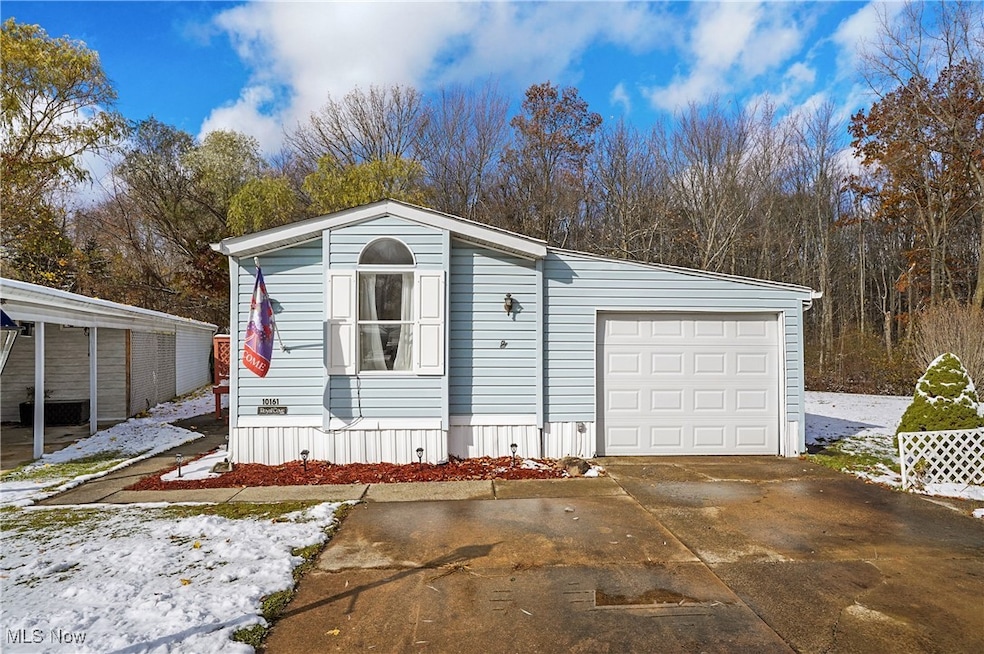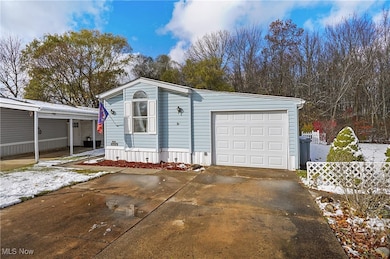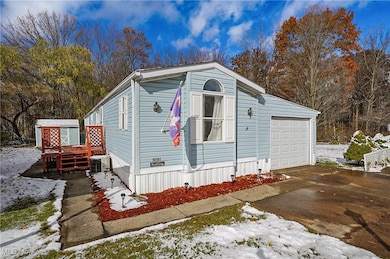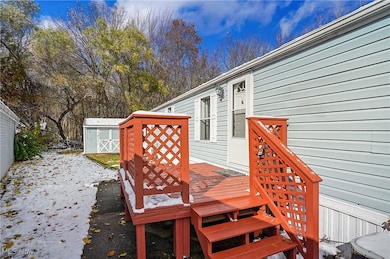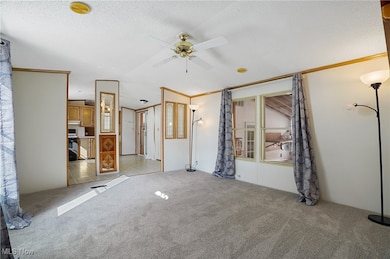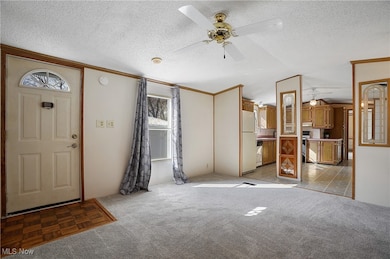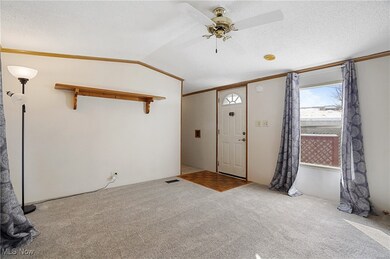10161 William Henry Dr Streetsboro, OH 44241
Estimated payment $370/month
Highlights
- Creek or Stream View
- Spring on Lot
- Cul-De-Sac
- Deck
- No HOA
- 1 Car Attached Garage
About This Home
Welcome to this beautifully updated 1991 Skyline RoyalCove, ideally located in the desirable Camelot Village community. This spacious 3-bedroom, 2-bath home offers a comfortable and inviting layout, featuring a large primary suite with a soaking tub and a separate room for the shower and toilet for added privacy and convenience. Enjoy the expanded living space in the impressive great-room addition, complete with a dry bar—perfect for entertaining. The one-car garage and oversized storage shed provide plenty of room for vehicles, tools, and hobbies. Situated on a peaceful cul-de-sac, this home offers a rare sense of privacy with a generous buffer lot between you and the neighboring property. Relax and unwind with serene nature views and a picturesque creek flowing along the back of the yard. This home has been thoughtfully refreshed with numerous recent updates, including brand-new carpeting, fresh interior paint throughout, updated bathroom finishes, new kitchen hardware, and more—making it truly move-in ready. A wonderful blend of comfort, charm, and natural beauty—don’t miss your opportunity to make this Camelot Village gem your own.
Listing Agent
Howard Hanna Brokerage Email: joshuaswartz@howardhanna.com, 330-861-6764 License #2021008414 Listed on: 11/13/2025

Property Details
Home Type
- Mobile/Manufactured
Est. Annual Taxes
- $318
Year Built
- Built in 1991 | Remodeled
Lot Details
- Cul-De-Sac
- Street terminates at a dead end
- Land Lease of $610
Parking
- 1 Car Attached Garage
- Driveway
Home Design
- Asphalt Roof
- Vinyl Siding
Interior Spaces
- 1,600 Sq Ft Home
- 1-Story Property
- Sound System
- Dry Bar
- Creek or Stream Views
Kitchen
- Eat-In Kitchen
- Range
- Dishwasher
Bedrooms and Bathrooms
- 3 Main Level Bedrooms
- Walk-In Closet
- 2 Full Bathrooms
- Soaking Tub
Laundry
- Dryer
- Washer
Outdoor Features
- Spring on Lot
- Stream or River on Lot
- Deck
Utilities
- Central Air
- Heating System Uses Gas
Community Details
Overview
- No Home Owners Association
- Camelot Village Subdivision
Recreation
- Community Playground
Map
Home Values in the Area
Average Home Value in this Area
Property History
| Date | Event | Price | List to Sale | Price per Sq Ft |
|---|---|---|---|---|
| 11/13/2025 11/13/25 | For Sale | $64,999 | -- | $41 / Sq Ft |
Source: MLS Now (Howard Hanna)
MLS Number: 5171895
- 10112 Lady Catherine Ct
- 1556 Clarius Cir E
- 9979 Lady Catherine
- 1741 Walsh Dr
- 1471 Lancelot St
- 1426 Lancelot St
- 10022 Highland Way
- 1290 Edgewood Ln
- 9989 Beverly Ln Unit 5E
- 9999 Forest Valley Ln
- 9868 Meldon Dr
- 10100 N Delmonte Blvd
- 1041 Fronek Dr
- 1289 Apache Pass
- 9802 S Delmonte Blvd
- 1405 Gillie Dr
- 1516 Gillie Dr
- 955 Bristol Ln
- 932 Bristol Ln Unit O47
- 1223 Cherokee Trail
- 833 Frost Rd
- 815 Frost Rd
- 725 Bridgeport Ave
- 9250 Shady Lake Dr
- 1482 Russell Dr
- 9121 Ranch Rd
- 1738 Oh-303
- 9001 Portage Pointe Dr
- 7730 Ravenna Rd Unit 2
- 226 Barrington Place W
- 630 Countrywood Trail
- 3060 Ravenna St
- 85 Maple Dr
- 151 Bard Dr
- 5659 Humelsine Dr
- 5937 Ogilby Dr
- 65 Bard Dr
- 7-63 Bard Dr
- 7912 Wildel Dr
- 1015 Moneta Ave
