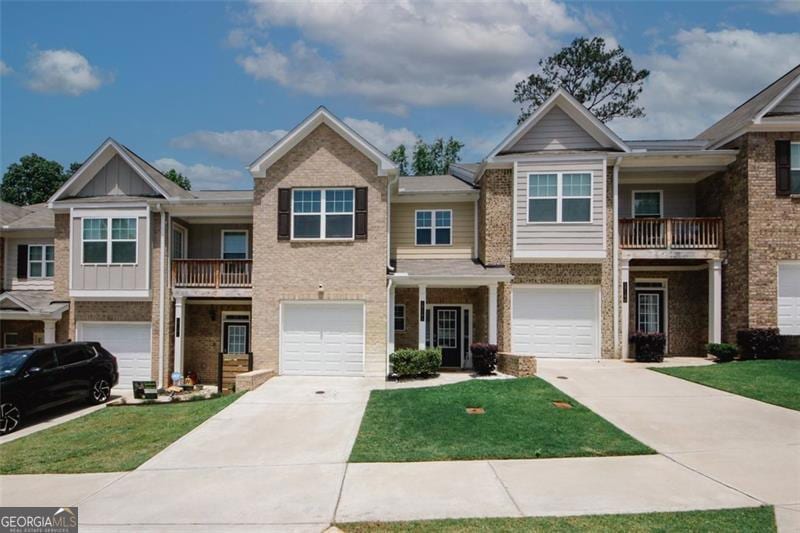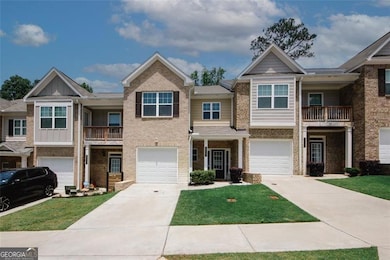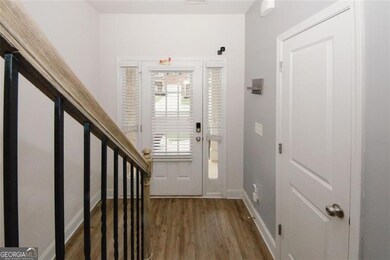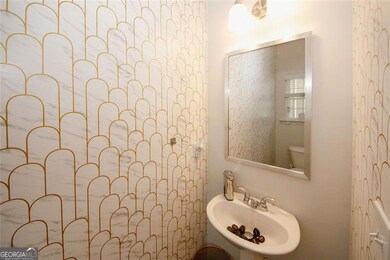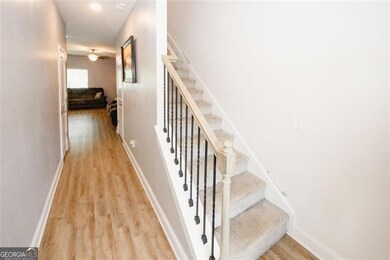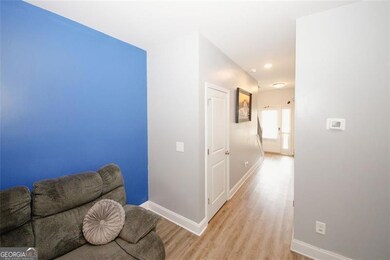
$279,900
- 2 Beds
- 2.5 Baths
- 1,628 Sq Ft
- 10162 Benton Woods Dr
- Covington, GA
Great find in covington and only a couple of years old!! This beautiful townhome features 2 huge ensuite bedrooms 2.5-bathrooms and boasts a spacious living area adorned with luxurious vinyl floors throughout the main level and plush carpeting upstairs. The modern kitchen features sleek countertops and ample cabinetry, flowing seamlessly into a bright dining and living room area. The primary
Diana Lohr Atrium Realty, LLC
