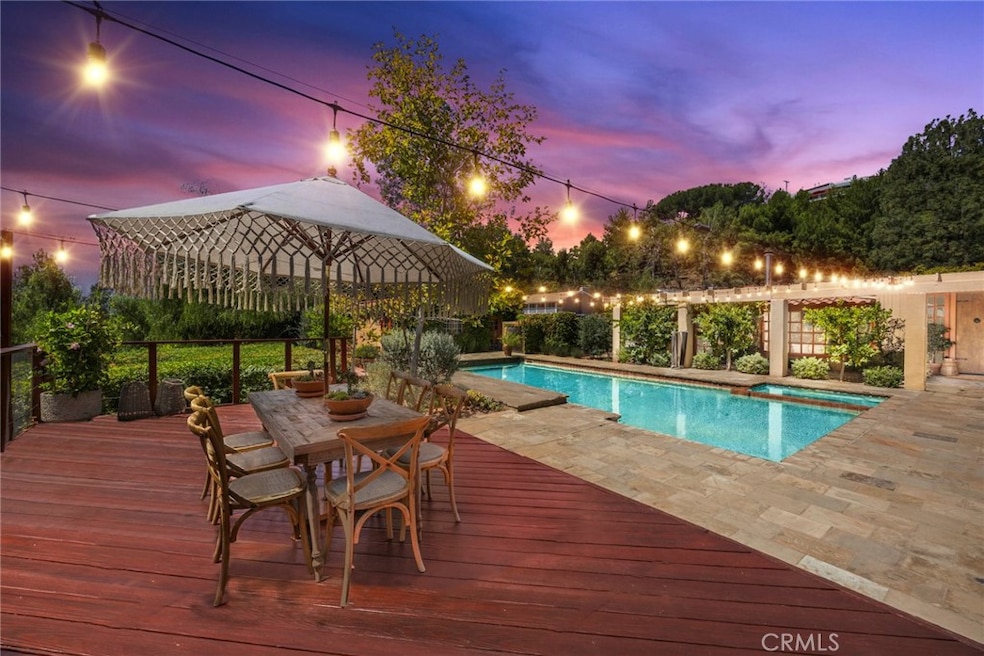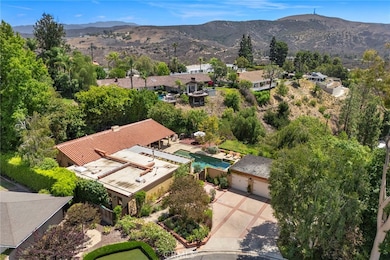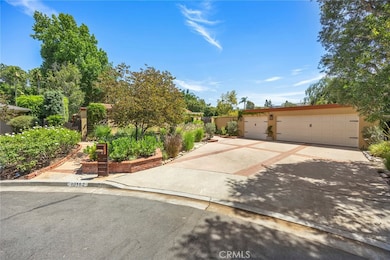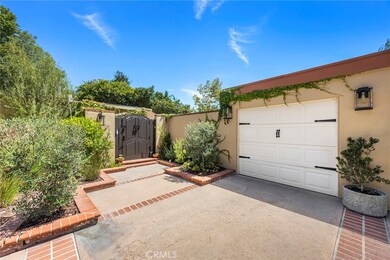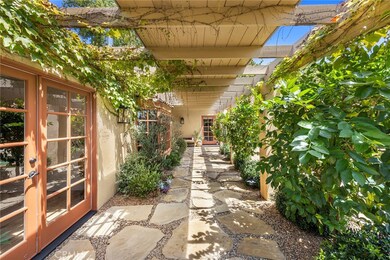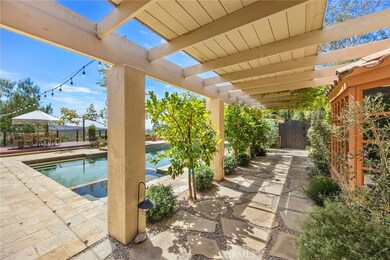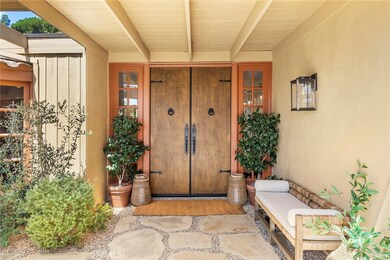10162 La Sierra Place Santa Ana, CA 92705
Estimated payment $22,260/month
Highlights
- In Ground Pool
- Updated Kitchen
- View of Hills
- Arroyo Elementary School Rated A
- Open Floorplan
- Cathedral Ceiling
About This Home
Welcome to 10162 La Sierra Place, where luxury, privacy, and California dream living collide. Tucked at the end of an exclusive cul-de-sac in the prestigious hills of Cowan Heights, this stunning single-level estate sits on over half an acre of resort-style grounds—an ultra-rare combination that instantly sets this home apart. From the moment you arrive, the property feels like a private sanctuary, surrounded by mature landscaping, beautiful elevation, and a quiet elegance that makes every day feel like a retreat. Step inside and experience the kind of space and design that buyers relentlessly search for yet seldom find. Soaring vaulted and beamed ceilings define the living spaces, creating volume, character, and effortless flow. Natural light pours through expansive windows, illuminating rich finishes and refined details at every turn. The open-concept great room blends seamlessly with an elevated dining area and a showpiece chef’s kitchen—complete with a large island, premium appliances, stone countertops, and custom soft-close cabinetry. This home is built for entertaining, celebrating, and living beautifully. The primary suite is its own private escape, offering peaceful views, abundant space, and a spa-inspired bathroom designed for pure relaxation. Three additional spacious bedrooms and an extra bonus room—perfect as an art studio, office, or creative haven—provide the flexibility today’s luxury buyers demand. Every inch of the home has been thoughtfully updated, delivering turnkey perfection without compromise. The resort-like backyard is the crown jewel: a sparkling heated pebble-finish pool, expansive flat usable grounds, and lush greenery combine to create a setting worthy of five-star vacations. Lounge poolside, dine under the stars, host unforgettable gatherings, or simply relax in total privacy—the possibilities are limitless on this rare lot. With a three-car garage and generous driveway, convenience meets luxury at every angle. Located within the award-winning Tustin Unified School District and just minutes from top dining, shopping, hiking, and the world-class amenities of Tustin, Irvine, and coastal Orange County, this home delivers an unbeatable lifestyle. 10162 La Sierra Place is more than a residence—it’s a statement, an experience, and a forever home designed to impress. Buyers will fall in love the moment they arrive.
Listing Agent
City Light Realty Brokerage Phone: 714-272-3551 License #01845322 Listed on: 11/21/2025
Home Details
Home Type
- Single Family
Est. Annual Taxes
- $32,648
Year Built
- Built in 1966
Lot Details
- 0.51 Acre Lot
- Cul-De-Sac
- Landscaped
- Sprinkler System
- Private Yard
- Garden
- Back and Front Yard
Parking
- 3 Car Garage
- Parking Available
- Driveway
Home Design
- Entry on the 1st floor
Interior Spaces
- 2,763 Sq Ft Home
- 1-Story Property
- Open Floorplan
- Built-In Features
- Crown Molding
- Cathedral Ceiling
- Ceiling Fan
- Recessed Lighting
- Fireplace
- Views of Hills
- Laundry Room
Kitchen
- Updated Kitchen
- Gas Range
- Dishwasher
Bedrooms and Bathrooms
- 4 Main Level Bedrooms
- 3 Full Bathrooms
Outdoor Features
- In Ground Pool
- Exterior Lighting
Utilities
- Central Heating and Cooling System
Community Details
- No Home Owners Association
Listing and Financial Details
- Tax Lot 12
- Tax Tract Number 3914
- Assessor Parcel Number 50316107
- $527 per year additional tax assessments
Map
Home Values in the Area
Average Home Value in this Area
Tax History
| Year | Tax Paid | Tax Assessment Tax Assessment Total Assessment is a certain percentage of the fair market value that is determined by local assessors to be the total taxable value of land and additions on the property. | Land | Improvement |
|---|---|---|---|---|
| 2025 | $32,648 | $3,077,503 | $2,816,120 | $261,383 |
| 2024 | $32,648 | $3,017,160 | $2,760,902 | $256,258 |
| 2023 | $31,915 | $2,958,000 | $2,706,766 | $251,234 |
| 2022 | $31,504 | $2,900,000 | $2,653,692 | $246,308 |
| 2021 | $19,708 | $1,800,000 | $1,450,000 | $350,000 |
| 2020 | $2,256 | $173,498 | $42,571 | $130,927 |
| 2019 | $2,207 | $170,097 | $41,737 | $128,360 |
| 2018 | $2,173 | $166,762 | $40,918 | $125,844 |
| 2017 | $2,136 | $163,493 | $40,116 | $123,377 |
| 2016 | $2,099 | $160,288 | $39,330 | $120,958 |
| 2015 | $2,187 | $157,881 | $38,739 | $119,142 |
| 2014 | $2,135 | $154,789 | $37,980 | $116,809 |
Property History
| Date | Event | Price | List to Sale | Price per Sq Ft | Prior Sale |
|---|---|---|---|---|---|
| 11/21/2025 11/21/25 | For Sale | $3,699,990 | +27.6% | $1,339 / Sq Ft | |
| 12/17/2021 12/17/21 | Sold | $2,900,000 | +3.6% | $1,050 / Sq Ft | View Prior Sale |
| 11/02/2021 11/02/21 | Pending | -- | -- | -- | |
| 10/26/2021 10/26/21 | For Sale | $2,800,000 | +55.6% | $1,013 / Sq Ft | |
| 10/09/2020 10/09/20 | Sold | $1,800,000 | 0.0% | $651 / Sq Ft | View Prior Sale |
| 08/07/2020 08/07/20 | Pending | -- | -- | -- | |
| 08/04/2020 08/04/20 | Off Market | $1,800,000 | -- | -- | |
| 07/28/2020 07/28/20 | For Sale | $1,700,000 | -5.6% | $615 / Sq Ft | |
| 07/19/2020 07/19/20 | Off Market | $1,800,000 | -- | -- |
Purchase History
| Date | Type | Sale Price | Title Company |
|---|---|---|---|
| Deed | -- | Netco | |
| Deed | -- | Wfg National Title | |
| Grant Deed | $2,900,000 | Wfg National Title | |
| Grant Deed | -- | Lawyers Title Company | |
| Interfamily Deed Transfer | -- | Lawyers Title Company | |
| Grant Deed | $1,800,000 | Wfg National Title Company | |
| Interfamily Deed Transfer | -- | Accommodation | |
| Interfamily Deed Transfer | -- | Title365 Company | |
| Interfamily Deed Transfer | -- | None Available | |
| Interfamily Deed Transfer | -- | First American Title Company | |
| Interfamily Deed Transfer | -- | Accommodation | |
| Interfamily Deed Transfer | -- | First American Title Ofs | |
| Interfamily Deed Transfer | -- | -- | |
| Interfamily Deed Transfer | -- | -- |
Mortgage History
| Date | Status | Loan Amount | Loan Type |
|---|---|---|---|
| Previous Owner | $1,500,000 | New Conventional | |
| Previous Owner | $1,500,000 | No Value Available | |
| Previous Owner | $1,385,438 | New Conventional | |
| Previous Owner | $1,350,000 | Commercial | |
| Previous Owner | $624,000 | New Conventional | |
| Previous Owner | $363,500 | New Conventional |
Source: California Regional Multiple Listing Service (CRMLS)
MLS Number: PW25263388
APN: 503-161-07
- 10255 Overhill Dr
- 10222 Deerhill Dr
- 9885 Deerhaven Dr
- 10442 Brightwood Dr
- 10461 Shadyridge Dr
- 10302 Broadview Place
- 10821 Bronco Cir
- 10715 Plumas Way
- 10192 Saint Cloud Ln
- 10219 Sunrise Ln
- 1761 Lemon Terrace
- 10841 Hideaway Dr
- 236 S Grisly Canyon Dr Unit N
- 8238 E Woodwind Ave
- 2508 Platt Place
- 1762 Terry Lynn Dr
- 181 S Cross Creek Rd
- 10940 Tantlinger Dr
- 10885 Silverado Terrace
- 7202 E La Cumbre Dr
- 10522 Brier Ln
- 10715 Plumas Way
- 8124 E Sprucewood Ave
- 10600 Costello Dr
- 2657 Plumb Dr
- 155 N Cross Creek Rd Unit A
- 6245 E Allison Cir
- 66 Poncho
- 11393 La Vereda Dr
- 8008 E Fox Run Ln
- 12752 Barrett Ln
- 59 Longchamp
- 66 Furlong
- 77 Rockinghorse
- 77 English Saddle
- 1731 La Loma Dr
- 91 Rockinghorse
- 90 Rockinghorse
- 20062 E Chapman Ave Unit 2
- 12871 Via Aventura
