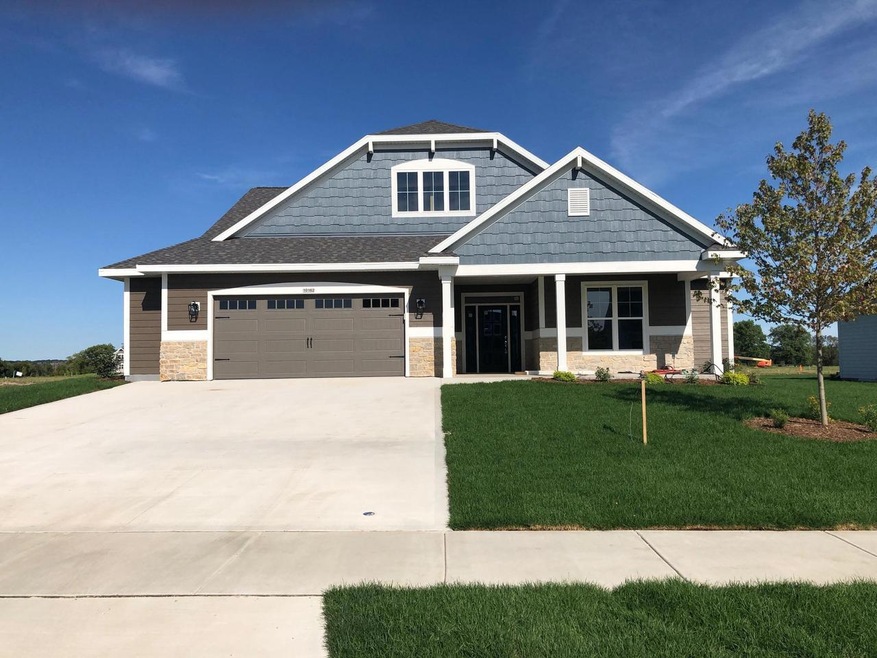
10162 S Woodside Ct Franklin, WI 53132
Estimated Value: $623,000 - $706,000
Highlights
- New Construction
- ENERGY STAR Certified Homes
- Walk-In Closet
- Country Dale Elementary School Rated A
- 3 Car Attached Garage
- Bathtub with Shower
About This Home
As of March 20212020 Parade Model by Hillcrest. This home is a customized version of our latest model, the Simen II. In this edition, you will find high ceilings and oversized windows providing a very spacious feel. Entering through the extended Foyer, you will appreciate the open-concept Kitchen, extensive seating island, custom cabinetry and quartz countertops flowing into the Dining area and, connecting to the rear Cov. Porch providing flexibility for both indoor and outdoor living. A dramatic Living Room with a coffered ceiling and gas FP aligned with custom cabinetry provides an even larger feel. The MBR Suite with a trayed ceiling and generous Master Bath provide a quiet oasis and great views to the back yard. Come experience the timeless design and unmatched quality inherent to all Hillcrest Homes.
Last Agent to Sell the Property
Scott Olmer
Hillcrest Realty License #58099-94 Listed on: 04/26/2020
Home Details
Home Type
- Single Family
Est. Annual Taxes
- $2,400
Year Built
- Built in 2020 | New Construction
Lot Details
- 0.3 Acre Lot
- Property is zoned Sngl. Fam., Res
HOA Fees
- $21 Monthly HOA Fees
Parking
- 3 Car Attached Garage
- Garage Door Opener
Home Design
- Brick Exterior Construction
- Poured Concrete
- Stone Siding
- Aluminum Trim
Interior Spaces
- 1,961 Sq Ft Home
- 1-Story Property
- Low Emissivity Windows
Kitchen
- Microwave
- Dishwasher
- ENERGY STAR Qualified Appliances
- Disposal
Bedrooms and Bathrooms
- 3 Bedrooms
- En-Suite Primary Bedroom
- Walk-In Closet
- 2 Full Bathrooms
- Bathtub with Shower
- Primary Bathroom includes a Walk-In Shower
- Walk-in Shower
Basement
- Basement Fills Entire Space Under The House
- Sump Pump
- Stubbed For A Bathroom
Eco-Friendly Details
- ENERGY STAR Certified Homes
Schools
- Ben Franklin Elementary School
- Forest Park Middle School
- Franklin High School
Utilities
- Forced Air Heating and Cooling System
- Heating System Uses Natural Gas
- High Speed Internet
Community Details
- Ryanwood Manor Subdivision
Ownership History
Purchase Details
Home Financials for this Owner
Home Financials are based on the most recent Mortgage that was taken out on this home.Purchase Details
Home Financials for this Owner
Home Financials are based on the most recent Mortgage that was taken out on this home.Similar Homes in Franklin, WI
Home Values in the Area
Average Home Value in this Area
Purchase History
| Date | Buyer | Sale Price | Title Company |
|---|---|---|---|
| Veber Mato | $514,800 | Frontier Ttl & Closing Svcs | |
| Hillcrest Builders & Construction Inc | $132,900 | None Available |
Mortgage History
| Date | Status | Borrower | Loan Amount |
|---|---|---|---|
| Open | Veber Mato | $444,800 | |
| Previous Owner | Hillcrest Builders & Construction Inc | $368,270 |
Property History
| Date | Event | Price | Change | Sq Ft Price |
|---|---|---|---|---|
| 03/19/2021 03/19/21 | Sold | $514,800 | 0.0% | $263 / Sq Ft |
| 02/01/2021 02/01/21 | Pending | -- | -- | -- |
| 04/26/2020 04/26/20 | For Sale | $514,800 | -- | $263 / Sq Ft |
Tax History Compared to Growth
Tax History
| Year | Tax Paid | Tax Assessment Tax Assessment Total Assessment is a certain percentage of the fair market value that is determined by local assessors to be the total taxable value of land and additions on the property. | Land | Improvement |
|---|---|---|---|---|
| 2023 | $9,865 | $604,400 | $126,600 | $477,800 |
| 2022 | $9,527 | $494,300 | $126,600 | $367,700 |
| 2021 | $9,567 | $118,100 | $118,100 | $0 |
| 2020 | $2,478 | $0 | $0 | $0 |
Agents Affiliated with this Home
-
S
Seller's Agent in 2021
Scott Olmer
Hillcrest Realty
-
Roy Ramos
R
Buyer's Agent in 2021
Roy Ramos
Hillcrest Realty
(920) 331-4210
1 in this area
68 Total Sales
Map
Source: Metro MLS
MLS Number: 1686247
APN: 934-0131-000
- 7949 W Oakwood Way
- 5660 W Oakwood Rd
- 7917 W Park Circle Way S
- 8965 S 83rd St
- 10012 W Ryan Rd
- 8800 W Marshfield Ct
- 9163 W Elm Ct Unit C
- 9245 S 54th St
- 700 76th St
- 8330 W Puetz Rd
- 7216 W Fox Haven Ct
- Pcl2 S 112th St
- 9575 W Saint Martins Rd
- 7418 W Morningside Ct
- 8505 S Country Club Dr
- 11333 W Meadowview Dr
- 9546 S Bergamont Dr
- 10115 W Loomis Rd
- 10049 W Loomis Rd
- 11223 W Loomis Rd
- 10162 S Woodside Ct
- 10156 S Woodside Ct
- 10174 S Woodside Ct
- 10169 S Ryan Creek Ct Unit Lt57
- 10169 S Ryan Creek Ct
- 10151 S Ryan Creek Ct
- 10138 S Woodside Ct
- 10175 S Ryan Creek Ct
- 10163 S Woodside Ct
- 10159 S Woodside Ct
- 10159 S Woodside Ct Unit 10159
- 10171 S Woodside Ct
- 10171 S Woodside Ct Unit 10171
- 10137 S Ryan Creek Ct
- 10197 S Ryan Creek Ct
- 10135 S Woodside Ct
- 10195 S Woodside Ct Unit Lt37
- 10195 S Woodside Ct
- 10214 S Woodside Ct
- 10157 S Woodside Ct Unit Lt65
