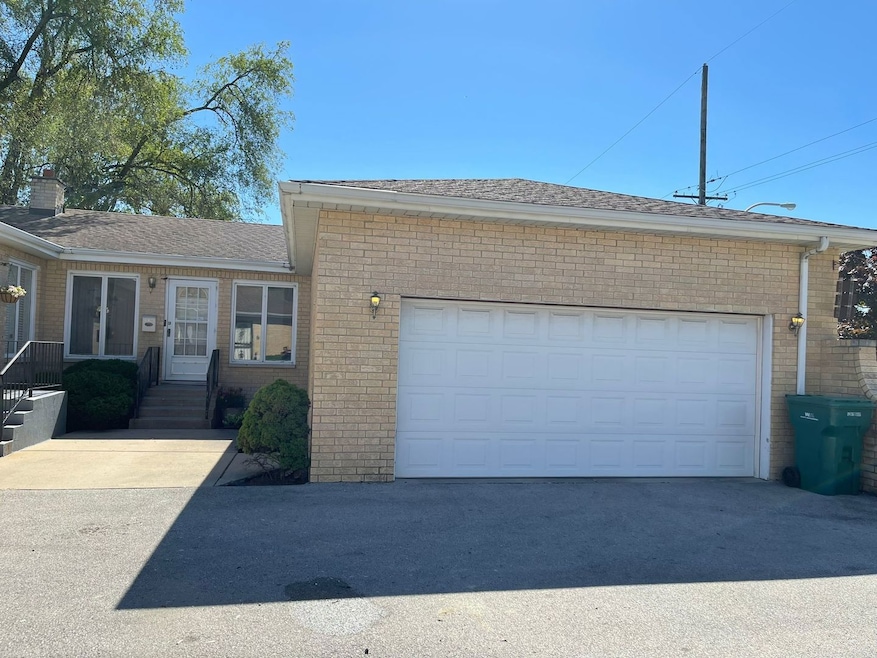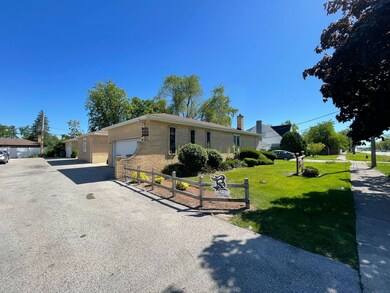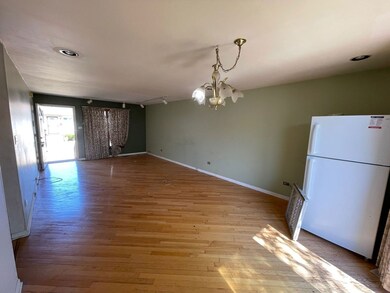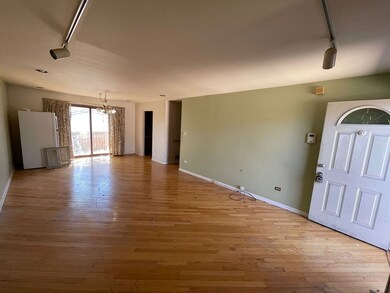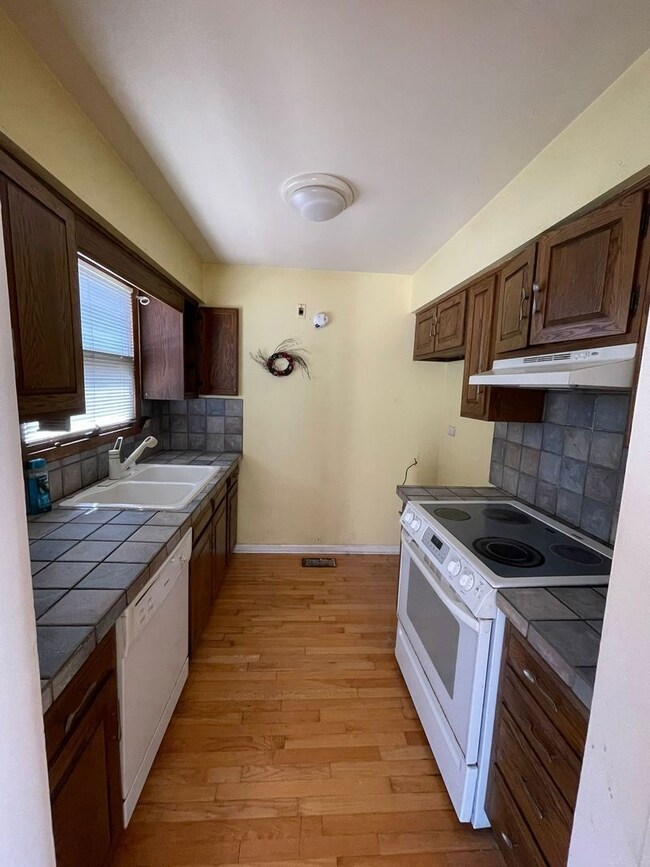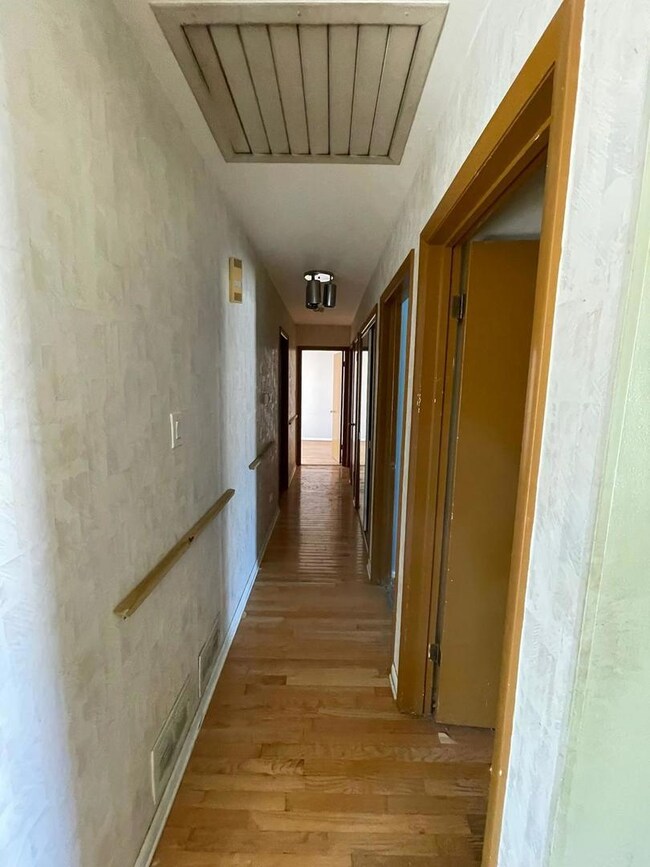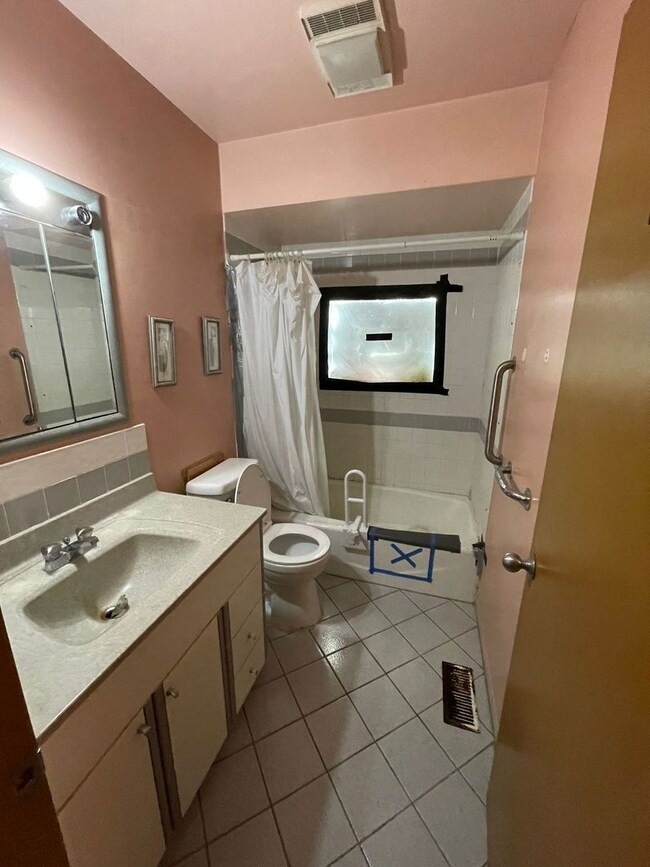
10164 W Cermak Rd Unit 10164 Westchester, IL 60154
Highlights
- Formal Dining Room
- 1 Car Attached Garage
- Forced Air Heating and Cooling System
- Fenced Yard
- Resident Manager or Management On Site
- Dogs and Cats Allowed
About This Home
As of February 2025Charming Fixer-Upper with Endless Potential Discover this hidden gem in the heart of Westchester. This property offers a unique opportunity for renovation enthusiasts and investors alike to make it a profitable asset in this promising real estate market. Don't miss out on the chance to turn this property into a lucrative venture. Key Features: Large Living Room with Hardwood flooring. 3 spacious bedrooms and 2 bathrooms (1 bathroom at main floor and 2nd in the basement) Huge Basement with plenty of Opportunities to design a beautiful floor plan beautiful deck to enhance the beauty of this house 1 shared detached car garage MINS TO 290. CLOSE TO TRANSP, MALLS, SCHOOL, ETC. *Rental not allowed* Prime Location: Conveniently located near stores and outdoor activity venues Investment Opportunity: Ideal for those seeking to renovate and add value. Sold AS IS: This property is being sold in its current condition, providing a blank canvas for your creative vision. Renovations are needed to restore this home to its full potential. Perfect for contractors and DIY enthusiasts looking to create a personalized space. Potential: With some TLC, this property could become the perfect family home or a lucrative investment opportunity. Imagine the possibilities! Contact us today to schedule a viewing and explore what this property has to offer. ** BROKER OWNED **
Last Agent to Sell the Property
HomeSmart Connect LLC License #475197065 Listed on: 06/20/2024

Townhouse Details
Home Type
- Townhome
Est. Annual Taxes
- $3,162
Year Built
- Built in 1978
Lot Details
- Fenced Yard
HOA Fees
- $110 Monthly HOA Fees
Parking
- 1 Car Attached Garage
- Parking Included in Price
Home Design
- Brick Exterior Construction
- Brick Foundation
- Asphalt Roof
Interior Spaces
- 1,300 Sq Ft Home
- 1-Story Property
- Formal Dining Room
Kitchen
- Range<<rangeHoodToken>>
- Dishwasher
Bedrooms and Bathrooms
- 3 Bedrooms
- 3 Potential Bedrooms
- 2 Full Bathrooms
Laundry
- Dryer
- Washer
Finished Basement
- Basement Fills Entire Space Under The House
- Finished Basement Bathroom
Utilities
- Forced Air Heating and Cooling System
- Heating System Uses Natural Gas
- Lake Michigan Water
Community Details
Overview
- Association fees include parking, insurance, scavenger
- 5 Units
Pet Policy
- Dogs and Cats Allowed
Security
- Resident Manager or Management On Site
Ownership History
Purchase Details
Home Financials for this Owner
Home Financials are based on the most recent Mortgage that was taken out on this home.Purchase Details
Home Financials for this Owner
Home Financials are based on the most recent Mortgage that was taken out on this home.Purchase Details
Home Financials for this Owner
Home Financials are based on the most recent Mortgage that was taken out on this home.Purchase Details
Home Financials for this Owner
Home Financials are based on the most recent Mortgage that was taken out on this home.Purchase Details
Home Financials for this Owner
Home Financials are based on the most recent Mortgage that was taken out on this home.Purchase Details
Similar Home in Westchester, IL
Home Values in the Area
Average Home Value in this Area
Purchase History
| Date | Type | Sale Price | Title Company |
|---|---|---|---|
| Warranty Deed | $220,000 | Fidelity National Title | |
| Deed | $155,000 | Fidelity National Title | |
| Warranty Deed | $325,000 | Chicago Title Company | |
| Warranty Deed | $220,000 | Git | |
| Warranty Deed | $206,000 | -- | |
| Interfamily Deed Transfer | -- | Chicago Title Insurance Co |
Mortgage History
| Date | Status | Loan Amount | Loan Type |
|---|---|---|---|
| Previous Owner | $198,000 | New Conventional | |
| Previous Owner | $210,000 | Construction | |
| Previous Owner | $315,250 | New Conventional | |
| Previous Owner | $170,000 | Unknown | |
| Previous Owner | $195,700 | No Value Available |
Property History
| Date | Event | Price | Change | Sq Ft Price |
|---|---|---|---|---|
| 02/04/2025 02/04/25 | Sold | $325,000 | 0.0% | $135 / Sq Ft |
| 11/22/2024 11/22/24 | Pending | -- | -- | -- |
| 11/08/2024 11/08/24 | For Sale | $324,900 | +47.7% | $135 / Sq Ft |
| 08/05/2024 08/05/24 | Sold | $220,000 | 0.0% | $169 / Sq Ft |
| 06/28/2024 06/28/24 | Pending | -- | -- | -- |
| 06/20/2024 06/20/24 | For Sale | $220,000 | -- | $169 / Sq Ft |
Tax History Compared to Growth
Tax History
| Year | Tax Paid | Tax Assessment Tax Assessment Total Assessment is a certain percentage of the fair market value that is determined by local assessors to be the total taxable value of land and additions on the property. | Land | Improvement |
|---|---|---|---|---|
| 2024 | $3,971 | $21,101 | $2,258 | $18,843 |
| 2023 | $3,162 | $21,101 | $2,258 | $18,843 |
| 2022 | $3,162 | $16,523 | $1,854 | $14,669 |
| 2021 | $3,109 | $16,522 | $1,854 | $14,668 |
| 2020 | $3,156 | $16,522 | $1,854 | $14,668 |
| 2019 | $3,036 | $16,918 | $1,693 | $15,225 |
| 2018 | $3,759 | $16,918 | $1,693 | $15,225 |
| 2017 | $3,703 | $16,918 | $1,693 | $15,225 |
| 2016 | $1,904 | $9,027 | $1,531 | $7,496 |
| 2015 | $1,844 | $9,027 | $1,531 | $7,496 |
| 2014 | $1,816 | $9,027 | $1,531 | $7,496 |
| 2013 | $3,026 | $14,667 | $1,531 | $13,136 |
Agents Affiliated with this Home
-
Juan Soto

Seller's Agent in 2025
Juan Soto
Coldwell Banker Realty
(773) 858-5349
4 in this area
125 Total Sales
-
Tiffany Jimenez

Buyer's Agent in 2025
Tiffany Jimenez
Upturn Properties LLC
(312) 437-8433
3 in this area
72 Total Sales
-
Gaurav Kant

Seller's Agent in 2024
Gaurav Kant
The McDonald Group
(716) 435-5086
1 in this area
14 Total Sales
Map
Source: Midwest Real Estate Data (MRED)
MLS Number: 12089162
APN: 15-21-319-031-1001
- 2151 Newcastle Ave
- 2251 Belleview Ave
- 1803 Balmoral Ave
- 1900 Belleview Ave
- 1860 Belleview Ave
- 1900 Manchester Ave
- 1841 Hawthorne Ave
- 1919 Sunnyside Ave
- 10341 Canterbury St
- 33 Scotdale Rd
- 1865 Sunnyside Ave
- 2448 Hawthorne Ave
- 10630 W Cermak Rd Unit 2E
- 2222 Buckingham Ave
- 1860 Buckingham Ave
- 1606 Forest Rd
- 2519 Sunnyside Ave
- 1524 Robinhood Ln
- 2555 Stratford Ave
- 10720 W Cermak Rd
