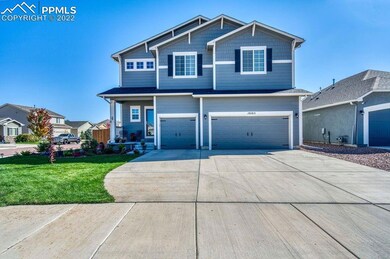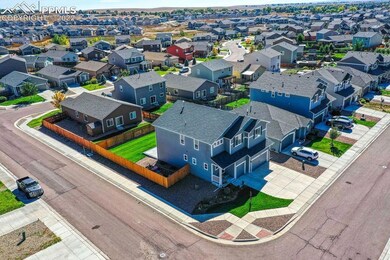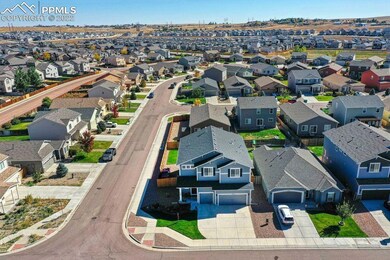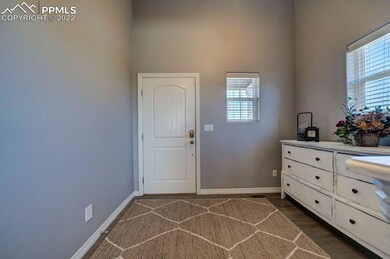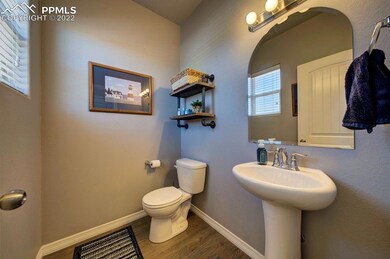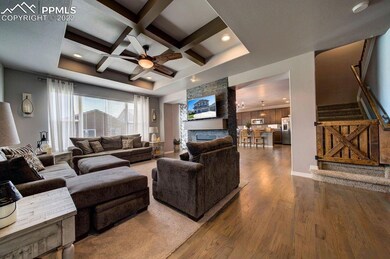
10165 Declaration Dr Colorado Springs, CO 80925
Lorson Ranch NeighborhoodHighlights
- Property is near a park
- Vaulted Ceiling
- Corner Lot
- Multiple Fireplaces
- Wood Flooring
- Great Room
About This Home
As of February 2023Fabulous 2-story home on a corner lot in the popular neighborhood of Lorson Ranch. Covered front porch to enjoy the Colorado sunshine. Bright open floor plan with window blinds throughout. Handsome hardwood floors throughout the main level. Central air. Main level Powder Bathroom. The Great Room features a unique beamed ceiling, lighted ceiling fan, a dual-sided gas log fireplace with mantle and stacked stone surround, and large window that brings in abundant light. The Gourmet Island Kitchen offers a counter bar with pendant lights and espresso cabinets with granite countertops. Stainless steel appliances include double ovens, a gas range, dishwasher, and side by side refrigerator. The Formal Dining Room has an attractive light fixture, decorative accent wall, and dual sided gas log fireplace. There is a counter bar with granite countertops and cabinets for extra storage. The Dining Room has a slider to the backyard patio. The upper level has neutral carpet and hosts a Loft, a Laundry Room with tile floor, three vaulted Bedrooms, and two full Bathrooms. The Primary Suite features a decorative accent wall, lighted ceiling fan and wall of windows. It also enjoys a private sitting area with a gas log fireplace, and adjoining spa bathroom with tile floors, a dual sink vanity, separate shower and tiled tub. The huge walk-in closet has custom built-in cabinets and shelves. Two more upper-level Bedrooms enjoy walk-in closets. The finished Basement has 9ft ceilings and provides under stair storage, a Family Room, Bedroom, and full Bathroom perfect for teens and guests. 3-car attached insulated garage with door opener. The fenced level backyard offers auto sprinklers, a stamped concrete patio, and hot tub for relaxation and fun. Close to schools and shopping. Easy commute to Ft Carson, Peterson Air Force Base and Schriever Air Force Base.
Home Details
Home Type
- Single Family
Est. Annual Taxes
- $4,391
Year Built
- Built in 2015
Lot Details
- 6,830 Sq Ft Lot
- Back Yard Fenced
- Landscaped
- Corner Lot
- Level Lot
Parking
- 3 Car Attached Garage
- Garage Door Opener
- Driveway
Home Design
- Shingle Roof
- Wood Siding
Interior Spaces
- 4,146 Sq Ft Home
- 2-Story Property
- Crown Molding
- Beamed Ceilings
- Vaulted Ceiling
- Ceiling Fan
- Multiple Fireplaces
- Gas Fireplace
- Great Room
- Basement Fills Entire Space Under The House
Kitchen
- Double Oven
- Plumbed For Gas In Kitchen
- Range
- Microwave
- Dishwasher
- Disposal
Flooring
- Wood
- Carpet
- Ceramic Tile
Bedrooms and Bathrooms
- 4 Bedrooms
Laundry
- Laundry on upper level
- Electric Dryer Hookup
Location
- Property is near a park
- Property is near schools
Utilities
- Forced Air Heating and Cooling System
- Heating System Uses Natural Gas
Additional Features
- Remote Devices
- Concrete Porch or Patio
Community Details
Overview
- Built by Reunion Homes
- Grays Peak
Amenities
- Shops
Recreation
- Community Playground
- Park
- Trails
Ownership History
Purchase Details
Home Financials for this Owner
Home Financials are based on the most recent Mortgage that was taken out on this home.Purchase Details
Home Financials for this Owner
Home Financials are based on the most recent Mortgage that was taken out on this home.Purchase Details
Home Financials for this Owner
Home Financials are based on the most recent Mortgage that was taken out on this home.Purchase Details
Home Financials for this Owner
Home Financials are based on the most recent Mortgage that was taken out on this home.Map
Similar Homes in Colorado Springs, CO
Home Values in the Area
Average Home Value in this Area
Purchase History
| Date | Type | Sale Price | Title Company |
|---|---|---|---|
| Warranty Deed | $595,000 | Stewart Title | |
| Warranty Deed | $440,000 | Heritage Title Company | |
| Warranty Deed | $375,000 | Empire Title Of Colorado Spr | |
| Deed | $343,000 | Empire Title Of Colorado Spr | |
| Warranty Deed | -- | Empire Title Co Ltd |
Mortgage History
| Date | Status | Loan Amount | Loan Type |
|---|---|---|---|
| Open | $526,047 | FHA | |
| Previous Owner | $562,000 | VA | |
| Previous Owner | $440,000 | VA | |
| Previous Owner | $383,062 | VA | |
| Previous Owner | $354,322 | VA |
Property History
| Date | Event | Price | Change | Sq Ft Price |
|---|---|---|---|---|
| 02/05/2023 02/05/23 | Sold | -- | -- | -- |
| 02/03/2023 02/03/23 | Sold | $595,000 | -0.8% | $145 / Sq Ft |
| 01/04/2023 01/04/23 | Off Market | $600,000 | -- | -- |
| 01/01/2023 01/01/23 | Pending | -- | -- | -- |
| 12/28/2022 12/28/22 | For Sale | $600,000 | 0.0% | $145 / Sq Ft |
| 11/18/2022 11/18/22 | Price Changed | $600,000 | -3.2% | $146 / Sq Ft |
| 11/09/2022 11/09/22 | Price Changed | $620,000 | -1.6% | $151 / Sq Ft |
| 10/14/2022 10/14/22 | For Sale | $630,000 | -- | $154 / Sq Ft |
Tax History
| Year | Tax Paid | Tax Assessment Tax Assessment Total Assessment is a certain percentage of the fair market value that is determined by local assessors to be the total taxable value of land and additions on the property. | Land | Improvement |
|---|---|---|---|---|
| 2024 | $5,688 | $39,230 | $6,040 | $33,190 |
| 2022 | $4,220 | $28,430 | $4,810 | $23,620 |
| 2021 | $4,391 | $29,250 | $4,950 | $24,300 |
| 2020 | $4,301 | $28,370 | $4,330 | $24,040 |
| 2019 | $4,288 | $28,370 | $4,330 | $24,040 |
| 2018 | $3,406 | $22,360 | $4,360 | $18,000 |
| 2017 | $3,473 | $22,360 | $4,360 | $18,000 |
| 2016 | $888 | $6,370 | $4,380 | $1,990 |
Source: Pikes Peak REALTOR® Services
MLS Number: 5190130
APN: 55232-07-011
- 10171 Seawolf Dr
- 10311 Declaration Dr
- 6558 Alliance Loop
- 10178 Intrepid Way
- 10251 Intrepid Way
- 6429 Tranters Creek Way
- 10218 Intrepid Way
- 6878 Alliance Loop
- 6559 Tranters Creek Way
- 6672 Kearsarge Dr
- 10011 Seawolf Dr
- 6685 Alliance Loop
- 6868 Alsea Dr
- 6375 White Wolf Point
- 6743 Phantom Way
- 10340 Abrams Dr
- 10384 Declaration Dr
- 10749 Deer Meadow Cir
- 6285 White Wolf Point
- 10441 Castor Dr

