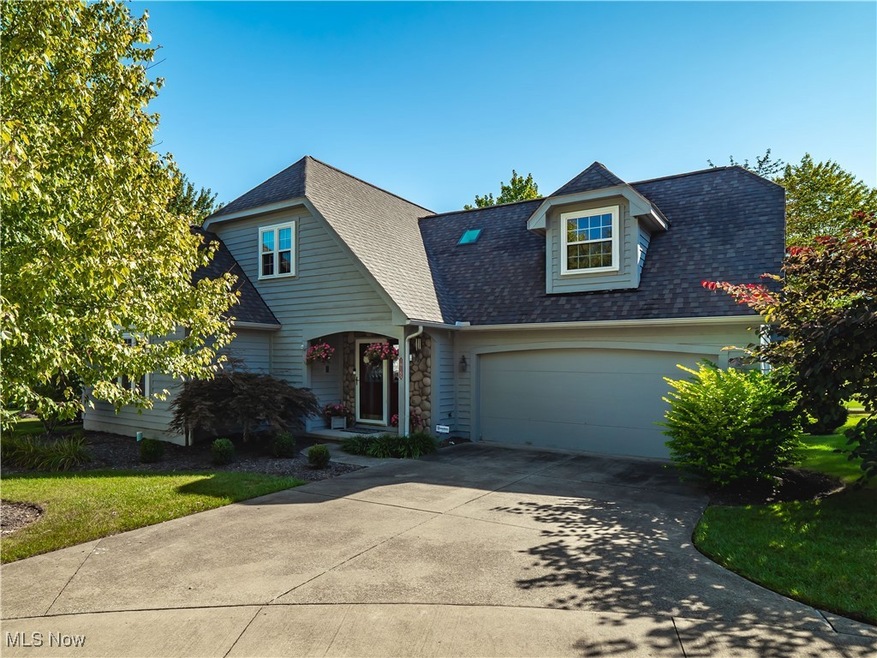
10165 Glen Eagle Ln Twinsburg, OH 44087
Estimated payment $2,870/month
Highlights
- Popular Property
- Open Floorplan
- High Ceiling
- Wilcox Primary School Rated A
- Cape Cod Architecture
- 2 Car Attached Garage
About This Home
This beautifully updated home is filled with magnificent upgrades throughout. The renovated kitchen features quartz countertops, stainless steel appliances, custom white cabinetry, pull out drawers, and recessed lighting, all centered around a charming breakfast nook.
The open floor plan allows you to enjoy morning sunrises and flows seamlessly onto a spacious deck overlooking the golf course, perfect for relaxing or entertaining. The expansive family room, complete with a cozy gas fireplace, adds to the inviting atmosphere.
The home includes a versatile loft with a skylight, ideal for an office, reading nook, or guest space. The seller has spared no expense with recent improvements, including newer windows with stylish window treatments, a 2.5-ton air conditioning system, furnace, and hot water tank. Roof replaced by the HOA 2015-2016. Additional conveniences include an indoor laundry room with newer washer/dryer, an attached garage, and beautifully landscaped grounds. The primary bedroom features 2 closets with one being a walk-in.
With low HOA fees, Glen Eagles offers a perfect blend of comfort, convenience, and community living. Seller is offering a one year home warranty at closing.
Listing Agent
Howard Hanna Brokerage Email: maryhuber@howardhanna.com, 239-297-3165 License #2023003946 Listed on: 09/05/2025

Property Details
Home Type
- Condominium
Est. Annual Taxes
- $4,944
Year Built
- Built in 1992
Lot Details
- East Facing Home
HOA Fees
Parking
- 2 Car Attached Garage
Home Design
- Cape Cod Architecture
- Fiberglass Roof
- Asphalt Roof
- Wood Siding
Interior Spaces
- 2-Story Property
- Open Floorplan
- High Ceiling
- Ceiling Fan
- Recessed Lighting
- Gas Log Fireplace
- Double Pane Windows
- Blinds
- Window Screens
- Eat-In Kitchen
- Laundry in unit
Bedrooms and Bathrooms
- 3 Bedrooms | 1 Main Level Bedroom
- Dual Closets
- Walk-In Closet
- 2.5 Bathrooms
Utilities
- Forced Air Heating and Cooling System
- Heating System Uses Gas
- High Speed Internet
Community Details
- Association fees include management, insurance, ground maintenance, reserve fund, snow removal, trash
- Glen Eagle Condo Assoc Association
- Glen Eagle Condo Subdivision
Listing and Financial Details
- Home warranty included in the sale of the property
- Assessor Parcel Number 6405002
Map
Home Values in the Area
Average Home Value in this Area
Tax History
| Year | Tax Paid | Tax Assessment Tax Assessment Total Assessment is a certain percentage of the fair market value that is determined by local assessors to be the total taxable value of land and additions on the property. | Land | Improvement |
|---|---|---|---|---|
| 2025 | $4,750 | $98,694 | $9,811 | $88,883 |
| 2024 | $4,750 | $98,694 | $9,811 | $88,883 |
| 2023 | $4,750 | $98,694 | $9,811 | $88,883 |
| 2022 | $4,041 | $74,893 | $7,434 | $67,459 |
| 2021 | $4,060 | $74,893 | $7,434 | $67,459 |
| 2020 | $3,938 | $74,890 | $7,430 | $67,460 |
| 2019 | $3,844 | $68,340 | $7,430 | $60,910 |
| 2018 | $3,767 | $68,340 | $7,430 | $60,910 |
| 2017 | $3,219 | $68,340 | $7,430 | $60,910 |
| 2016 | $3,199 | $61,900 | $7,430 | $54,470 |
| 2015 | $3,219 | $61,900 | $7,430 | $54,470 |
| 2014 | $3,212 | $61,900 | $7,430 | $54,470 |
| 2013 | $3,412 | $65,810 | $7,430 | $58,380 |
Property History
| Date | Event | Price | Change | Sq Ft Price |
|---|---|---|---|---|
| 09/05/2025 09/05/25 | For Sale | $375,000 | -- | -- |
Purchase History
| Date | Type | Sale Price | Title Company |
|---|---|---|---|
| Deed | $229,900 | Minnesota Title |
Mortgage History
| Date | Status | Loan Amount | Loan Type |
|---|---|---|---|
| Closed | $122,000 | No Value Available |
Similar Homes in Twinsburg, OH
Source: MLS Now (Howard Hanna)
MLS Number: 5154197
APN: 64-05002
- 10281 Orchard Hill Ln
- 10085 Glen Eagle Ln Unit 35AG
- 2427 Sandalwood Dr
- 10004 Darrow Rd
- 32906 Lisa Ln
- 2470 Warren Pkwy Unit 12
- 10169 Timothy Ln
- 2472 Warren Pkwy Unit 19
- 7471 Som Center Rd
- 2668 Walton Blvd
- 2978 Framingham Ln
- 33395 Pettibone Rd
- 2182 Sherwin Dr
- 2590 Post Rd
- 2916 Alling Dr
- 32700 Pettibone Rd
- 33203 Brackenbury Dr
- 7460 Hillside Ln
- 7366 Cromwell Dr
- 7331 Cheshire Place
- 10194 Corbetts Ln
- 9957 Darrow Park Dr
- 3092 Kendal Ln
- 10375 Kerwick Ct
- 32450 Cromwell Dr
- 10452 Joyce Ct
- 33403 Cromwell Dr
- 3275 Glenbrook Dr
- 2617 Aubrey Ln
- 2170 Pebble Creek Dr
- 9417-A Trivue Cir
- 7018 Som Center Rd
- 7021 Longview Dr
- 10807 Ravenna Rd
- 2639 Arbor Glen Dr
- 9099 Jody Lynn Ln
- 34600 Park Dr E
- 6565 Arbordale Ave
- 6554 Arbordale Ave
- 34500 Brookmeade Ct






