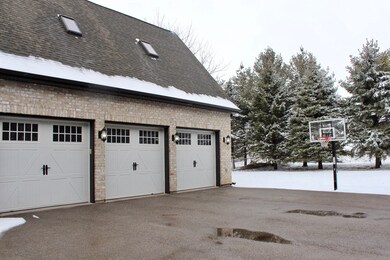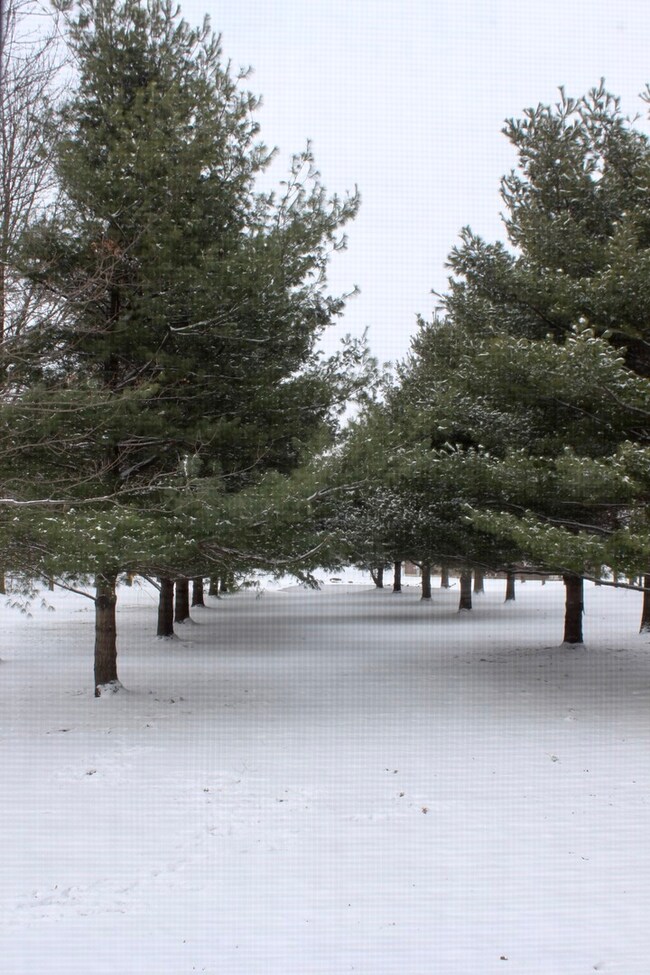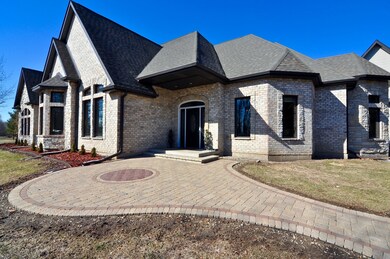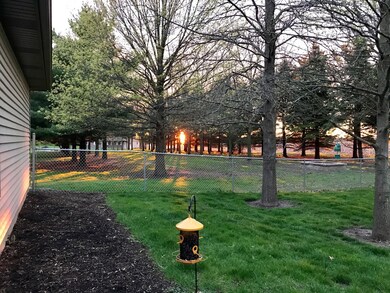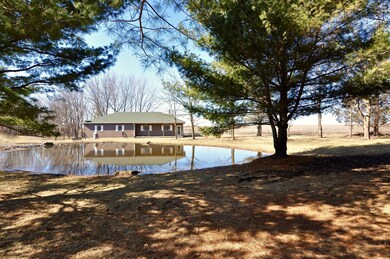10165 Il Route 64 Sycamore, IL 60178
Highlights
- Additional Residence on Property
- Horses Allowed On Property
- Multiple Garages
- Water Views
- Home Theater
- Gated Community
About This Home
As of May 20187.13 ACRE "LUXURY RETREAT" ZONED AG! Spectacular stone & brick home showcases 7,631 total sq. ft. & includes a "Guest Retreat" with wet bar, 4th & 5th car garage, recreation area, 3rd fireplace, 6th bath, pond & wooded setting! Patios, stone fire pit, abundant trees, wooded path & fenced acreage... outdoor living at its finest! "Stunning" Kitchen boasts curved Quartz island-bar, prep sink, 2 ovens w/ warming drawer, butler's station, under cabinet lighting & crystal pendant lighting. French doors open into wet Bar displaying illuminated cherry cabinetry & pool table! Formal Dining & Conversation Room presents wet bar & crown molding. Family Room features brick fireplace, Quartz hearth & radiant porcelain tiled floor. Living Room offers 12' ceilings, transoms, & premier sculptured carpeting. Double doors lead to Theater Room. Master Suite highlights patio access, premier crystal light fixtures, 2-sided fireplace, Kohler whirlpool, tiled walk-in shower & upper level Office!
Home Details
Home Type
- Single Family
Est. Annual Taxes
- $14,995
Year Built
- Built in 2008
Lot Details
- 7.13 Acre Lot
- Fenced Yard
- Landscaped Professionally
- Paved or Partially Paved Lot
- Wooded Lot
Parking
- 5 Car Attached Garage
- Multiple Garages
- Garage ceiling height seven feet or more
- Heated Garage
- Garage Transmitter
- Garage Door Opener
- Driveway
- On-Street Parking
- Parking Included in Price
Home Design
- Traditional Architecture
- Brick or Stone Mason
- Asphalt Roof
- Concrete Perimeter Foundation
Interior Spaces
- 7,631 Sq Ft Home
- 1.5-Story Property
- Wet Bar
- Central Vacuum
- Ceiling Fan
- Skylights
- Wood Burning Fireplace
- Attached Fireplace Door
- Gas Log Fireplace
- Entrance Foyer
- Family Room with Fireplace
- 3 Fireplaces
- Sitting Room
- Formal Dining Room
- Home Theater
- Home Office
- Recreation Room
- Water Views
- Unfinished Attic
- Laundry on main level
Kitchen
- Breakfast Bar
- Double Oven
- Microwave
- Dishwasher
- Wine Refrigerator
- Stainless Steel Appliances
- Disposal
Bedrooms and Bathrooms
- 4 Bedrooms
- 4 Potential Bedrooms
- Main Floor Bedroom
- Fireplace in Primary Bedroom
- Walk-In Closet
- Bedroom Suite
- In-Law or Guest Suite
- Bathroom on Main Level
- 6 Full Bathrooms
- Dual Sinks
- Whirlpool Bathtub
- Double Shower
- Separate Shower
Unfinished Basement
- Partial Basement
- Sump Pump
Home Security
- Home Security System
- Intercom
- Storm Screens
- Carbon Monoxide Detectors
Outdoor Features
- Tideland Water Rights
- Pond
- Brick Porch or Patio
Schools
- Sycamore Middle School
- Sycamore High School
Utilities
- Zoned Heating and Cooling System
- Heating System Uses Natural Gas
- Heating System Uses Propane
- Radiant Heating System
- 400 Amp
- Well
- Water Softener Leased
- Private or Community Septic Tank
Additional Features
- Air Exchanger
- Additional Residence on Property
- Horses Allowed On Property
Community Details
- Community Lake
- Gated Community
Listing and Financial Details
- Homeowner Tax Exemptions
Ownership History
Purchase Details
Home Financials for this Owner
Home Financials are based on the most recent Mortgage that was taken out on this home.Purchase Details
Home Financials for this Owner
Home Financials are based on the most recent Mortgage that was taken out on this home.Purchase Details
Purchase Details
Home Financials for this Owner
Home Financials are based on the most recent Mortgage that was taken out on this home.Purchase Details
Map
Home Values in the Area
Average Home Value in this Area
Purchase History
| Date | Type | Sale Price | Title Company |
|---|---|---|---|
| Deed | $575,000 | Attorney | |
| Warranty Deed | $570,000 | None Available | |
| Warranty Deed | $547,500 | First American Title | |
| Warranty Deed | $520,000 | -- | |
| Warranty Deed | -- | -- |
Mortgage History
| Date | Status | Loan Amount | Loan Type |
|---|---|---|---|
| Open | $400,000 | Credit Line Revolving | |
| Closed | $400,000 | Credit Line Revolving | |
| Closed | $100,000 | Credit Line Revolving | |
| Closed | $520,000 | New Conventional | |
| Closed | $517,500 | New Conventional | |
| Previous Owner | $482,800 | Adjustable Rate Mortgage/ARM | |
| Previous Owner | $460,000 | Stand Alone First | |
| Previous Owner | $30,000 | New Conventional | |
| Previous Owner | $150,000 | New Conventional | |
| Previous Owner | $125,142 | New Conventional | |
| Previous Owner | $293,450 | New Conventional |
Property History
| Date | Event | Price | Change | Sq Ft Price |
|---|---|---|---|---|
| 05/25/2018 05/25/18 | Sold | $598,650 | -7.9% | $78 / Sq Ft |
| 05/02/2018 05/02/18 | Pending | -- | -- | -- |
| 03/06/2018 03/06/18 | For Sale | $649,900 | +25.0% | $85 / Sq Ft |
| 06/27/2014 06/27/14 | Sold | $520,000 | -9.6% | $78 / Sq Ft |
| 05/06/2014 05/06/14 | Pending | -- | -- | -- |
| 12/09/2013 12/09/13 | For Sale | $575,000 | -- | $86 / Sq Ft |
Tax History
| Year | Tax Paid | Tax Assessment Tax Assessment Total Assessment is a certain percentage of the fair market value that is determined by local assessors to be the total taxable value of land and additions on the property. | Land | Improvement |
|---|---|---|---|---|
| 2024 | $18,153 | $241,886 | $43,297 | $198,589 |
| 2023 | $18,153 | $221,204 | $39,595 | $181,609 |
| 2022 | $18,287 | $214,490 | $38,393 | $176,097 |
| 2021 | $17,659 | $202,139 | $36,182 | $165,957 |
| 2020 | $16,939 | $191,529 | $34,283 | $157,246 |
| 2019 | $16,925 | $184,340 | $32,996 | $151,344 |
| 2018 | $15,918 | $176,638 | $31,617 | $145,021 |
| 2017 | $15,251 | $166,013 | $29,715 | $136,298 |
| 2016 | $14,995 | $159,444 | $28,539 | $130,905 |
| 2015 | -- | $150,419 | $26,924 | $123,495 |
| 2014 | -- | $149,107 | $26,689 | $122,418 |
| 2013 | -- | $153,449 | $27,466 | $125,983 |
Source: Midwest Real Estate Data (MRED)
MLS Number: 09875755
APN: 05-26-302-002
- 404 Anjali Ct Unit L
- 436 Anjali Ct Unit L
- 438 Anjali Ct Unit R
- 531 Anjali Ct
- 537 Anjali Ct Unit L
- 332 Kingsbury Dr
- 450 Billings Dr
- 3400 Owens Ln
- 1425 Beach Ln
- 0000 Coltonville Rd
- 1417 Sandcastle Dr
- 1440 Ridge Dr
- 1514 Sunflower Dr S
- Lots 700-900 Ridge Dr
- 3233 Wineberry Dr
- 470 S Peace Rd
- 831 Croatian Ct
- 106 Tygert Ln
- 711 Independence Ave
- 734 Independence Ave


