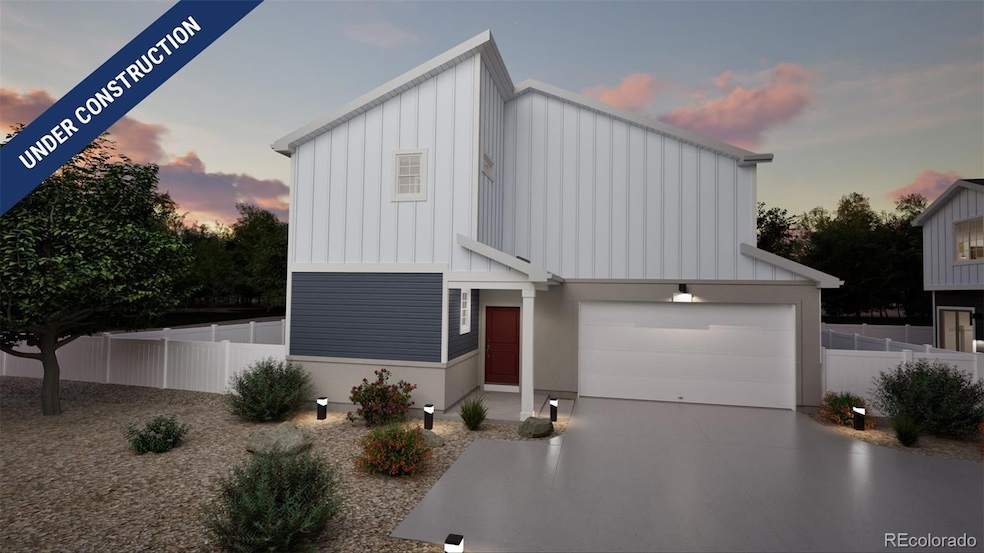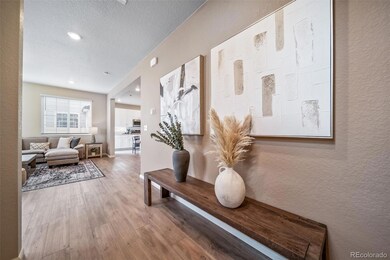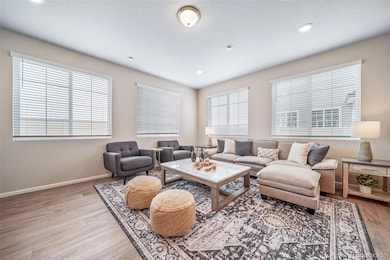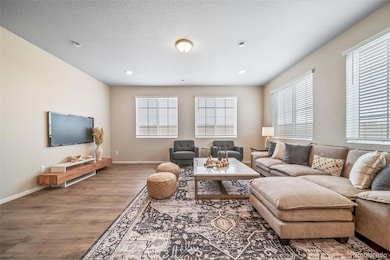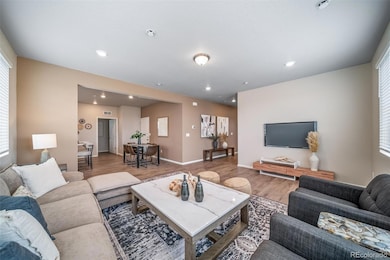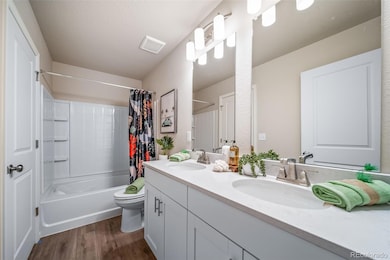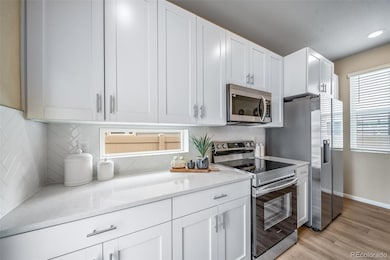10165 Scranton Ct Commerce City, CO 80022
East Commerce City NeighborhoodEstimated payment $3,590/month
Highlights
- New Construction
- Primary Bedroom Suite
- Clubhouse
- Located in a master-planned community
- Open Floorplan
- Deck
About This Home
The Griffin: Modern Living in Reunion
Now under construction — photos and renderings are for illustration only; options may vary. Take advantage of $10K FlexCash with our preferred lender (restrictions apply; see sales counselors for details). Ask about our below market interest rate options—restrictions apply. This 2,326 sq. ft. home offers 4 bedrooms, 3.5 bathrooms, and a 2-car garage. The open-concept design features a light-filled great room that flows into a stylish kitchen with a large eat-in island, stainless steel appliances, walk-in pantry, and plenty of storage. Upstairs, the spacious primary suite includes a spa-like bath and walk-in closet, while secondary bedrooms share a Jack and Jill bath, and a private ensuite adds flexibility. Life at Reunion means more than just a home — enjoy scenic trails, parks, a local coffee shop, a 21,000 sq. ft. recreation center, pool, and access to The STEAD School’s innovative learning environment. Call us to make this home yours today!
Listing Agent
Keller Williams DTC Brokerage Email: vfuqua@oakwoodhomesco.com,303-358-7452 License #100106305 Listed on: 11/10/2025

Home Details
Home Type
- Single Family
Est. Annual Taxes
- $8,024
Year Built
- Built in 2025 | New Construction
Lot Details
- 5,203 Sq Ft Lot
- Northeast Facing Home
- Property is Fully Fenced
- Private Yard
HOA Fees
Parking
- 2 Car Attached Garage
Home Design
- Contemporary Architecture
- Vinyl Siding
- Concrete Perimeter Foundation
Interior Spaces
- 2,321 Sq Ft Home
- 2-Story Property
- Open Floorplan
- Wired For Data
- Double Pane Windows
- Great Room
- Crawl Space
- Laundry in unit
Kitchen
- Eat-In Kitchen
- Walk-In Pantry
- Oven
- Microwave
- Dishwasher
- Kitchen Island
- Granite Countertops
- Quartz Countertops
Flooring
- Carpet
- Laminate
- Vinyl
Bedrooms and Bathrooms
- 4 Bedrooms
- Primary Bedroom Suite
- Walk-In Closet
Home Security
- Carbon Monoxide Detectors
- Fire and Smoke Detector
Eco-Friendly Details
- Energy-Efficient Appliances
- Energy-Efficient Windows
- Energy-Efficient Construction
- Energy-Efficient HVAC
- Energy-Efficient Insulation
- Energy-Efficient Thermostat
- Smoke Free Home
Outdoor Features
- Deck
- Covered Patio or Porch
- Rain Gutters
Schools
- Second Creek Elementary School
- Otho Stuart Middle School
- Prairie View High School
Utilities
- Forced Air Heating and Cooling System
- 110 Volts
- High-Efficiency Water Heater
- High Speed Internet
- Phone Available
- Cable TV Available
Listing and Financial Details
- Exclusions: Taxes are an annual estimate. Pictures will be updated as construction progresses. Earnest Money based on using Preferred Lender.
- Assessor Parcel Number 0172113220023
Community Details
Overview
- Association fees include ground maintenance, snow removal
- Msi, Llc Association, Phone Number (303) 420-4433
- Reunion HOA, Phone Number (303) 420-4433
- Built by Oakwood Homes, LLC
- Porchlight Collection At Reunion Subdivision, Griffin Floorplan
- Located in a master-planned community
Amenities
- Clubhouse
Recreation
- Community Playground
- Community Pool
- Park
- Trails
Map
Home Values in the Area
Average Home Value in this Area
Property History
| Date | Event | Price | List to Sale | Price per Sq Ft |
|---|---|---|---|---|
| 11/14/2025 11/14/25 | For Sale | $534,990 | -- | $230 / Sq Ft |
Source: REcolorado®
MLS Number: 2106622
- 10175 Scranton Ct
- 10176 Scranton Ct
- 10167 Scranton Ct
- 10195 Scranton Ct
- 10178 Scranton Ct
- 10008 Vaughn St
- 12939 E 103rd Place
- 12921 E 103rd Place
- 12941 E 103rd Place
- 12979 E 103rd Place
- 10177 Scranton Ct
- 13398 E 99th Place
- 13542 E 100th Ave
- Plan 3002 at Reunion Ridge - Medley
- Plan 4032 at Reunion Ridge
- Plan 4031 at Reunion Ridge
- Plan 4034 at Reunion Ridge
- Plan 4036 at Reunion Ridge
- Plan 3003 at Reunion Ridge - Medley
- Plan 3001 at Reunion Ridge - Medley
- 10208 Vaughn St
- 12742 E 106th Ave
- 10083 Potomac St
- 10021 Potomac St
- 10031 Potomac St
- 10011 Potomac St
- 13842 E 100th Dr
- 13762 E 100th Dr
- 10551 Xanadu St
- 13937 E 101st Ave
- 13897 E 101st Ave
- 13857 E 101st Ave
- 13837 E 101st Ave
- 9836 Kenton Cir
- 9835 Kenton Cir
- 15068 E 103rd Place
- 10175 Fraser St
- 10127 Granby St
- 10936 E 112th Place
- 10027 Idalia St
