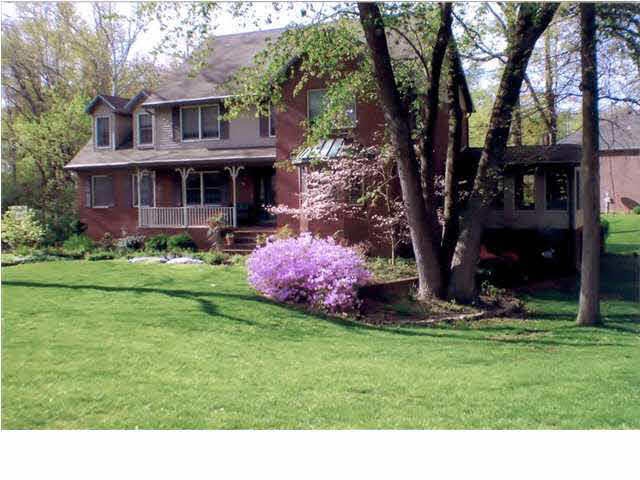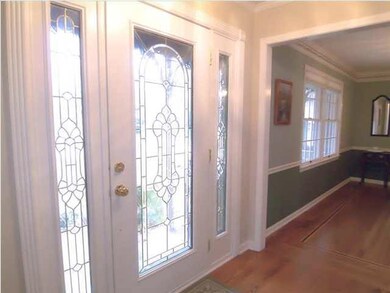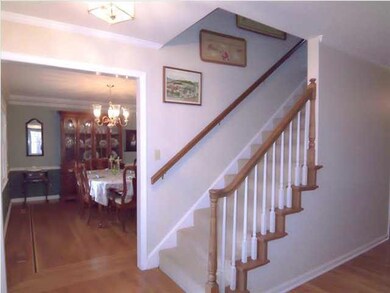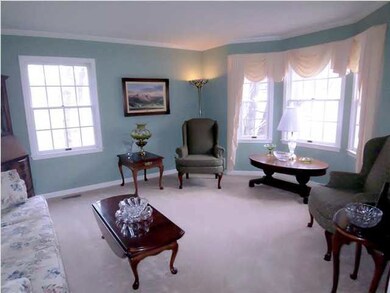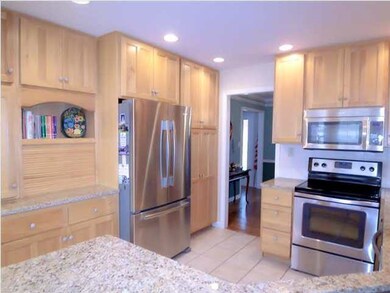
10166 Amber Ct Newburgh, IN 47630
Highlights
- In Ground Pool
- Primary Bedroom Suite
- Wood Flooring
- Newburgh Elementary School Rated A-
- Partially Wooded Lot
- 1 Fireplace
About This Home
As of October 2020This 4 bedroom, 3.5 bath home has great curb appeal and offers a finished walk-out lower level and in-ground pool. This immaculate home is situated on a beautiful tree-filled lot on a quiet cul-de-sac in Woodstower Subdivision in Newburgh, conveniently located just east of the Vanderburgh/Warrick county line. The foyer with hardwood flooring opens to a living room with new carpet and crown molding and a spacious dining room with hardwood flooring. The kitchen offers an abundance of cabinets and has just been updated with granite countertops, stainless steel appliances and new paint. The breakfast nook area has access to a deck that overlooks the spacious backyard with in-ground pool and mature trees. The large family room with brick wall fireplace has access to a large three season sun room with tongue and groove wood walls that provides the perfect place for entertaining and viewing the landscaped grounds and nature. The main-level master retreat with hardwood flooring offers a master
Home Details
Home Type
- Single Family
Est. Annual Taxes
- $2,419
Year Built
- Built in 1986
Lot Details
- Cul-De-Sac
- Property is Fully Fenced
- Privacy Fence
- Landscaped
- Partially Wooded Lot
Parking
- 2 Car Attached Garage
- Garage Door Opener
Home Design
- Brick Exterior Construction
- Shingle Roof
- Composite Building Materials
- Vinyl Construction Material
Interior Spaces
- 2-Story Property
- Wet Bar
- Chair Railings
- Crown Molding
- Ceiling Fan
- 1 Fireplace
- Partially Finished Basement
- Walk-Out Basement
- Fire and Smoke Detector
- Washer Hookup
Kitchen
- Eat-In Kitchen
- Disposal
Flooring
- Wood
- Carpet
- Tile
Bedrooms and Bathrooms
- 4 Bedrooms
- Primary Bedroom Suite
- Walk-In Closet
- Double Vanity
Pool
- In Ground Pool
- Spa
Outdoor Features
- Covered patio or porch
Schools
- Newburgh Elementary School
- Castle South Middle School
- Castle High School
Utilities
- Forced Air Heating and Cooling System
- Heat Pump System
- Heating System Uses Gas
- Cable TV Available
Listing and Financial Details
- Assessor Parcel Number 87-12-29-405-008.000-019
Community Details
Overview
- Woodstower Estates Subdivision
Recreation
- Community Pool
Ownership History
Purchase Details
Home Financials for this Owner
Home Financials are based on the most recent Mortgage that was taken out on this home.Purchase Details
Home Financials for this Owner
Home Financials are based on the most recent Mortgage that was taken out on this home.Similar Homes in Newburgh, IN
Home Values in the Area
Average Home Value in this Area
Purchase History
| Date | Type | Sale Price | Title Company |
|---|---|---|---|
| Warranty Deed | -- | Columbia Title Inc | |
| Warranty Deed | -- | None Available |
Mortgage History
| Date | Status | Loan Amount | Loan Type |
|---|---|---|---|
| Open | $290,000 | New Conventional | |
| Previous Owner | $275,793 | FHA |
Property History
| Date | Event | Price | Change | Sq Ft Price |
|---|---|---|---|---|
| 10/26/2020 10/26/20 | Sold | $350,000 | -2.8% | $84 / Sq Ft |
| 09/16/2020 09/16/20 | Pending | -- | -- | -- |
| 09/14/2020 09/14/20 | Price Changed | $359,900 | -2.7% | $87 / Sq Ft |
| 08/31/2020 08/31/20 | Price Changed | $369,900 | -1.4% | $89 / Sq Ft |
| 08/10/2020 08/10/20 | Price Changed | $375,000 | -5.9% | $90 / Sq Ft |
| 08/04/2020 08/04/20 | For Sale | $398,500 | +22.6% | $96 / Sq Ft |
| 04/24/2013 04/24/13 | Sold | $325,000 | +1.6% | $70 / Sq Ft |
| 03/07/2013 03/07/13 | Pending | -- | -- | -- |
| 02/26/2013 02/26/13 | For Sale | $319,900 | -- | $69 / Sq Ft |
Tax History Compared to Growth
Tax History
| Year | Tax Paid | Tax Assessment Tax Assessment Total Assessment is a certain percentage of the fair market value that is determined by local assessors to be the total taxable value of land and additions on the property. | Land | Improvement |
|---|---|---|---|---|
| 2024 | $3,028 | $385,900 | $68,300 | $317,600 |
| 2023 | $2,957 | $376,700 | $68,300 | $308,400 |
| 2022 | $2,880 | $351,100 | $52,400 | $298,700 |
| 2021 | $2,784 | $320,200 | $54,400 | $265,800 |
| 2020 | $2,683 | $296,500 | $51,500 | $245,000 |
| 2019 | $2,781 | $296,500 | $51,500 | $245,000 |
| 2018 | $2,436 | $272,900 | $51,500 | $221,400 |
| 2017 | $2,321 | $263,200 | $51,500 | $211,700 |
| 2016 | $2,387 | $271,000 | $51,500 | $219,500 |
| 2014 | $2,381 | $275,500 | $51,600 | $223,900 |
| 2013 | $2,278 | $275,000 | $51,700 | $223,300 |
Agents Affiliated with this Home
-
Janice Miller

Seller's Agent in 2020
Janice Miller
ERA FIRST ADVANTAGE REALTY, INC
(812) 453-0779
835 Total Sales
-
Suzanne Ready-Pierce

Buyer's Agent in 2020
Suzanne Ready-Pierce
ERA FIRST ADVANTAGE REALTY, INC
(812) 760-6307
235 Total Sales
-
Penny Crick

Seller's Agent in 2013
Penny Crick
ERA FIRST ADVANTAGE REALTY, INC
(812) 483-2219
738 Total Sales
-
Julie Bosma

Buyer's Agent in 2013
Julie Bosma
ERA FIRST ADVANTAGE REALTY, INC
(812) 457-6968
309 Total Sales
Map
Source: Indiana Regional MLS
MLS Number: 884186
APN: 87-12-29-405-008.000-019
- 10188 Byron Ct
- 4444 Ashbury Parke Dr
- 10266 Schnapf Ln
- 4630 Marble Dr
- 10481 Waterford Place
- 4308 Martha Ct
- 4720 Estate Dr
- 10233 State Road 66
- 10641 Tecumseh Dr
- 4595 Fieldcrest Place Cir
- 4540 Fieldcrest Place Cir
- 4600 Fieldcrest Place Cir
- 10533 Williamsburg Dr
- 9366 Millicent Ct
- 642 Kingswood Dr
- 634 Kingswood Dr
- 10711 Williamsburg Dr
- 3875 Clover Dr
- 10386 Regent Ct
- 9147 Halston Cir
