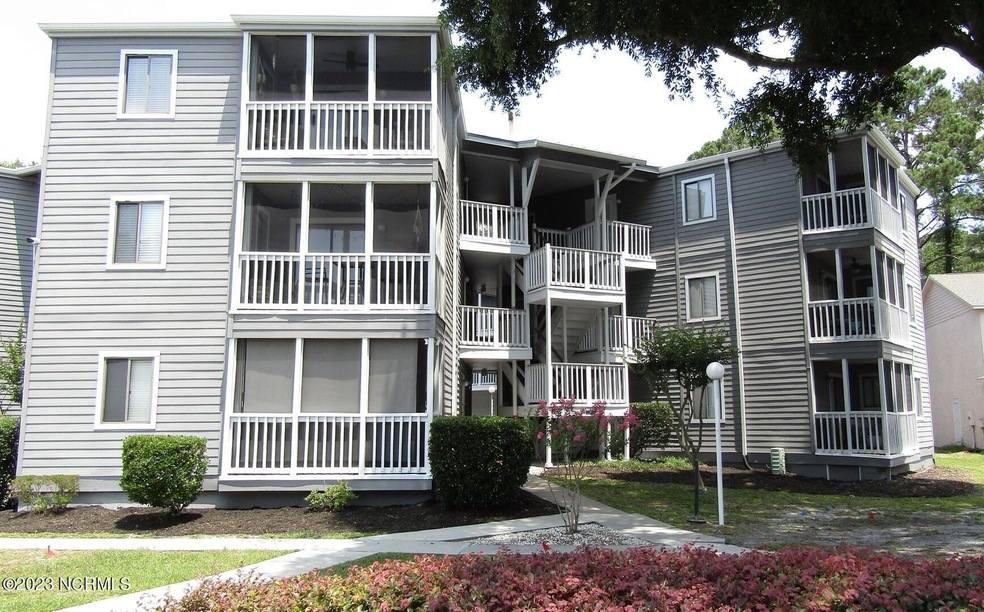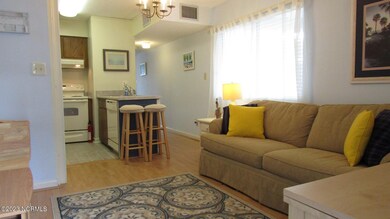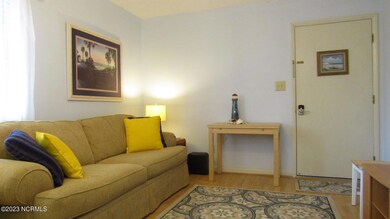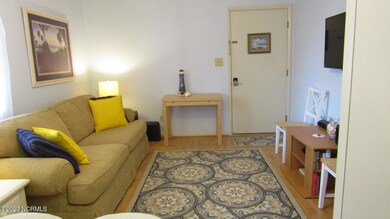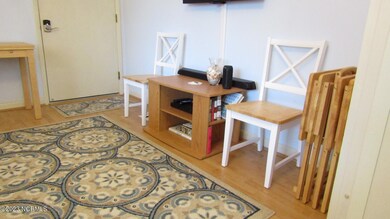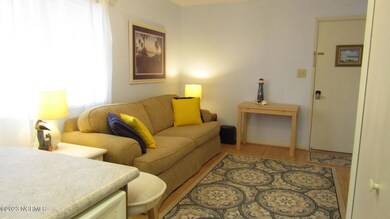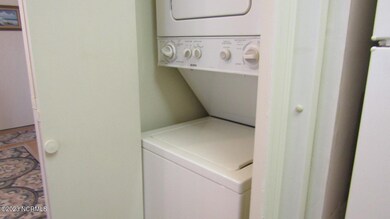
10166 Beach Dr SW Unit 307 Calabash, NC 28467
Estimated Value: $126,000 - $137,000
Highlights
- Main Floor Primary Bedroom
- Furnished
- Detached Garage
- End Unit
- Community Pool
- Screened Patio
About This Home
As of July 2023Calabash - Carolina Shores Resort - Pristine 1 BR 1 Bath condo with a cute screened porch in the heart of Calabash. The 3rd floor unit is in quiet location in Building 5.Carolina Shores Resort is just a walk away from the town center with shopping, restaurants and the historic waterfront where you can take fishing adventures and sight-seeing tours. This condo is beautifully updated, impeccably kept and clean as a whistle! Some features are composite floors throughout, new tankless water heater, new HVAC system, new vanity and toilet in bath and lightly used washer and dryer. The condo comes fully furnished with a beautiful sleeper sofa, fold out table for dining, breakfast counter with two barstools, queen sized bed and two wicker chairs on the porch. Many nice decorative items also convey. HOA covers all exterior maintenance and insurance on structure. Short term rentals allowed one week or longer. Take a look today. Priced to sell!!
Last Agent to Sell the Property
Bonnie Black
RE/MAX at the Beach / Calabash License #126514 Listed on: 06/17/2023

Last Buyer's Agent
A Non Member
A Non Member
Property Details
Home Type
- Condominium
Est. Annual Taxes
- $353
Year Built
- Built in 1984
Lot Details
- 131
HOA Fees
- $154 Monthly HOA Fees
Home Design
- Wood Frame Construction
- Architectural Shingle Roof
- Membrane Roofing
- Wood Siding
- Stick Built Home
- Cedar
Interior Spaces
- 480 Sq Ft Home
- 3-Story Property
- Furnished
- Ceiling Fan
- Blinds
- Combination Dining and Living Room
- Luxury Vinyl Plank Tile Flooring
- Crawl Space
- Range
Bedrooms and Bathrooms
- 1 Primary Bedroom on Main
- 1 Full Bathroom
Laundry
- Laundry closet
- Dryer
- Washer
Home Security
- Pest Guard System
- Termite Clearance
Parking
- Detached Garage
- Driveway
- Parking Lot
Schools
- Jessie Mae Monroe Elementary School
- Shallotte Middle School
- West Brunswick High School
Utilities
- Central Air
- Heat Pump System
- Tankless Water Heater
Additional Features
- Screened Patio
- End Unit
Listing and Financial Details
- Assessor Parcel Number 254db125
Community Details
Overview
- Cam At Oib Association, Phone Number (910) 579-5163
- Carolina Shores Reso Subdivision
- Maintained Community
Amenities
- Picnic Area
Recreation
- Community Pool
Pet Policy
- Dogs and Cats Allowed
Security
- Resident Manager or Management On Site
- Security Lighting
- Fire and Smoke Detector
Ownership History
Purchase Details
Purchase Details
Home Financials for this Owner
Home Financials are based on the most recent Mortgage that was taken out on this home.Purchase Details
Home Financials for this Owner
Home Financials are based on the most recent Mortgage that was taken out on this home.Similar Homes in Calabash, NC
Home Values in the Area
Average Home Value in this Area
Purchase History
| Date | Buyer | Sale Price | Title Company |
|---|---|---|---|
| Becker John R | $128,000 | None Listed On Document | |
| Spin Robert | $70,000 | None Available | |
| Dowell Druzilla M | $55,500 | None Available |
Mortgage History
| Date | Status | Borrower | Loan Amount |
|---|---|---|---|
| Previous Owner | Spin Robert | $62,910 | |
| Previous Owner | Dowell Druzilla M | $41,625 |
Property History
| Date | Event | Price | Change | Sq Ft Price |
|---|---|---|---|---|
| 07/24/2023 07/24/23 | Sold | $114,900 | 0.0% | $239 / Sq Ft |
| 07/01/2023 07/01/23 | Pending | -- | -- | -- |
| 06/29/2023 06/29/23 | For Sale | $114,900 | 0.0% | $239 / Sq Ft |
| 06/18/2023 06/18/23 | Pending | -- | -- | -- |
| 06/17/2023 06/17/23 | For Sale | $114,900 | -- | $239 / Sq Ft |
Tax History Compared to Growth
Tax History
| Year | Tax Paid | Tax Assessment Tax Assessment Total Assessment is a certain percentage of the fair market value that is determined by local assessors to be the total taxable value of land and additions on the property. | Land | Improvement |
|---|---|---|---|---|
| 2024 | $556 | $113,890 | $0 | $113,890 |
| 2023 | $353 | $113,890 | $0 | $113,890 |
| 2022 | $353 | $44,240 | $0 | $44,240 |
| 2021 | $353 | $44,240 | $0 | $44,240 |
| 2020 | $331 | $44,240 | $0 | $44,240 |
| 2019 | $331 | $550 | $0 | $550 |
| 2018 | $257 | $580 | $0 | $580 |
| 2017 | $257 | $580 | $0 | $580 |
| 2016 | $244 | $580 | $0 | $580 |
| 2015 | $244 | $33,940 | $0 | $33,940 |
| 2014 | $252 | $38,113 | $0 | $38,113 |
Agents Affiliated with this Home
-

Seller's Agent in 2023
Bonnie Black
RE/MAX at the Beach / Calabash
(910) 443-7634
-
A
Buyer's Agent in 2023
A Non Member
A Non Member
Map
Source: Hive MLS
MLS Number: 100390172
APN: 254DB125
- 10166 Beach Dr SW Unit 5307
- 10170 Beach Dr SW Unit 3206
- 10170 Beach Dr SW Unit 305
- 7 Putter Place
- 10172 Beach Dr SW Unit 2107
- 10172 Beach Dr SW Unit 2303
- 10174 Beach Dr SW Unit 1102
- 10174 Beach Dr SW Unit 1202
- 1 Gate 1
- 5 Gate 1
- 36 Gate 3
- 25 Gate 1
- 33 Brassie Dr
- 20 Brassie Dr
- 17 Calabash Dr
- 1 Pelican Ct
- 37 Carolina Shores Dr
- 55 Carolina Shores Dr
- 7 Sand Dollar Ct
- 1180 Beach Dr SW
- 10166 Beach Dr SW Unit 5-208 CAROLINA SHORE
- 10166 Beach Dr SW Unit Carolina Shores Reso
- 10166 Beach Dr SW
- 10166 Beach Dr SW Unit BUILDING 5
- 10166 Beach Dr SW Unit 308
- 10166 Beach Dr SW Unit 307
- 10166 Beach Dr SW Unit 306
- 10166 Beach Dr SW Unit 305
- 10166 Beach Dr SW Unit 304
- 10166 Beach Dr SW Unit 303
- 10166 Beach Dr SW Unit 302
- 10166 Beach Dr SW Unit 301
- 10166 Beach Dr SW Unit 208
- 10166 Beach Dr SW Unit 207
- 10166 Beach Dr SW Unit 206
- 10166 Beach Dr SW Unit 205
- 10166 Beach Dr SW Unit 204
- 10166 Beach Dr SW Unit 203
- 10166 Beach Dr SW Unit 202
- 10166 Beach Dr SW Unit 201
