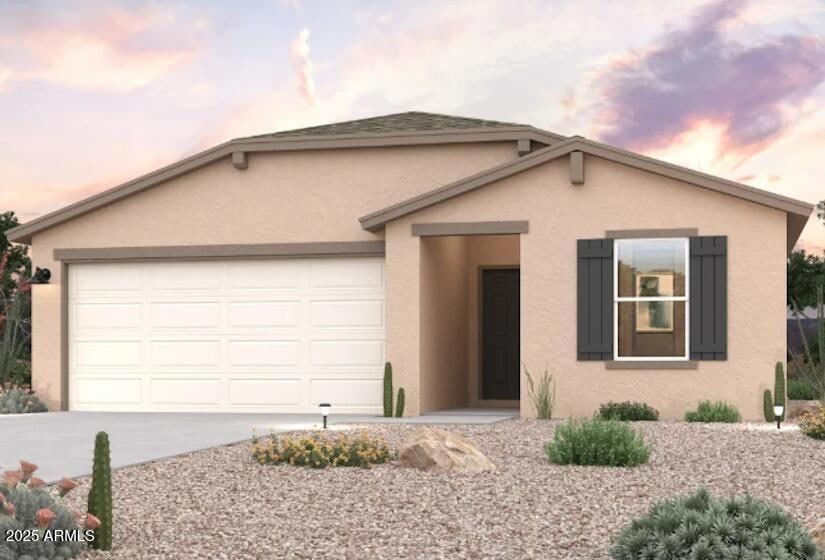
10166 W Santa Cruz Blvd Arizona City, AZ 85123
Estimated payment $1,413/month
Highlights
- No HOA
- Dual Vanity Sinks in Primary Bathroom
- Carpet
- Double Pane Windows
- Cooling Available
- Heating Available
About This Home
Begin your next chapter in this stunning new construction home located in the charming Arizona City Community! The Verbena Plan features an open-concept design, blending a versatile island kitchen with a spacious Great Room, perfect for living and entertaining. The kitchen boasts sleek cabinetry, granite countertops, and stainless steel appliances, including an electric smooth-top range, over-the-range microwave, and dishwasher. Retreat to the serene primary suite with a private bath, dual vanity sinks, and a generous walk-in closet. All bedrooms and a convenient laundry room are designed for privacy and ease. Enjoy energy-efficient Low E windows, a two-car garage, and a 1-year limited home warranty.
Listing Agent
Century Communities of Arizona, LLC Brokerage Phone: 502.308.6192 License #BR543142000 Listed on: 07/17/2025
Home Details
Home Type
- Single Family
Est. Annual Taxes
- $88
Year Built
- Built in 2025
Lot Details
- 0.28 Acre Lot
- Desert faces the front and back of the property
- Sprinklers on Timer
Parking
- 2 Car Garage
Home Design
- Wood Frame Construction
- Composition Roof
- Stucco
Interior Spaces
- 1,815 Sq Ft Home
- 1-Story Property
- Double Pane Windows
- Built-In Microwave
- Washer and Dryer Hookup
Flooring
- Carpet
- Vinyl
Bedrooms and Bathrooms
- 4 Bedrooms
- Primary Bathroom is a Full Bathroom
- 2 Bathrooms
- Dual Vanity Sinks in Primary Bathroom
Schools
- Arizona City Elementary School
- Vista Grande High School
Utilities
- Cooling Available
- Heating Available
Community Details
- No Home Owners Association
- Association fees include no fees
- Built by CENTURY COMPLETE
- Arizona City Unit Four Subdivision, Verbena B Floorplan
Listing and Financial Details
- Tax Lot 2170
- Assessor Parcel Number 407-03-405
Map
Home Values in the Area
Average Home Value in this Area
Tax History
| Year | Tax Paid | Tax Assessment Tax Assessment Total Assessment is a certain percentage of the fair market value that is determined by local assessors to be the total taxable value of land and additions on the property. | Land | Improvement |
|---|---|---|---|---|
| 2025 | $88 | -- | -- | -- |
| 2024 | $84 | -- | -- | -- |
| 2023 | $87 | $2,023 | $2,023 | $0 |
| 2022 | $84 | $901 | $901 | $0 |
| 2021 | $88 | $961 | $0 | $0 |
| 2020 | $85 | $961 | $0 | $0 |
| 2019 | $82 | $765 | $0 | $0 |
| 2018 | $80 | $512 | $0 | $0 |
| 2017 | $82 | $576 | $0 | $0 |
| 2016 | $90 | $464 | $464 | $0 |
| 2014 | -- | $544 | $544 | $0 |
Property History
| Date | Event | Price | Change | Sq Ft Price |
|---|---|---|---|---|
| 09/02/2025 09/02/25 | Sold | $259,990 | 0.0% | $143 / Sq Ft |
| 08/27/2025 08/27/25 | Off Market | $259,990 | -- | -- |
| 07/31/2025 07/31/25 | Price Changed | $259,990 | -4.2% | $143 / Sq Ft |
| 07/19/2025 07/19/25 | For Sale | $271,490 | -- | $150 / Sq Ft |
Purchase History
| Date | Type | Sale Price | Title Company |
|---|---|---|---|
| Warranty Deed | $36,000 | First American Title Insurance | |
| Cash Sale Deed | $3,500 | First American Title Ins Co |
Similar Homes in Arizona City, AZ
Source: Arizona Regional Multiple Listing Service (ARMLS)
MLS Number: 6893655
APN: 407-03-405
- 10134 W Camelia Dr
- 10145 W Devonshire Dr
- 10032 W Devonshire Dr
- 13689 S Calumet Rd
- 10199 W Bradshaw Dr
- 9956 W Century Dr
- 10930 W Arvada Dr
- 9938 W Century Dr
- 13699 S Durango Rd
- 9815 W Camelia Dr
- 10261 W Concordia Dr
- 9792 W Camelia Dr
- 13905 S Avalon Rd
- 10260 W Concordia Dr
- 9893 W Sunbird Dr
- 9767 W Devonshire Dr
- 9820 W Sunbird Dr
- 13575 Silent Rd
- 0 S Sunland Gin Rd Unit 6620 6686012
- 0 S Sunland Gin Rd Unit 6619 6683804

