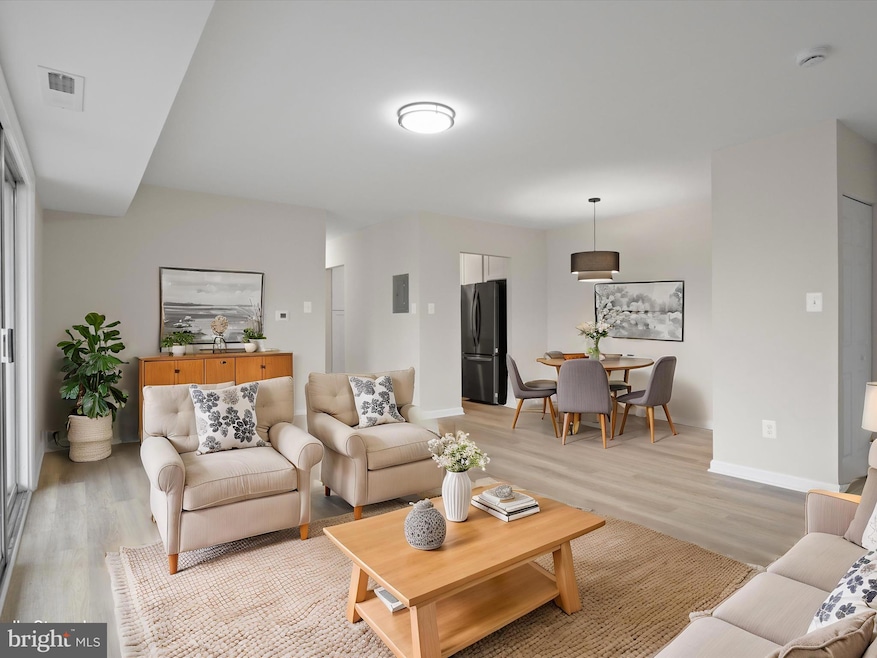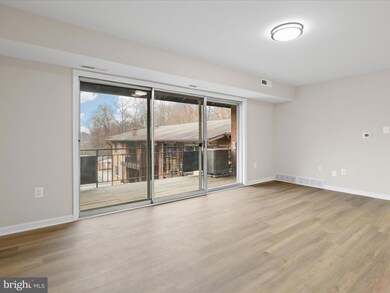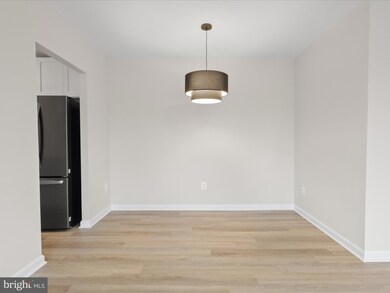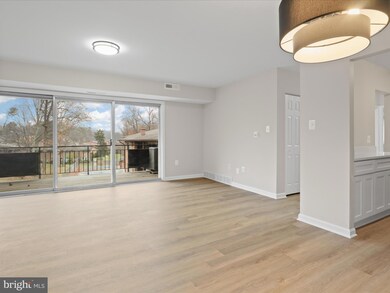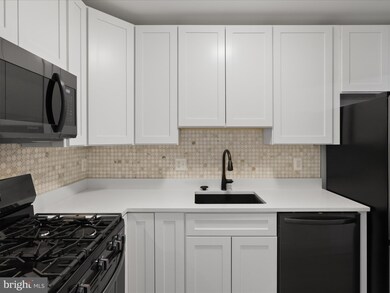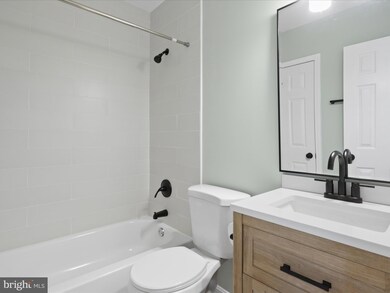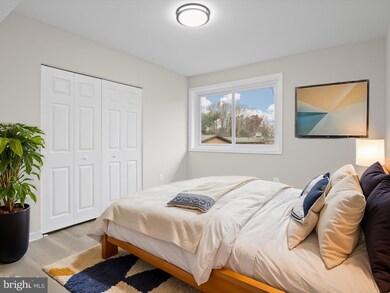
10167 Fair Woods Dr Unit 311 Fairfax, VA 22030
Highlights
- View of Trees or Woods
- Contemporary Architecture
- Backs to Trees or Woods
- Johnson Middle School Rated A
- Traditional Floor Plan
- Upgraded Countertops
About This Home
As of March 2025COMPLETELY REMODELED! This gorgeous condo was completed remodeled down to the studs in 2024.
Welcome to 10167 Fair Woods Dr #311, a beautifully renovated condo nestled in the heart of Fairfax City. This charming garden-style building offers a serene living experience with relaxing views from the top-level that provide a peaceful retreat from the hustle and bustle of city life. Spanning almost 1,000 square feet, this condo features two spacious bedrooms and a modern bathroom, all thoughtfully designed with your comfort in mind.
Step inside to discover a total renovation that showcases contemporary elegance and functionality. In 2024, the entire unit was completely renovated with designer touches throughout. The kitchen offers on-trend shaker-style cabinets with black stainless-steel appliances and sleek vinyl floors that add a touch of sophistication to the living space. The bathroom is a serene escape with every detail thoughtfully designed.
Outdoor enthusiasts will appreciate the private balcony overlooking the common area and pool, perfect for enjoying morning coffee or evening relaxation. The community offers a variety of amenities, including a sparkling pool, a barbecue area for entertaining, tot lots and a common courtyard for social gatherings.
Parking is a breeze with ample on-site parking included, and additional private storage ensures ample space for your belongings.
This community is located in the heart of Fairfax City and is walking distance to several trails, parks, restaurants, Amazon Fresh and so much more. Located within minutes of George Mason University and several commuter routes. This condo is not only a turn-key unit for the most discerning eye, but it is also a phenomenal investment opportunity for a long-term rental.
Experience the perfect blend of comfort, style, and convenience at 10167 Fair Woods Dr. Don’t miss the opportunity to make this exceptional condo your new home.
Property Details
Home Type
- Condominium
Est. Annual Taxes
- $1,262
Year Built
- Built in 1963 | Remodeled in 2024
Lot Details
- East Facing Home
- Backs to Trees or Woods
- Property is in excellent condition
HOA Fees
- $477 Monthly HOA Fees
Home Design
- Contemporary Architecture
- Brick Exterior Construction
- Composition Roof
Interior Spaces
- 984 Sq Ft Home
- Property has 1 Level
- Traditional Floor Plan
- Vinyl Clad Windows
- Window Treatments
- Sliding Windows
- Sliding Doors
- Combination Dining and Living Room
- Views of Woods
- Laundry on lower level
Kitchen
- Galley Kitchen
- Gas Oven or Range
- Built-In Microwave
- Dishwasher
- Upgraded Countertops
Flooring
- Carpet
- Ceramic Tile
- Luxury Vinyl Plank Tile
Bedrooms and Bathrooms
- 2 Main Level Bedrooms
- 1 Full Bathroom
- Bathtub with Shower
Outdoor Features
- Balcony
- Playground
Utilities
- Forced Air Heating and Cooling System
- Natural Gas Water Heater
- Cable TV Available
Listing and Financial Details
- Assessor Parcel Number 47 4 06 1C 311
Community Details
Overview
- Association fees include common area maintenance, exterior building maintenance, gas, heat, management, insurance, pool(s), recreation facility, reserve funds, road maintenance, snow removal, trash, laundry
- Low-Rise Condominium
- Mosby Woods Garden Community
- Mosby Woods Garden Subdivision
- Property Manager
Amenities
- Common Area
- Laundry Facilities
- Community Storage Space
Recreation
- Community Playground
- Heated Community Pool
Pet Policy
- Cats Allowed
Ownership History
Purchase Details
Home Financials for this Owner
Home Financials are based on the most recent Mortgage that was taken out on this home.Purchase Details
Purchase Details
Purchase Details
Purchase Details
Home Financials for this Owner
Home Financials are based on the most recent Mortgage that was taken out on this home.Similar Homes in the area
Home Values in the Area
Average Home Value in this Area
Purchase History
| Date | Type | Sale Price | Title Company |
|---|---|---|---|
| Deed | $310,000 | First American Title | |
| Deed | $205,500 | Universal Title | |
| Gift Deed | -- | None Available | |
| Gift Deed | -- | None Available | |
| Deed | $120,000 | -- |
Mortgage History
| Date | Status | Loan Amount | Loan Type |
|---|---|---|---|
| Open | $20,000 | No Value Available | |
| Open | $304,385 | FHA | |
| Previous Owner | $96,000 | New Conventional |
Property History
| Date | Event | Price | Change | Sq Ft Price |
|---|---|---|---|---|
| 03/28/2025 03/28/25 | Sold | $310,000 | -4.6% | $315 / Sq Ft |
| 02/04/2025 02/04/25 | For Sale | $325,000 | -- | $330 / Sq Ft |
Tax History Compared to Growth
Tax History
| Year | Tax Paid | Tax Assessment Tax Assessment Total Assessment is a certain percentage of the fair market value that is determined by local assessors to be the total taxable value of land and additions on the property. | Land | Improvement |
|---|---|---|---|---|
| 2024 | $1,263 | $122,600 | $29,600 | $93,000 |
| 2023 | $1,814 | $218,400 | $29,600 | $188,800 |
| 2022 | $2,101 | $208,000 | $29,600 | $178,400 |
| 2021 | $2,209 | $205,500 | $29,600 | $175,900 |
| 2020 | $2,104 | $195,700 | $29,600 | $166,100 |
| 2019 | $1,452 | $184,300 | $29,600 | $154,700 |
| 2018 | $1,914 | $180,600 | $29,600 | $151,000 |
| 2017 | $0 | $173,600 | $29,600 | $144,000 |
| 2016 | -- | $177,000 | $32,400 | $144,600 |
| 2015 | -- | $160,700 | $39,600 | $121,100 |
| 2014 | -- | $151,700 | $30,600 | $121,100 |
Agents Affiliated with this Home
-
Renee McMahan

Seller's Agent in 2025
Renee McMahan
Compass
(571) 970-8175
6 in this area
85 Total Sales
-
Roberto Mejicano Varela

Buyer's Agent in 2025
Roberto Mejicano Varela
KW United
(703) 568-9788
3 in this area
174 Total Sales
Map
Source: Bright MLS
MLS Number: VAFC2005600
APN: 47-4-06-1C-311
- 10149 Fair Woods Dr
- 10128 Mosby Woods Dr
- 10027 Fair Woods Dr Unit 147
- 10025 Fair Woods Dr Unit 316
- 10207 Scout Dr
- 10270 Fairfax Blvd
- 10303 Shiloh St
- 10302 Antietam Ave
- 3106 Savoy Dr
- 3105 Savoy Dr
- 3607 Devilwood Ct
- 3178 Summit Square Dr Unit 3-B12
- 10300 Appalachian Cir Unit 102
- 10300 Appalachian Cir Unit 108
- 3113 Buccaneer Ct Unit 101
- 10147 Valentino Dr
- 10302 Appalachian Cir Unit 209
- 3105 Buccaneer Ct Unit 2
- 3101 Buccaneer Ct Unit 2
- 10013 Oakton Terrace Rd
