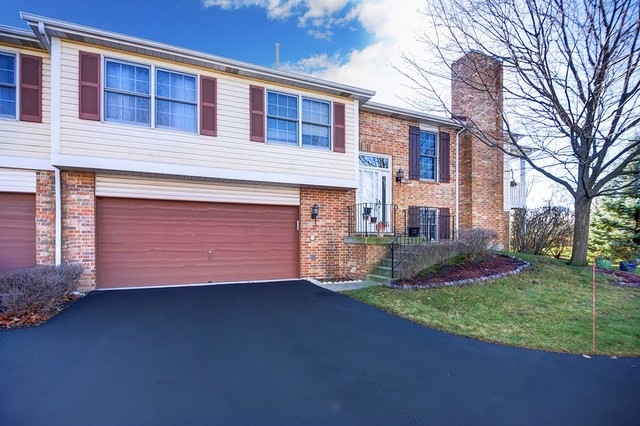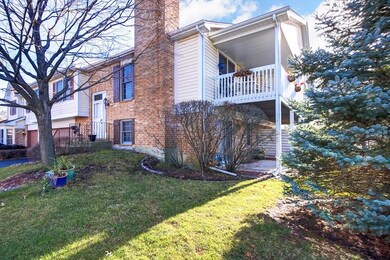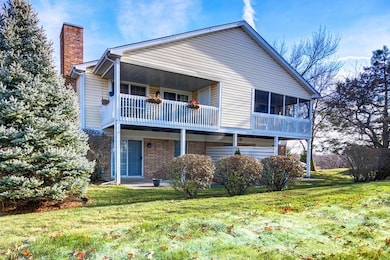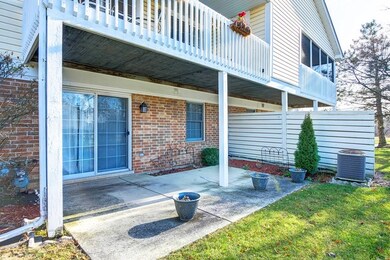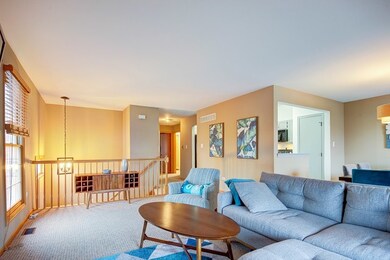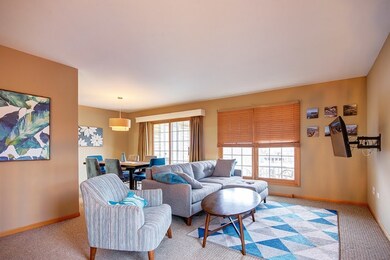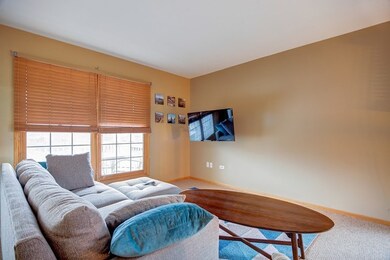
10167 Kirkstone Way Unit B Mokena, IL 60448
Highlights
- Skylights
- Attached Garage
- Forced Air Heating and Cooling System
- Mokena Elementary School Rated 10
- Breakfast Bar
- Gas Log Fireplace
About This Home
As of January 2025Beautiful End Unit Townhome in a Great Neighborhood! 2 Bedroom & 2 Full Bath!~Newer Furnace & freshly painted eat-in Kitchen w/Skylight & Plenty of Cabinet Space~Spacious Living Room, Dining Room, & Balcony w/Extra Storage Space~Master Bedroom w/Walk in Closet & shared Master Bedroom Bath w/Jacuzzi Tub & Stand up Shower~Relax Downstairs in the Huge Family Room w/Fireplace, full bathroom & Walk Out to Patio~Attached 2 Car Garage! Close to Hickory Creek Nature preserve with walking trail. Also close to middle school with park with tennis and basketball courts. Hurry, this will not last long!
Last Agent to Sell the Property
John Litrenta
Redfin Corporation

Townhouse Details
Home Type
- Townhome
Est. Annual Taxes
- $5,832
Year Built
- 1993
HOA Fees
- $220 per month
Parking
- Attached Garage
- Parking Included in Price
Home Design
- Brick Exterior Construction
- Vinyl Siding
Interior Spaces
- Skylights
- Gas Log Fireplace
- Breakfast Bar
Finished Basement
- Walk-Out Basement
- Finished Basement Bathroom
Utilities
- Forced Air Heating and Cooling System
- Heating System Uses Gas
Community Details
- Pets Allowed
Listing and Financial Details
- Homeowner Tax Exemptions
- $5,250 Seller Concession
Ownership History
Purchase Details
Home Financials for this Owner
Home Financials are based on the most recent Mortgage that was taken out on this home.Purchase Details
Home Financials for this Owner
Home Financials are based on the most recent Mortgage that was taken out on this home.Purchase Details
Home Financials for this Owner
Home Financials are based on the most recent Mortgage that was taken out on this home.Purchase Details
Home Financials for this Owner
Home Financials are based on the most recent Mortgage that was taken out on this home.Map
Similar Homes in Mokena, IL
Home Values in the Area
Average Home Value in this Area
Purchase History
| Date | Type | Sale Price | Title Company |
|---|---|---|---|
| Warranty Deed | $310,000 | Chicago Title | |
| Warranty Deed | $214,500 | Attorney | |
| Warranty Deed | $192,000 | Fidelity National Title Ins | |
| Joint Tenancy Deed | $149,000 | Chicago Title Insurance Co |
Mortgage History
| Date | Status | Loan Amount | Loan Type |
|---|---|---|---|
| Open | $269,000 | New Conventional | |
| Previous Owner | $203,775 | New Conventional | |
| Previous Owner | $172,800 | New Conventional | |
| Previous Owner | $50,000 | No Value Available |
Property History
| Date | Event | Price | Change | Sq Ft Price |
|---|---|---|---|---|
| 01/17/2025 01/17/25 | Sold | $310,000 | +3.4% | $177 / Sq Ft |
| 12/16/2024 12/16/24 | Pending | -- | -- | -- |
| 12/11/2024 12/11/24 | For Sale | $299,900 | +39.8% | $171 / Sq Ft |
| 02/12/2021 02/12/21 | Sold | $214,500 | -0.2% | $122 / Sq Ft |
| 01/10/2021 01/10/21 | Pending | -- | -- | -- |
| 01/06/2021 01/06/21 | Price Changed | $214,900 | -2.3% | $123 / Sq Ft |
| 12/17/2020 12/17/20 | For Sale | $219,900 | +14.5% | $126 / Sq Ft |
| 01/05/2018 01/05/18 | Sold | $192,000 | -3.5% | $110 / Sq Ft |
| 11/21/2017 11/21/17 | Pending | -- | -- | -- |
| 11/02/2017 11/02/17 | For Sale | $199,000 | -- | $114 / Sq Ft |
Tax History
| Year | Tax Paid | Tax Assessment Tax Assessment Total Assessment is a certain percentage of the fair market value that is determined by local assessors to be the total taxable value of land and additions on the property. | Land | Improvement |
|---|---|---|---|---|
| 2023 | $5,832 | $79,942 | $697 | $79,245 |
| 2022 | $5,430 | $72,814 | $635 | $72,179 |
| 2021 | $5,101 | $68,120 | $594 | $67,526 |
| 2020 | $4,576 | $66,200 | $577 | $65,623 |
| 2019 | $4,418 | $64,429 | $562 | $63,867 |
| 2018 | $4,276 | $62,856 | $546 | $62,310 |
| 2017 | $2,662 | $61,389 | $533 | $60,856 |
| 2016 | $2,686 | $59,285 | $515 | $58,770 |
| 2015 | $2,737 | $57,197 | $497 | $56,700 |
| 2014 | $2,737 | $56,800 | $494 | $56,306 |
| 2013 | $2,737 | $62,675 | $1,986 | $60,689 |
Source: Midwest Real Estate Data (MRED)
MLS Number: MRD10955038
APN: 09-09-378-110
- 10129 Cambridge Dr Unit G
- 9937 Burke Ct
- 10508 W La Porte Rd
- 19801 Everett Ln
- 19902 Green Meadows Pkwy
- 19520 Blyth Way
- 10539 Willow Ave
- 9757 Cambridge Cir
- 20040 S Kohlwood Dr
- 10412 Aileen Ave
- 10160 Lancaster Dr
- 19463 Manchester Dr Unit 2
- 19534 Maurita Ct
- 10517 Thornham Ln Unit 10517
- 19242 104th Ave
- 19803 S Schoolhouse Rd
- 19317 Everett Ln
- 19252 Thornham Ln
- 10752 First Ct
- 19300 S La Grange Rd
