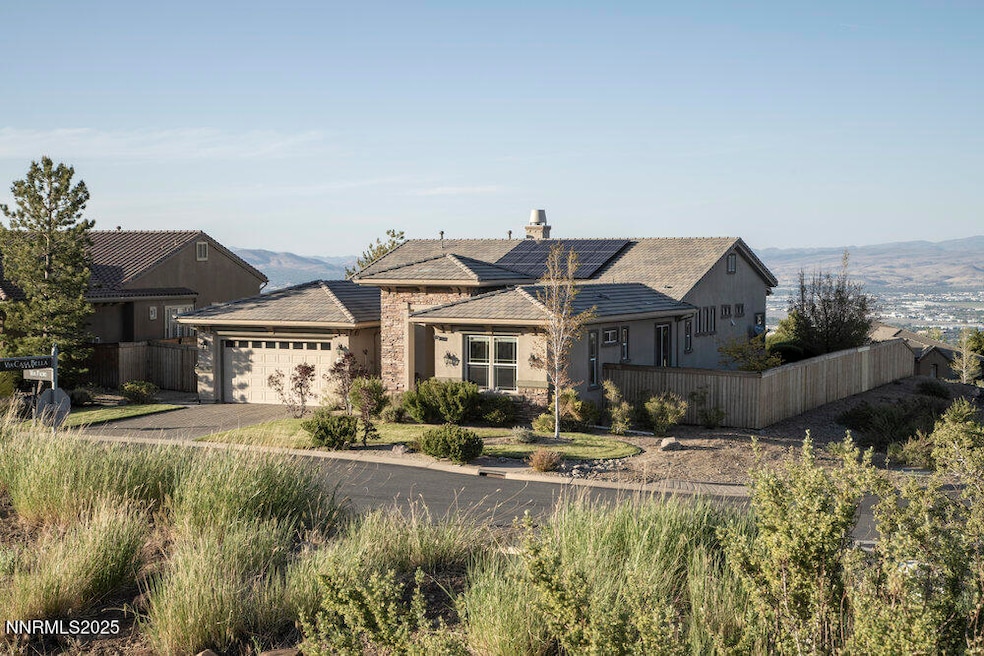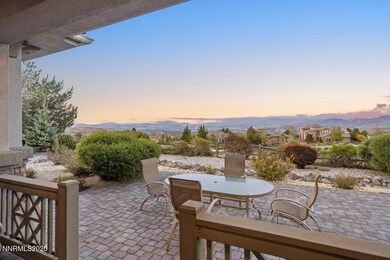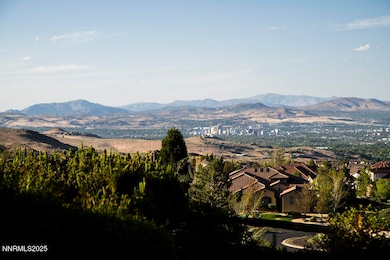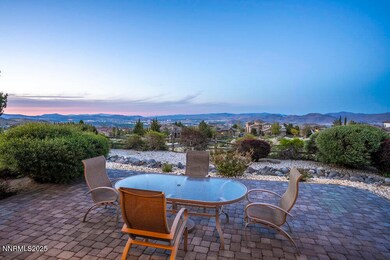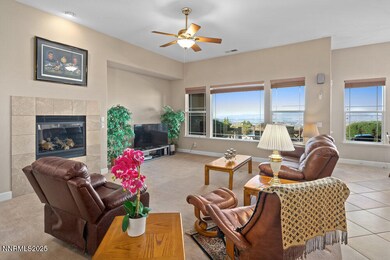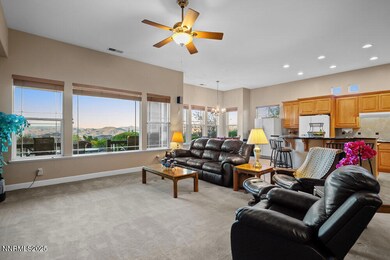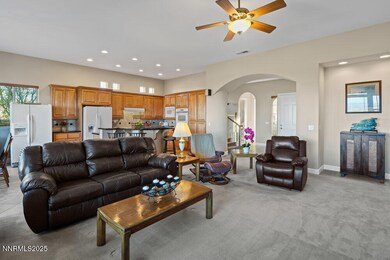
10168 Via Fiori Reno, NV 89511
Arrowcreek NeighborhoodEstimated payment $9,209/month
Highlights
- City View
- 1 Fireplace
- Carpet
- Ted Hunsburger Elementary School Rated A-
- Double Oven
About This Home
Welcome to 10168 Via Fiori, an exceptional Toll Brothers residence nestled within the prestigious, guarded and gated community of ArrowCreek in South Suburban Reno. This remarkable home offers unparalleled living, highlighted by its breathtaking, 180-degree panoramic views that sweep across the city, including downtown Reno and the majestic mountains. Perched on a corner lot with cul-de-sacs on both ends of the street and no neighbors on three sides, privacy and tranquility are paramount.Step inside to discover a thoughtfully designed floor plan boasting three spacious en-suite bedrooms, a dedicated office, and an elevated library/study, providing ample space for all your needs. The interior features 20" diagonal travertine tile flooring laid at a 45-degree angle throughout, complemented by granite and marble countertops. This neutral and sophisticated palette is ready for your personal touch. The primary suite and junior suite are strategically positioned on opposite ends of the home, ensuring ultimate privacy. The junior suite offers its own private access, making it perfect for multi-generational living, in-law quarters, or a work from home sanctuary. This home is a beacon of efficiency and security. Enjoy significantly reduced energy costs and a smaller carbon footprint thanks to the owned outright 4.42 KW rooftop solar system, further augmented by 9 kWh of Generac battery backup. Additional features include Hunter Douglas 2" wood blinds, blackout blinds in two bedrooms, wired surround sound in living room, front security door with ventilation, alarm system, three Ring camera systems, a three-car tandem garage with epoxied floors, and hard-wired for cable, satellite, and 1 gigabyte AT&T DSL. The private, fenced backyard is adjacent to common area, reinforcing the sense of space and seclusion. A short driveway ensures easy snow removal during the winter months, and the absence of streetlights offers a dark and star-filled night sky. The Seller is providing a one-year home warranty. Experience the ultimate in luxury, privacy, and breathtaking views at 10168 Via Fiori - a true gem in ArrowCreek.
Home Details
Home Type
- Single Family
Est. Annual Taxes
- $5,508
Year Built
- Built in 2005
Lot Details
- 0.34 Acre Lot
- Property is zoned HDR
HOA Fees
- $382 per month
Parking
- 3 Car Garage
Property Views
- City
- Valley
Home Design
- Pitched Roof
- Tile Roof
Interior Spaces
- 2,689 Sq Ft Home
- 1 Fireplace
- Carpet
Kitchen
- Double Oven
- Microwave
- Dishwasher
- Disposal
Bedrooms and Bathrooms
- 3 Bedrooms
Schools
- Hunsberger Elementary School
- Marce Herz Middle School
- Galena High School
Listing and Financial Details
- Assessor Parcel Number 15259309
Map
Home Values in the Area
Average Home Value in this Area
Tax History
| Year | Tax Paid | Tax Assessment Tax Assessment Total Assessment is a certain percentage of the fair market value that is determined by local assessors to be the total taxable value of land and additions on the property. | Land | Improvement |
|---|---|---|---|---|
| 2025 | $5,508 | $304,492 | $108,336 | $196,156 |
| 2024 | $5,350 | $299,055 | $103,194 | $195,861 |
| 2023 | $5,350 | $287,731 | $103,194 | $184,537 |
| 2022 | $5,200 | $239,616 | $85,995 | $153,621 |
| 2021 | $5,051 | $211,811 | $59,287 | $152,524 |
| 2020 | $4,993 | $209,637 | $57,012 | $152,625 |
| 2019 | $4,848 | $200,017 | $53,281 | $146,736 |
| 2018 | $4,706 | $182,339 | $38,556 | $143,783 |
| 2017 | $4,562 | $180,315 | $36,414 | $143,901 |
| 2016 | $4,353 | $169,791 | $33,390 | $136,401 |
| 2015 | $4,345 | $161,248 | $31,500 | $129,748 |
| 2014 | $4,216 | $152,237 | $26,250 | $125,987 |
| 2013 | -- | $126,291 | $22,554 | $103,737 |
Property History
| Date | Event | Price | Change | Sq Ft Price |
|---|---|---|---|---|
| 05/23/2025 05/23/25 | For Sale | $1,495,000 | -- | $556 / Sq Ft |
Purchase History
| Date | Type | Sale Price | Title Company |
|---|---|---|---|
| Interfamily Deed Transfer | -- | First American Title | |
| Interfamily Deed Transfer | -- | First American Title | |
| Interfamily Deed Transfer | -- | First American Title | |
| Bargain Sale Deed | $641,000 | First American Title | |
| Bargain Sale Deed | $1,680,000 | First American Title |
Mortgage History
| Date | Status | Loan Amount | Loan Type |
|---|---|---|---|
| Open | $200,000 | New Conventional | |
| Closed | $302,000 | Adjustable Rate Mortgage/ARM | |
| Closed | $301,000 | New Conventional | |
| Closed | $300,000 | New Conventional | |
| Closed | $300,000 | Unknown |
Similar Homes in Reno, NV
Source: Northern Nevada Regional MLS
MLS Number: 250050271
APN: 152-593-09
- 10100 Via Ponte Unit 32
- 10112 Via Fiori
- 10198 Via Como
- 4020 Cocopah Ct
- 6705 Arctic Willow Ct
- 6705 Rabbit Brush Ct
- 6300 Trailblazer Ct
- 1005 Desert Jewel Ct
- 6533 Salt Brush Ct
- 3471 Forest View Ct
- 3640 Silver Vista Dr
- 10111 Indian Ridge Dr
- 3463 White Mountain Ct
- 6020 Cour Saint Michelle
- 4095 Gray Fox Ct
- 3206 Old Coach Way
- 3605 Silver Vista Dr
- 582 Echo Ridge Ct
- 3035 Palmer Pointe Ct
- 10241 Zuni Ridge Trail
