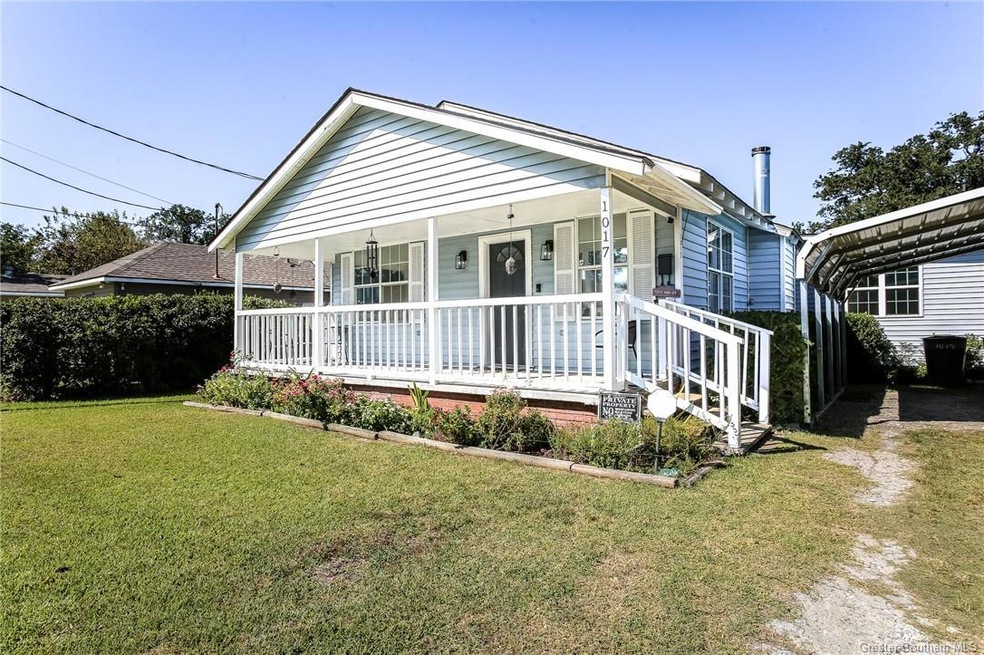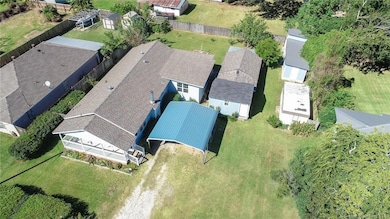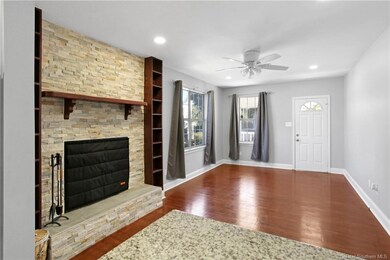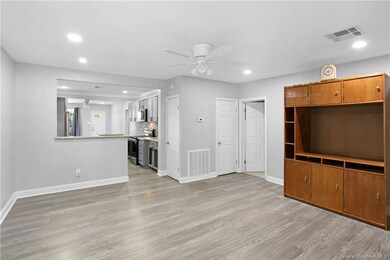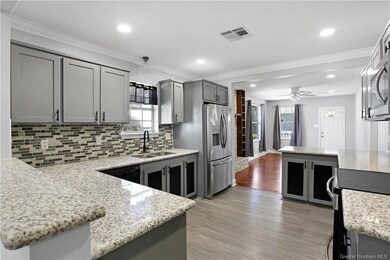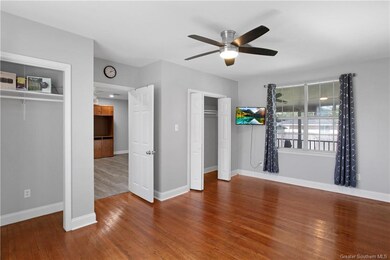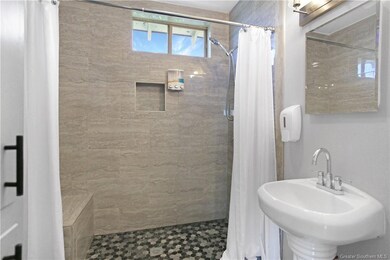
1017 16th St Lake Charles, LA 70601
Highlights
- Greenhouse
- Open Floorplan
- Lawn
- Updated Kitchen
- Granite Countertops
- No HOA
About This Home
As of February 2025Wonderful home on a DOUBLE LOT is located near the end of a dead-end street just behind a private school & church. With an effective age of about 5 years, enjoy a post-Laura roof, all new interior paint, new LED can lights, newly tiled shower and flooring in hall bathroom, fenced in backyard and ABUNDANT storage options! 3 onsite buildings: 16' x 48', 10' x 36', and 10' x 20'! Double carport is 10' x 20'. Lovely front and back porches.
Last Agent to Sell the Property
Latter & Blum Compass-LC License #995684922 Listed on: 10/16/2024

Home Details
Home Type
- Single Family
Est. Annual Taxes
- $65
Year Built
- Built in 1958
Lot Details
- 0.87 Acre Lot
- Lot Dimensions are 100x127.5
- Cul-De-Sac
- South Facing Home
- Wood Fence
- Lawn
- Front Yard
Home Design
- Cottage
- Turnkey
- Pillar, Post or Pier Foundation
- Fire Rated Drywall
- Shingle Roof
- Concrete Siding
- Vinyl Siding
Interior Spaces
- 1,396 Sq Ft Home
- 1-Story Property
- Open Floorplan
- Built-In Features
- Ceiling Fan
- Recessed Lighting
- Wood Burning Fireplace
- Double Pane Windows
- Drapes & Rods
- Pull Down Stairs to Attic
Kitchen
- Updated Kitchen
- Open to Family Room
- Electric Oven
- Self-Cleaning Oven
- Electric Cooktop
- Recirculated Exhaust Fan
- Microwave
- Ice Maker
- Water Line To Refrigerator
- Dishwasher
- Granite Countertops
- Self-Closing Drawers and Cabinet Doors
- Disposal
Bedrooms and Bathrooms
- 3 Bedrooms
- Remodeled Bathroom
- 2 Full Bathrooms
- Makeup or Vanity Space
- Bathtub and Shower Combination in Primary Bathroom
- Bathtub with Shower
- Walk-in Shower
- Exhaust Fan In Bathroom
- Linen Closet In Bathroom
Laundry
- Laundry Room
- Washer and Electric Dryer Hookup
Home Security
- Carbon Monoxide Detectors
- Fire and Smoke Detector
Parking
- Detached Carport Space
- Parking Available
Accessible Home Design
- Doors swing in
Outdoor Features
- Covered patio or porch
- Greenhouse
- Shed
Schools
- Oak Park Middle School
- Lagrange High School
Utilities
- Central Heating and Cooling System
- Electric Water Heater
- Cable TV Available
Listing and Financial Details
- Exclusions: Washer, Dryer, Freezer
- Assessor Parcel Number 00377015
Community Details
Overview
- No Home Owners Association
- Built by Remodel: Martinez Construction
Amenities
- Laundry Facilities
Ownership History
Purchase Details
Home Financials for this Owner
Home Financials are based on the most recent Mortgage that was taken out on this home.Purchase Details
Similar Homes in Lake Charles, LA
Home Values in the Area
Average Home Value in this Area
Purchase History
| Date | Type | Sale Price | Title Company |
|---|---|---|---|
| Deed | $150,000 | Reliant Title | |
| Deed | $150,000 | Reliant Title | |
| Gift Deed | -- | None Listed On Document | |
| Gift Deed | -- | None Listed On Document |
Mortgage History
| Date | Status | Loan Amount | Loan Type |
|---|---|---|---|
| Open | $147,283 | FHA | |
| Closed | $147,283 | FHA |
Property History
| Date | Event | Price | Change | Sq Ft Price |
|---|---|---|---|---|
| 02/19/2025 02/19/25 | Sold | -- | -- | -- |
| 01/11/2025 01/11/25 | Pending | -- | -- | -- |
| 11/11/2024 11/11/24 | For Sale | $150,000 | 0.0% | $107 / Sq Ft |
| 10/31/2024 10/31/24 | Pending | -- | -- | -- |
| 10/16/2024 10/16/24 | For Sale | $150,000 | -- | $107 / Sq Ft |
Tax History Compared to Growth
Tax History
| Year | Tax Paid | Tax Assessment Tax Assessment Total Assessment is a certain percentage of the fair market value that is determined by local assessors to be the total taxable value of land and additions on the property. | Land | Improvement |
|---|---|---|---|---|
| 2024 | $65 | $4,340 | $2,380 | $1,960 |
| 2023 | $65 | $4,340 | $2,380 | $1,960 |
| 2022 | $66 | $4,340 | $2,380 | $1,960 |
| 2021 | $66 | $4,340 | $2,380 | $1,960 |
| 2020 | $415 | $4,040 | $2,280 | $1,760 |
| 2019 | $436 | $4,160 | $2,200 | $1,960 |
| 2018 | $63 | $4,160 | $2,200 | $1,960 |
| 2017 | $439 | $4,160 | $2,200 | $1,960 |
| 2016 | $436 | $4,160 | $2,200 | $1,960 |
| 2015 | $436 | $4,160 | $2,200 | $1,960 |
Agents Affiliated with this Home
-
Amanda Cox

Seller's Agent in 2025
Amanda Cox
Latter & Blum Compass-LC
(337) 965-0057
444 Total Sales
-
Michelle Rigdon

Buyer's Agent in 2025
Michelle Rigdon
Exit Realty Southern
(337) 965-5376
58 Total Sales
Map
Source: Greater Southern MLS
MLS Number: SWL24006170
APN: 00377015
- 1015 Sycamore St
- 1023 17th St
- 1011 Live Oak St
- 1009 17th St
- 1105 14th St
- 812 Live Oak St
- 806 Live Oak St
- 1047 13th St
- 2703A Enterprise Blvd Unit A,B,C,D,E,F,G
- 1306 17th St
- 2202 1st Ave
- 1032 Fall St
- 1020 Celeste St
- 1302 13th St
- 814 18th St
- 901 Falls St
- 1310 13th St
- 1409 16th St
- 718 14th St
- 719 14th St
