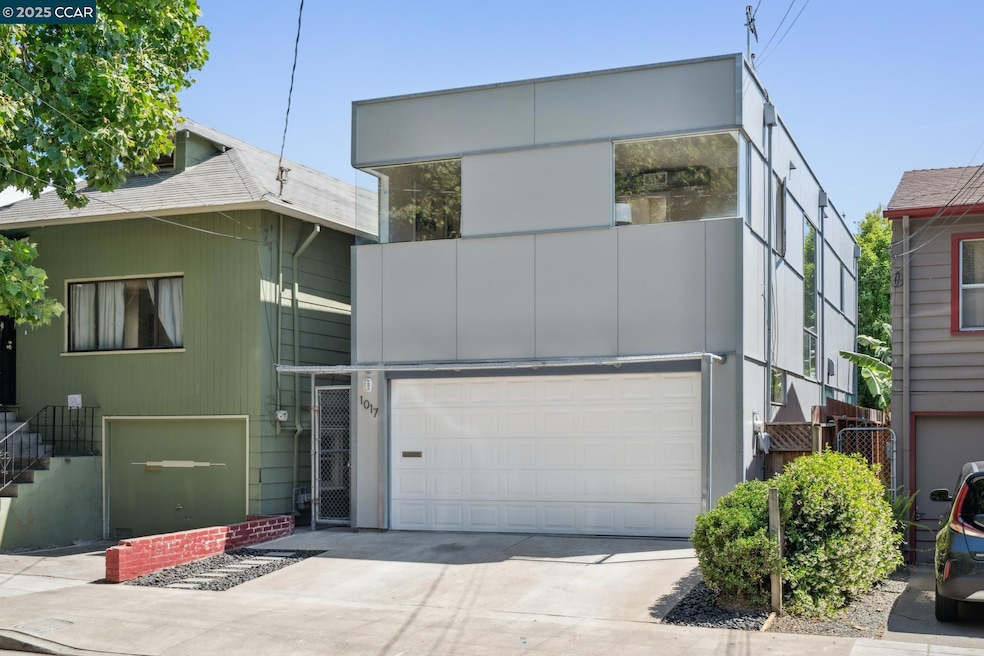
1017 45th St Emeryville, CA 94608
Longfellow NeighborhoodHighlights
- Updated Kitchen
- Contemporary Architecture
- No HOA
- Oakland Technical High School Rated A
- Solid Surface Countertops
- 2-minute walk to Temescal Creek Park
About This Home
As of July 2025Hidden Gem on the Emeryville/Oakland Border. Built in 2003, this contemporary 1,515 sq. ft. home offers modern urban living at its best. Step inside to discover an open layout on the main level-perfect for entertaining. The living space flows seamlessly through sliding glass doors into a private garden oasis. The chef’s kitchen features a refreshed look with quartz countertops, new appliances, a new sink and faucet, and freshly painted cabinets. A peninsula adds extra seating. With soaring 10-ft ceilings, large windows, and an industrial-modern vibe, the home is flooded with warm natural light. Upstairs, you’ll find two spacious bedrooms, each with en-suite bathrooms, updated light fixtures, and ceiling fans. Primary suite boasts a walk-in closet. A convenient half-bath powder room on the first floor, and a full-size laundry with stackable washer/dryer is on the second. Fresh interior and exterior paint, 2-car garage with automatic opener and direct access into the home, plus exterior built-in trellises ready for your favorite climbing plants. Truly a Walker’s Paradise. Enjoy car-free living, walk and bike scores of 92 and 97! Steps from the Emeryville Greenway, Bay Street shops, restaurants, parks, and quick freeway access, plus free Emery Go-Round shuttle to BART. Welcome Home!
Home Details
Home Type
- Single Family
Est. Annual Taxes
- $7,742
Year Built
- Built in 2003
Lot Details
- 1,875 Sq Ft Lot
- Irregular Lot
Parking
- 2 Car Direct Access Garage
- Garage Door Opener
Home Design
- Contemporary Architecture
Interior Spaces
- 2-Story Property
- Laminate Flooring
Kitchen
- Updated Kitchen
- Self-Cleaning Oven
- Gas Range
- Microwave
- Plumbed For Ice Maker
- Solid Surface Countertops
Bedrooms and Bathrooms
- 2 Bedrooms
Laundry
- Laundry closet
- Dryer
- Washer
Utilities
- Forced Air Heating System
- Gas Water Heater
Community Details
- No Home Owners Association
- Emeryville Subdivision
Listing and Financial Details
- Assessor Parcel Number 49108262
Ownership History
Purchase Details
Purchase Details
Home Financials for this Owner
Home Financials are based on the most recent Mortgage that was taken out on this home.Similar Homes in Emeryville, CA
Home Values in the Area
Average Home Value in this Area
Purchase History
| Date | Type | Sale Price | Title Company |
|---|---|---|---|
| Grant Deed | $225,000 | First American Title Company | |
| Interfamily Deed Transfer | $166,000 | Fidelity National Title Co |
Mortgage History
| Date | Status | Loan Amount | Loan Type |
|---|---|---|---|
| Previous Owner | $261,666 | New Conventional | |
| Previous Owner | $300,700 | Unknown | |
| Previous Owner | $234,500 | Construction |
Property History
| Date | Event | Price | Change | Sq Ft Price |
|---|---|---|---|---|
| 07/30/2025 07/30/25 | Sold | $810,000 | -8.9% | $535 / Sq Ft |
| 07/10/2025 07/10/25 | Pending | -- | -- | -- |
| 06/20/2025 06/20/25 | For Sale | $889,000 | -- | $587 / Sq Ft |
Tax History Compared to Growth
Tax History
| Year | Tax Paid | Tax Assessment Tax Assessment Total Assessment is a certain percentage of the fair market value that is determined by local assessors to be the total taxable value of land and additions on the property. | Land | Improvement |
|---|---|---|---|---|
| 2025 | $7,742 | $611,668 | $37,530 | $574,138 |
| 2024 | $7,742 | $599,676 | $36,794 | $562,882 |
| 2023 | $7,680 | $587,921 | $36,073 | $551,848 |
| 2022 | $7,180 | $569,394 | $35,365 | $541,029 |
| 2021 | $6,983 | $558,096 | $34,672 | $530,424 |
| 2020 | $7,010 | $559,305 | $34,317 | $524,988 |
| 2019 | $6,659 | $548,340 | $33,644 | $514,696 |
| 2018 | $6,500 | $537,590 | $32,984 | $504,606 |
| 2017 | $6,367 | $527,053 | $32,338 | $494,715 |
| 2016 | $6,232 | $516,722 | $31,704 | $485,018 |
| 2015 | $6,177 | $508,961 | $31,227 | $477,734 |
| 2014 | $6,164 | $498,994 | $30,616 | $468,378 |
Agents Affiliated with this Home
-

Seller's Agent in 2025
Mary Smartt
RE/MAX
(510) 386-8636
1 in this area
31 Total Sales
-

Buyer's Agent in 2025
Kevin Cunningham
Red Oak Realty
(510) 813-8601
1 in this area
34 Total Sales
Map
Source: Contra Costa Association of REALTORS®
MLS Number: 41102324
APN: 049-1082-006-02
- 1001 46th St Unit 503
- 1001 46th St Unit 508A
- 1001 46th St Unit 220A
- 3602 Adeline St
- 941 45th St
- 957 53rd St
- 4240 Adeline St
- 976 53rd St
- 1049 43rd St
- 883 46th St
- 4211 Market St
- 896 53rd St
- 1007 41st St Unit 334
- 942 41st St
- 975 55th St
- 904 41st St
- 933 41st St
- 4816 San Pablo Ave
- 1049 55th St
- 983 56th St






