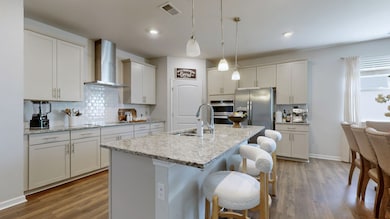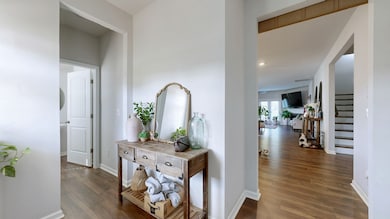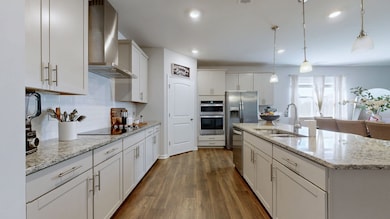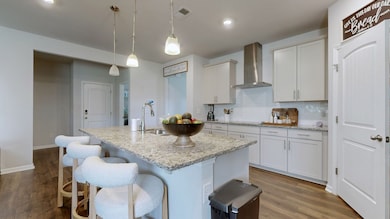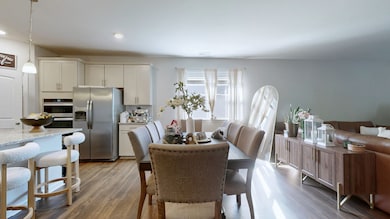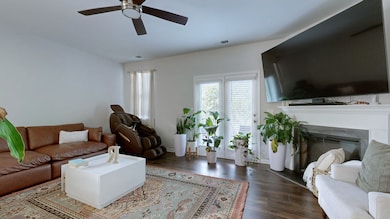1017 Altavista Ln Smyrna, TN 37167
Estimated payment $3,466/month
Highlights
- Open Floorplan
- Traditional Architecture
- Covered Patio or Porch
- Brown's Chapel Elementary School Rated A-
- Wood Flooring
- Stainless Steel Appliances
About This Home
Welcome to 1017 Altavista Ln, a stunning 5-bedroom, 2.5-bathroom home in Smyrna, TN's desirable Alta Vista neighborhood. Built in 2020, this like-new two-story residence spans 3336 square feet on a 0.23-acre lot backing to peaceful woods, providing privacy in a boutique community with large lots, underground utilities, and a low $40 monthly HOA. Inside, a bright open floor plan with natural light seamlessly connects living, dining, and kitchen areas, featuring elegant wood, carpet, and tile floors; a chef's kitchen with granite countertops, built-in oven, microwave, and ample cabinetry; a main-level primary suite with a spa-like bath including double vanity, soaking tub, walk-in shower, and generous closet; plus four upstairs oversized bedrooms with walk-in closets, a full bath, and a versatile 15x15 bonus room ideal for an office, playroom, or media space, all with abundant extra storage. Outside, the property offers a fiber cement and brick exterior, shingle roof, covered porch, patio, and 2-car attached garage, along with energy-efficient central electric heating/cooling and a fireplace for year-round comfort. Conveniently located near top-rated schools like Browns Chapel Elementary and Stewarts Creek Middle/High, shopping, restaurants, and just 30 minutes from downtown Nashville and the airport, this home perfectly blends modern design, open-concept living, wood floors, extra closets, and bonus space for effortless Tennessee living
Listing Agent
Cadence Real Estate Brokerage Phone: 3199361244 License #355307 Listed on: 10/15/2025
Home Details
Home Type
- Single Family
Est. Annual Taxes
- $3,089
Year Built
- Built in 2020
HOA Fees
- $40 Monthly HOA Fees
Parking
- 2 Car Attached Garage
- Front Facing Garage
Home Design
- Traditional Architecture
- Brick Exterior Construction
- Shingle Roof
Interior Spaces
- 3,336 Sq Ft Home
- Property has 2 Levels
- Open Floorplan
- Ceiling Fan
- Fireplace
- Entrance Foyer
- Interior Storage Closet
- Washer and Electric Dryer Hookup
Kitchen
- Built-In Electric Oven
- Cooktop
- Microwave
- Freezer
- Dishwasher
- Stainless Steel Appliances
Flooring
- Wood
- Carpet
- Tile
Bedrooms and Bathrooms
- 5 Bedrooms | 1 Main Level Bedroom
- Walk-In Closet
- Double Vanity
- Soaking Tub
Home Security
- Smart Locks
- Fire and Smoke Detector
Schools
- Brown's Chapel Elementary School
- Stewarts Creek Middle School
- Stewarts Creek High School
Additional Features
- Covered Patio or Porch
- 10,019 Sq Ft Lot
- Central Heating and Cooling System
Community Details
- $400 One-Time Secondary Association Fee
- Altavista Subdivision
Listing and Financial Details
- Assessor Parcel Number 055E G 00600 R0126245
Map
Home Values in the Area
Average Home Value in this Area
Tax History
| Year | Tax Paid | Tax Assessment Tax Assessment Total Assessment is a certain percentage of the fair market value that is determined by local assessors to be the total taxable value of land and additions on the property. | Land | Improvement |
|---|---|---|---|---|
| 2025 | $3,089 | $128,625 | $18,750 | $109,875 |
| 2024 | $3,089 | $128,625 | $18,750 | $109,875 |
| 2023 | $3,089 | $128,625 | $18,750 | $109,875 |
| 2022 | $2,755 | $128,625 | $18,750 | $109,875 |
| 2021 | $2,000 | $18,750 | $18,750 | $0 |
Property History
| Date | Event | Price | List to Sale | Price per Sq Ft |
|---|---|---|---|---|
| 10/15/2025 10/15/25 | For Sale | $599,990 | -- | $180 / Sq Ft |
Purchase History
| Date | Type | Sale Price | Title Company |
|---|---|---|---|
| Warranty Deed | -- | Highland Title | |
| Special Warranty Deed | $418,350 | Ark Title Group Llc |
Mortgage History
| Date | Status | Loan Amount | Loan Type |
|---|---|---|---|
| Open | $522,500 | Construction | |
| Previous Owner | $389,350 | New Conventional |
Source: Realtracs
MLS Number: 3014227
APN: 055E-G-006.00-000
- 221 Snapdragon Dr
- 810 Gladiolus Dr
- 748 Baker Rd
- 235 Quail Ridge Rd
- 108 Wintergreen Ct
- 102 Sundown Dr
- 3641 Stewart Creek Rd
- 235 Pleasant Run Rd
- 260 Pleasant Run Rd
- 205 Peebles Dr
- 123 Arkansas Ct
- 1113 Dundee Ct
- 2633 E
- 5435 Little Hope Rd
- 915 Avery Valley Dr
- 443 Sondra Dr
- 712 Stewart Valley Dr
- 670 Baker Rd
- 230 Appleby Ct
- 630 Baker Rd
- 604 Greenleaf Ave
- 405 Pleasant Run Rd
- 306 Gatewood Dr
- 526 Hawk Cove
- 269 Neal Ave
- 1005 Bolton Dr
- 802 Stewart Valley Dr
- 406 Birdstone Dr
- 909 Grand Oak Dr
- 803 Buckhaven Dr
- 4324 Blackman Rd
- 8134 Sunset Cir
- 8815 West St
- 305 Stewart Springs Dr
- 961 Seven Oaks Blvd
- 8613 Hooper St
- 913 Buckhaven Dr
- 801 General Barksdale Dr
- 308 Chicken Pike Unit 310
- 1022 Seven Oaks Blvd

