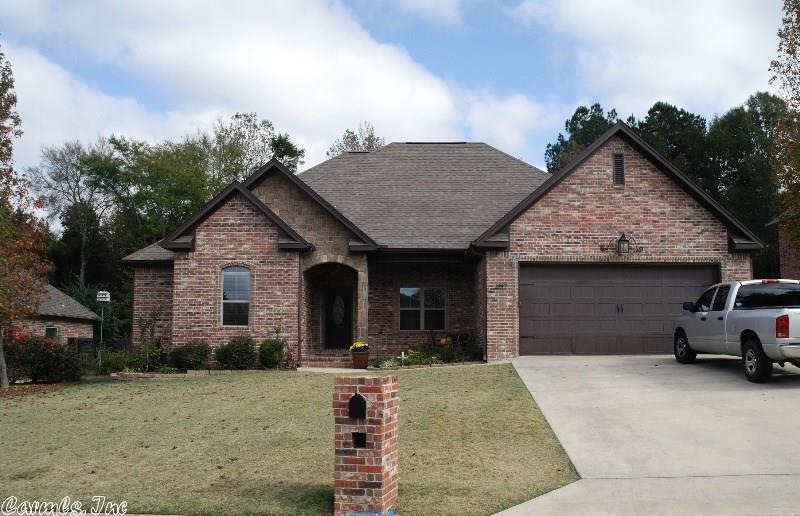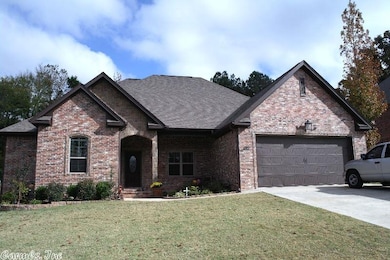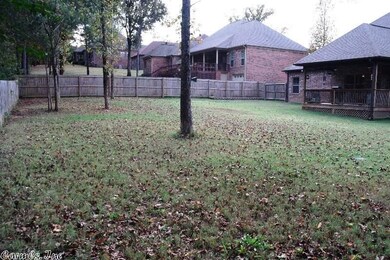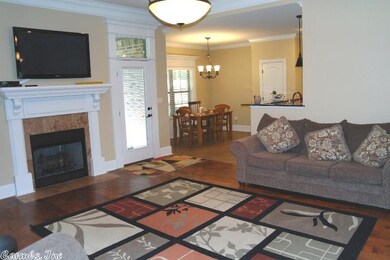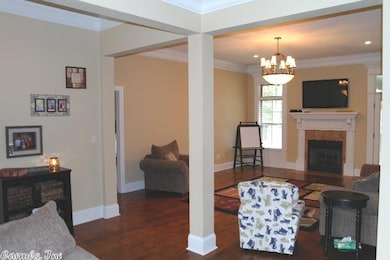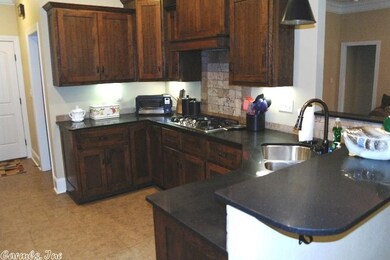
1017 Bent Tree Ln Searcy, AR 72143
Highlights
- Deck
- Traditional Architecture
- Great Room
- Westside Elementary School Rated A-
- Wood Flooring
- Breakfast Room
About This Home
As of September 2020GREAT 4 BEDROOM HOME with two dining areas. Wood flooring in entry, dining & living areas. Upgraded stainless kitchen appliances include a wall oven & built-in microwave, gas cooktop. Beautiful stained custom cabinetry with rich dark granite countertops. Masterbath has double sink vanity & spa steam shower (See Agent Remarks) Inviting covered back deck looks onto wooded area behind & privacy fenced lawn. Living room features a gas log fireplace and tall 10' ceilings. Tankless hot water heater for efficiency
Home Details
Home Type
- Single Family
Est. Annual Taxes
- $1,724
Year Built
- Built in 2012
Lot Details
- 0.3 Acre Lot
- Wood Fence
- Level Lot
HOA Fees
- $15 Monthly HOA Fees
Home Design
- Traditional Architecture
- Brick Exterior Construction
- Slab Foundation
- Architectural Shingle Roof
- Ridge Vents on the Roof
- Radiant Roof Barriers
- Stone Exterior Construction
Interior Spaces
- 2,189 Sq Ft Home
- 1-Story Property
- Gas Log Fireplace
- Low Emissivity Windows
- Insulated Windows
- Insulated Doors
- Great Room
- Breakfast Room
- Formal Dining Room
- Attic Floors
- Laundry Room
Kitchen
- Breakfast Bar
- Built-In Oven
- Gas Range
- Microwave
- Dishwasher
Flooring
- Wood
- Carpet
- Tile
Bedrooms and Bathrooms
- 4 Bedrooms
- Walk-In Closet
- 3 Full Bathrooms
- Walk-in Shower
Parking
- 2 Car Garage
- Automatic Garage Door Opener
Outdoor Features
- Deck
- Porch
Schools
- Westside Elementary School
- Southwest Middle School
- Searcy High School
Utilities
- Central Heating and Cooling System
- Tankless Water Heater
- Gas Water Heater
Ownership History
Purchase Details
Home Financials for this Owner
Home Financials are based on the most recent Mortgage that was taken out on this home.Purchase Details
Purchase Details
Home Financials for this Owner
Home Financials are based on the most recent Mortgage that was taken out on this home.Purchase Details
Home Financials for this Owner
Home Financials are based on the most recent Mortgage that was taken out on this home.Similar Homes in Searcy, AR
Home Values in the Area
Average Home Value in this Area
Purchase History
| Date | Type | Sale Price | Title Company |
|---|---|---|---|
| Warranty Deed | $256,000 | None Available | |
| Interfamily Deed Transfer | -- | None Available | |
| Warranty Deed | $235,000 | None Available | |
| Warranty Deed | $242,000 | None Available |
Mortgage History
| Date | Status | Loan Amount | Loan Type |
|---|---|---|---|
| Open | $248,320 | New Conventional | |
| Previous Owner | $25,000 | New Conventional | |
| Previous Owner | $237,616 | FHA | |
| Previous Owner | $181,085 | Unknown |
Property History
| Date | Event | Price | Change | Sq Ft Price |
|---|---|---|---|---|
| 09/04/2020 09/04/20 | Sold | $256,000 | +8.9% | $117 / Sq Ft |
| 07/24/2020 07/24/20 | Pending | -- | -- | -- |
| 01/14/2016 01/14/16 | Sold | $235,000 | -2.0% | $107 / Sq Ft |
| 12/15/2015 12/15/15 | Pending | -- | -- | -- |
| 11/01/2015 11/01/15 | For Sale | $239,900 | -- | $110 / Sq Ft |
Tax History Compared to Growth
Tax History
| Year | Tax Paid | Tax Assessment Tax Assessment Total Assessment is a certain percentage of the fair market value that is determined by local assessors to be the total taxable value of land and additions on the property. | Land | Improvement |
|---|---|---|---|---|
| 2024 | $1,896 | $46,700 | $4,700 | $42,000 |
| 2023 | $1,471 | $46,700 | $4,700 | $42,000 |
| 2022 | $1,521 | $46,700 | $4,700 | $42,000 |
| 2021 | $1,521 | $46,700 | $4,700 | $42,000 |
| 2020 | $1,435 | $44,580 | $4,800 | $39,780 |
| 2019 | $1,435 | $44,580 | $4,800 | $39,780 |
| 2018 | $1,460 | $44,580 | $4,800 | $39,780 |
| 2017 | $1,810 | $44,580 | $4,800 | $39,780 |
| 2016 | $1,810 | $44,580 | $4,800 | $39,780 |
| 2015 | $1,725 | $42,480 | $6,600 | $35,880 |
| 2014 | $1,725 | $42,480 | $6,600 | $35,880 |
Agents Affiliated with this Home
-

Seller's Agent in 2020
Randi Hutchison
Image Realty
(870) 243-6106
84 Total Sales
-
Shelley Dietz

Seller's Agent in 2016
Shelley Dietz
Dalrymple
(501) 827-2239
88 Total Sales
-
Barbara Duncan
B
Buyer's Agent in 2016
Barbara Duncan
RE/MAX
(501) 278-6817
67 Total Sales
Map
Source: Cooperative Arkansas REALTORS® MLS
MLS Number: 15031776
APN: 016-02326-820
- 3117 Stonehenge Dr
- 1100 Creekstone Cove
- 2624 Dominion Dr
- 2620 Dominion Dr
- 2612 Dominion Dr
- 82 Country Club Cir
- 906 Abby Ln
- 921 Kelburn
- 505 Wycliffe Dr
- 614 Adamson Dr
- 604 Samuel Loyce Dr
- 904 Brisbane
- 921 Brisbane
- 915 Brisbane
- 911 Brisbane
- 907 Brisbane
- 2723 Dominion Dr
- 2705 Dominion Dr
- 919 Sinclair
- 915 Sinclair
