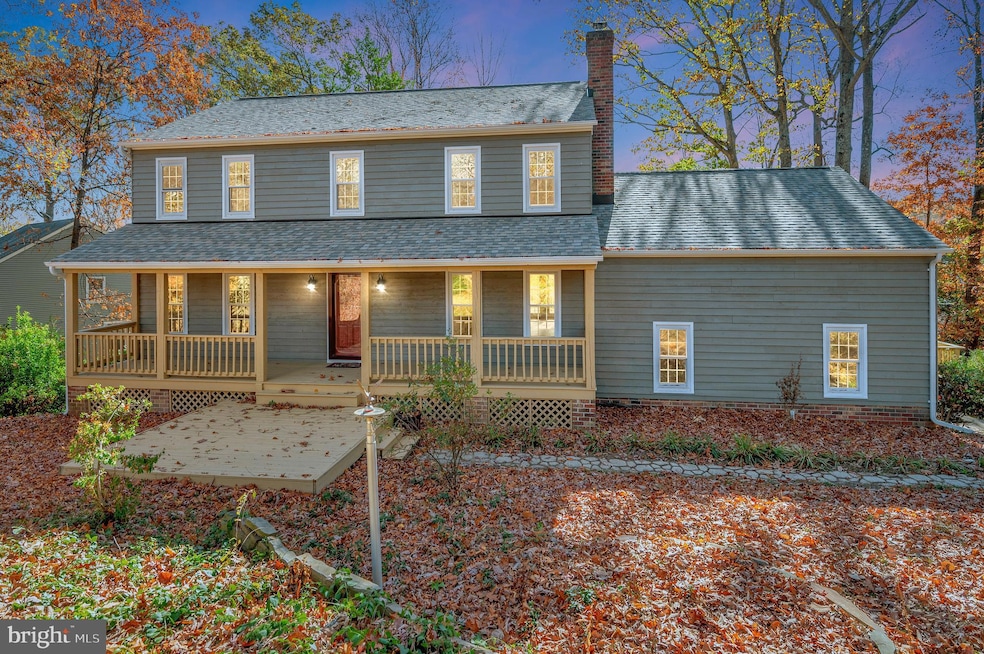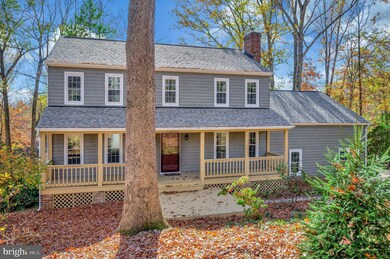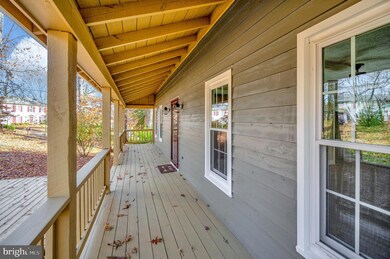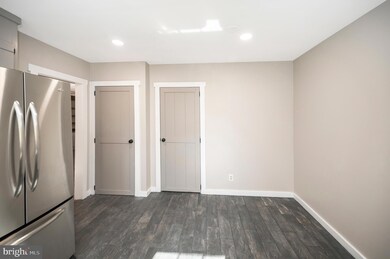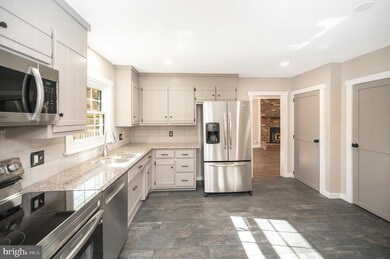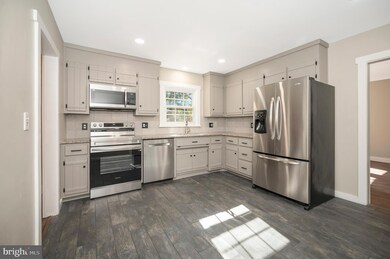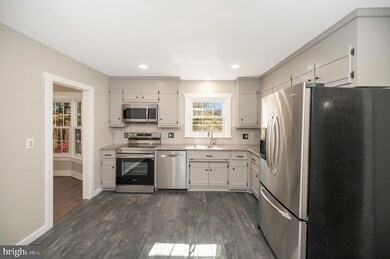
1017 Blackbeard Dr Stafford, VA 22554
Aquia Harbour NeighborhoodHighlights
- Marina
- Shared Slip
- Community Stables
- Boat Ramp
- Golf Club
- Bar or Lounge
About This Home
As of December 2024MULTIPLE OFFERS RECEIVED-PLEASE HAVE OFFERS IN BY 8pm Nov 19th -- -- -- Apx $67K in recent updates & improvements!!! Nice updated colonial apx 1 mile from front gate. 3 Level Colonial Featuring 4 bedrooms, 2 1/2 baths, NEWLY finished rec room in basement. Huge 3 tier deck on almost a 1/2 acre lot. Enormous-616sqft- 2 car garage, The Main Level Features the Living Room & Dining Room w/UPDATED Luxury Vinyl Plank Floors; Kitchen w/Ceramic Plank Tile Floors, Granite Counters, NEW Ceramic Tile Backsplash & Large Pantry; Family Room w/UPDATED Luxury Vinyl Plank Floors, Wood Burning Fireplace w/Wood Stove, Built in Cabinets & French Doors to Deck; Laundry w/Ceramic Tile Floors & Half Bath w/Ceramic Tile & Vanity w/Storage Complete the Main Level.
The Upper Level Features the Primary Bedroom w/Carpet, Ceiling Fan & Walk in Closet; Primary Bathroom w/NEW Marble Tile floor, NEW Vanity Step in Shower & Vanity w/Storage; Bedroom 2, 3 & 4 w/Carpet, Ceiling Fan w/Light & Closets; Bathroom 2 w/Ceramic Tile Floors, Tub/Shower w/Ceramic Tile Surround & NEW Vanity w/Storage Complete the Upper Level. The Lower Level Features a NEWLY Finished Rec room, with NEW carpet, a storage/utility area, Walkout Basement w/Full Bath Rough In, Windows, Shelving - Additional Features Include HUGE Side Load 2 Car Garage
w/Storage Area & Door to Deck; Covered Front Porch & LARGE 3 Tiered Deck w/Stairs to Grade; Fenced in Backyard; HVAC - 2022; UPDATED Vinyl- Double Hung/Double Pane/Tilt in Windows; WHOLE Home Air Cleaner; Premium Location in Section 1 w/Quick Access to Front Gate, Marina, Pool, Dog Park, Community Garden, Government Island, Stables, Jog/Walk Trails and Easy Access to I95, Quantico, Shopping, Restaurants and Much More. Aquia Harbour Amenities include: Two Pools; State Certified Police Force; Fire Dept; Marina w/Boat Ramp & Fishing Pier; Kayak/Canoe Launches; Golf Course w/Pro Shop, Putting Green, Driving Range & the World Famous Clubhouse @ Aquia Harbour Restaurant; Dog Park; Horse Stables, Riding Areas/Trails & Pens; Secure Storage Lot; Community Garden; PreSchool; Fishing Park; 8 Other Parks w/Tot Lots, Tennis, Basketball & Abundant Wildlife Including Bald Eagles in the Sky Above! The Harbour also features Great Community Events including Independence Day Celebration w/Fireworks, Oktoberfest, Movie/Game Nights and So Much More!!!!
No known issues with fireplace/wood stove, although convey "AS IS"
Last Agent to Sell the Property
Tailored Fit Property Management LLC License #0225055665 Listed on: 11/13/2024
Home Details
Home Type
- Single Family
Est. Annual Taxes
- $2,830
Year Built
- Built in 1983 | Remodeled in 2024
Lot Details
- 0.44 Acre Lot
- Creek or Stream
- West Facing Home
- Corner Lot
- Wooded Lot
- Backs to Trees or Woods
- Back Yard Fenced, Front and Side Yard
- Property is zoned R1
HOA Fees
- $147 Monthly HOA Fees
Parking
- 2 Car Direct Access Garage
- Oversized Parking
- Parking Storage or Cabinetry
- Side Facing Garage
- Garage Door Opener
- Driveway
Home Design
- Colonial Architecture
- Shingle Roof
- Asphalt Roof
- Wood Siding
- Concrete Perimeter Foundation
Interior Spaces
- Property has 3 Levels
- Built-In Features
- Chair Railings
- Crown Molding
- Ceiling Fan
- Wood Burning Fireplace
- Heatilator
- Self Contained Fireplace Unit Or Insert
- Fireplace Mantel
- Double Pane Windows
- Vinyl Clad Windows
- Double Hung Windows
- Bay Window
- French Doors
- Atrium Doors
- Six Panel Doors
- Entrance Foyer
- Family Room
- Living Room
- Formal Dining Room
- Recreation Room
- Views of Woods
- Attic
Kitchen
- Eat-In Kitchen
- Stove
- <<builtInMicrowave>>
- Ice Maker
- Dishwasher
- Upgraded Countertops
- Disposal
Flooring
- Wood
- Carpet
- Ceramic Tile
- Luxury Vinyl Plank Tile
- Luxury Vinyl Tile
Bedrooms and Bathrooms
- 4 Bedrooms
- En-Suite Primary Bedroom
- En-Suite Bathroom
- Walk-In Closet
- <<tubWithShowerToken>>
- Walk-in Shower
Laundry
- Laundry Room
- Laundry on main level
- Washer and Dryer Hookup
Unfinished Basement
- Walk-Out Basement
- Connecting Stairway
- Interior and Exterior Basement Entry
- Shelving
- Space For Rooms
- Rough-In Basement Bathroom
- Basement Windows
Home Security
- Storm Doors
- Fire and Smoke Detector
Outdoor Features
- Water Oriented
- Shared Slip
- Lake Privileges
- Deck
- Exterior Lighting
- Porch
Schools
- Hampton Oaks Elementary School
- Shirley C. Heim Middle School
- Brooke Point High School
Utilities
- Forced Air Heating and Cooling System
- Air Filtration System
- Heat Pump System
- Programmable Thermostat
- Underground Utilities
- 200+ Amp Service
- Electric Water Heater
- Multiple Phone Lines
- Phone Available
- Cable TV Available
Listing and Financial Details
- Tax Lot 456
- Assessor Parcel Number 21B 456
Community Details
Overview
- Association fees include common area maintenance, lawn maintenance, management, pier/dock maintenance, pool(s), road maintenance, security gate, snow removal, trash
- $2,550 Other One-Time Fees
- Aquia Harbour Poa
- Aquia Harbour Subdivision
Amenities
- Day Care Facility
- Picnic Area
- Common Area
- Clubhouse
- Meeting Room
- Party Room
- Community Dining Room
- Bar or Lounge
- Community Storage Space
Recreation
- Boat Ramp
- Boat Dock
- Pier or Dock
- Mooring Area
- Marina
- Golf Club
- Golf Course Community
- Golf Course Membership Available
- Tennis Courts
- Baseball Field
- Soccer Field
- Community Basketball Court
- Volleyball Courts
- Community Playground
- Lap or Exercise Community Pool
- Pool Membership Available
- Putting Green
- Dog Park
- Community Stables
- Horse Trails
- Jogging Path
- Bike Trail
Security
- Security Service
- Fenced around community
- Gated Community
Ownership History
Purchase Details
Home Financials for this Owner
Home Financials are based on the most recent Mortgage that was taken out on this home.Purchase Details
Home Financials for this Owner
Home Financials are based on the most recent Mortgage that was taken out on this home.Similar Homes in Stafford, VA
Home Values in the Area
Average Home Value in this Area
Purchase History
| Date | Type | Sale Price | Title Company |
|---|---|---|---|
| Warranty Deed | $550,000 | First American Title | |
| Warranty Deed | $430,000 | Fidelity National Title |
Mortgage History
| Date | Status | Loan Amount | Loan Type |
|---|---|---|---|
| Open | $501,187 | VA | |
| Previous Owner | $417,000 | New Conventional | |
| Previous Owner | $417,000 | New Conventional |
Property History
| Date | Event | Price | Change | Sq Ft Price |
|---|---|---|---|---|
| 12/17/2024 12/17/24 | Sold | $550,000 | 0.0% | $209 / Sq Ft |
| 11/13/2024 11/13/24 | For Sale | $550,000 | +27.9% | $209 / Sq Ft |
| 07/31/2024 07/31/24 | Sold | $430,000 | +7.5% | $213 / Sq Ft |
| 07/24/2024 07/24/24 | Pending | -- | -- | -- |
| 07/13/2024 07/13/24 | For Sale | $399,900 | -- | $198 / Sq Ft |
Tax History Compared to Growth
Tax History
| Year | Tax Paid | Tax Assessment Tax Assessment Total Assessment is a certain percentage of the fair market value that is determined by local assessors to be the total taxable value of land and additions on the property. | Land | Improvement |
|---|---|---|---|---|
| 2024 | $3,376 | $372,300 | $145,000 | $227,300 |
| 2023 | $3,146 | $332,900 | $120,000 | $212,900 |
| 2022 | $2,830 | $332,900 | $120,000 | $212,900 |
| 2021 | $2,967 | $305,900 | $95,000 | $210,900 |
| 2020 | $2,967 | $305,900 | $95,000 | $210,900 |
| 2019 | $2,985 | $295,500 | $95,000 | $200,500 |
| 2018 | $2,925 | $295,500 | $95,000 | $200,500 |
| 2017 | $2,625 | $265,200 | $95,000 | $170,200 |
| 2016 | $2,625 | $265,200 | $95,000 | $170,200 |
| 2015 | -- | $251,500 | $95,000 | $156,500 |
| 2014 | -- | $251,500 | $95,000 | $156,500 |
Agents Affiliated with this Home
-
Sherry Daminski

Seller's Agent in 2024
Sherry Daminski
Tailored Fit Property Management LLC
(540) 720-6964
5 in this area
24 Total Sales
-
Mike Unruh

Seller's Agent in 2024
Mike Unruh
Keller Williams Capital Properties
(703) 593-9430
126 in this area
211 Total Sales
-
Marco Chavez

Buyer's Agent in 2024
Marco Chavez
Solutions Realty Group LLC
(915) 472-3428
1 in this area
12 Total Sales
-
Ed Daminski

Buyer's Agent in 2024
Ed Daminski
One Percent Lists Virginia
(703) 338-9956
3 in this area
44 Total Sales
Map
Source: Bright MLS
MLS Number: VAST2034102
APN: 21B-456
- 1004 England Dr
- 1137 Columbus Dr
- 1032 Isabella Dr
- 1041 Portugal Dr
- 1002 Potomac Dr
- 1031 Harbour Dr
- 1057 Portugal Dr
- 1112 Potomac Dr
- 103 Channel Cove
- 55 Bradbury Way
- 210 Wild Oak Ln Unit 203
- 41 Smokewood Ct Unit 41200
- 40 Smokewood Ct Unit 200
- 41 Smokewood Ct Unit 200
- 116 Pilgrim Cove
- 2010 Delaware Dr
- 105 Coachman Cir
- 201 Anchor Cove
- 128 Coachman Cir
- 2165 Aquia Dr
