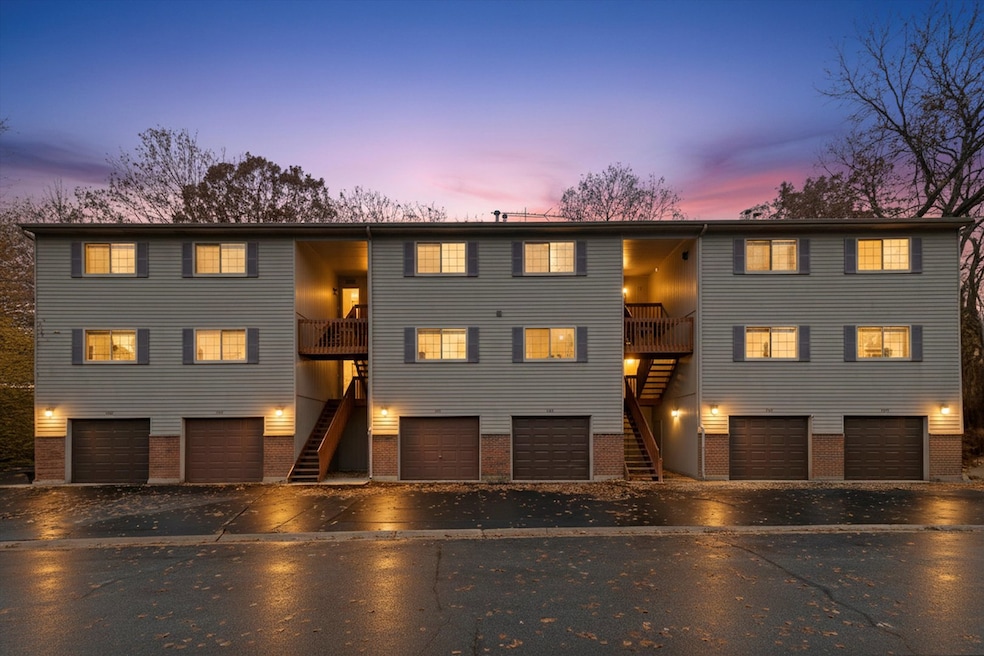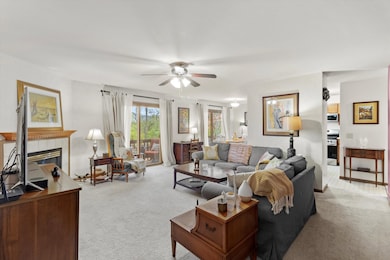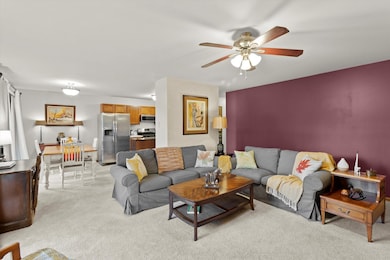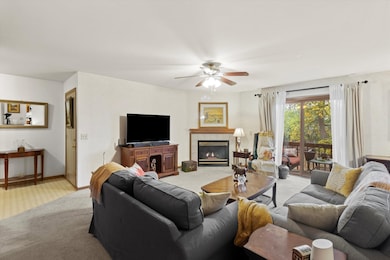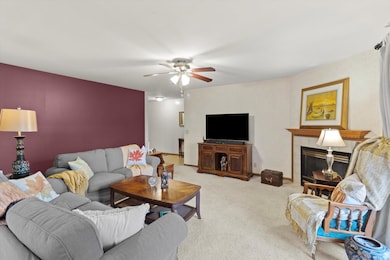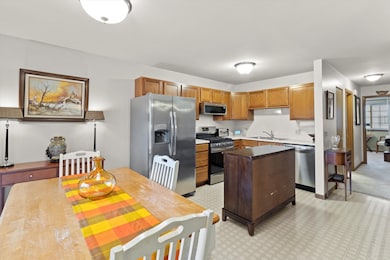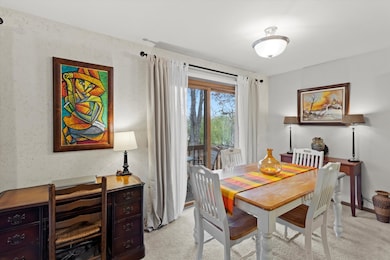1017 Brookdale Dr Unit 1017 Carpentersville, IL 60110
Estimated payment $1,602/month
Highlights
- Wooded Lot
- Formal Dining Room
- Park
- Crescent City Grade School Rated 10
- Balcony
- Resident Manager or Management On Site
About This Home
This inviting unit offers a spacious, open-concept layout with a bright living area that seamlessly connects to the dining space-perfect for everyday living and entertaining. The kitchen provides ample cabinetry for storage and includes essential and new and updated appliances. A generously sized bedroom offers comfort and privacy, this condo is just minutes from popular destinations such as grocery, ice cream shop, restaurants, the public library, and elementary school. Whether you're a first-time buyer, downsizing, or seeking a promising investment property, this condo offers the perfect blend of comfort, convenience, and community. Don't miss your chance to make it yours! Great access to local green spaces like Carpenter Park, Fox River Shores Forest Preserve, and Raceway Woods, which offer walking trails, biking, and other outdoor activities. Easy highway access (I-90), and convenient Metra train options for commuting to Elgin or Chicago.
Townhouse Details
Home Type
- Townhome
Est. Annual Taxes
- $2,700
Year Built
- Built in 1996
HOA Fees
- $125 Monthly HOA Fees
Parking
- 2 Car Garage
- Driveway
- Parking Included in Price
Home Design
- Entry on the 2nd floor
- Brick Exterior Construction
- Asphalt Roof
Interior Spaces
- 1,200 Sq Ft Home
- 1-Story Property
- Ceiling Fan
- Gas Log Fireplace
- Family Room
- Living Room with Fireplace
- Formal Dining Room
- Carpet
Kitchen
- Range
- Dishwasher
Bedrooms and Bathrooms
- 2 Bedrooms
- 2 Potential Bedrooms
- 2 Full Bathrooms
Laundry
- Laundry Room
- Dryer
- Washer
Home Security
Utilities
- Forced Air Heating and Cooling System
- Heating System Uses Natural Gas
- 100 Amp Service
Additional Features
- Balcony
- Wooded Lot
Listing and Financial Details
- Senior Tax Exemptions
- Homeowner Tax Exemptions
Community Details
Overview
- Association fees include insurance, exterior maintenance, lawn care, snow removal
- 4 Units
- Charlie Patel Association, Phone Number (331) 308-0880
- Forest Homes Of Lakewood Subdivision, Contemporary Floorplan
- Property managed by AY MANAGEMENT
Recreation
- Park
Pet Policy
- Limit on the number of pets
- Dogs and Cats Allowed
Security
- Resident Manager or Management On Site
- Carbon Monoxide Detectors
Map
Home Values in the Area
Average Home Value in this Area
Tax History
| Year | Tax Paid | Tax Assessment Tax Assessment Total Assessment is a certain percentage of the fair market value that is determined by local assessors to be the total taxable value of land and additions on the property. | Land | Improvement |
|---|---|---|---|---|
| 2024 | $2,700 | $51,654 | $8,371 | $43,283 |
| 2023 | $2,561 | $46,477 | $7,532 | $38,945 |
| 2022 | $3,300 | $43,897 | $7,532 | $36,365 |
| 2021 | $3,211 | $41,448 | $7,112 | $34,336 |
| 2020 | $3,153 | $40,516 | $6,952 | $33,564 |
| 2019 | $3,071 | $38,463 | $6,600 | $31,863 |
| 2018 | $2,808 | $34,291 | $6,469 | $27,822 |
| 2017 | $2,143 | $26,888 | $6,051 | $20,837 |
| 2016 | $1,604 | $20,584 | $5,859 | $14,725 |
| 2015 | -- | $19,288 | $5,490 | $13,798 |
| 2014 | -- | $18,755 | $5,338 | $13,417 |
| 2013 | -- | $32,329 | $5,501 | $26,828 |
Property History
| Date | Event | Price | List to Sale | Price per Sq Ft | Prior Sale |
|---|---|---|---|---|---|
| 11/23/2025 11/23/25 | For Sale | $237,000 | +98.3% | $198 / Sq Ft | |
| 03/05/2018 03/05/18 | Sold | $119,500 | -4.4% | $100 / Sq Ft | View Prior Sale |
| 01/16/2018 01/16/18 | Pending | -- | -- | -- | |
| 10/02/2017 10/02/17 | For Sale | $125,000 | -- | $104 / Sq Ft |
Purchase History
| Date | Type | Sale Price | Title Company |
|---|---|---|---|
| Warranty Deed | $119,500 | Chicago Title Ins Co | |
| Warranty Deed | $141,000 | Ticor Title Insurance Co | |
| Warranty Deed | $121,000 | Multiple | |
| Warranty Deed | $112,500 | Attorneys Title Guaranty Fun | |
| Trustee Deed | $96,000 | Chicago Title Insurance Co |
Mortgage History
| Date | Status | Loan Amount | Loan Type |
|---|---|---|---|
| Open | $105,000 | New Conventional | |
| Previous Owner | $100,100 | Fannie Mae Freddie Mac | |
| Previous Owner | $84,700 | No Value Available | |
| Previous Owner | $85,000 | No Value Available | |
| Previous Owner | $93,100 | FHA |
Source: Midwest Real Estate Data (MRED)
MLS Number: 12522275
APN: 03-14-328-017
- 1203 Brookdale Dr
- 491 Maple Ave
- 1033 Rosewood Dr
- 1244 Brookdale Dr
- 496 Oakhurst Ln
- 405 Windham Trail
- 1317 Brookdale Dr
- 1040 Rosewood Dr
- 494 Rosewood Dr
- Lot 8 Elmwood Dr
- Lot 6B Ravine Rd
- Lot 6A Ravine Rd
- Lot 6 Ravine Rd
- 135 Indian Ln
- 327 Tulsa Ave
- 157 Austin Ave
- 181 Skyline Dr
- 730 Council Hill Rd
- 4 Austin Ave
- 149 Austin Ave
- 1236 Brookdale Dr Unit 1236
- 101 Meadowdale Ct
- 303 Lw Besinger Dr
- 600 Hawthorne Ln
- 1514 Northlake Pkwy
- 34 Hickory Dr
- 345 Illinois St Unit 347
- 7 Cardinal Ln
- 311 Barrington Ave
- 201 Penny Ave Unit 2A
- 200 S Lincoln Ave
- 809 E Main St Unit 2A
- 855 E Main St Unit 2A
- 2125 Silverstone Dr Unit 2113
- 518 South St
- 2023 Silverstone Dr Unit 2012
- 1231 Silverstone Dr Unit 1231
- 1531 Silverstone Dr Unit 1516
- 1809 Silverstone Dr Unit 185
- 1131 Silverstone Dr Unit 1131
