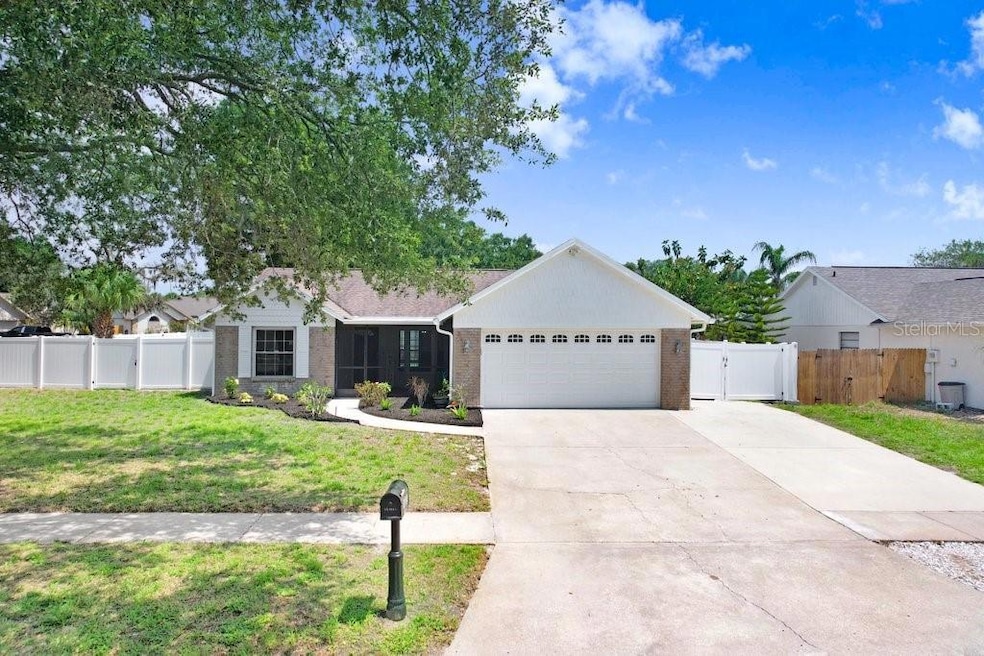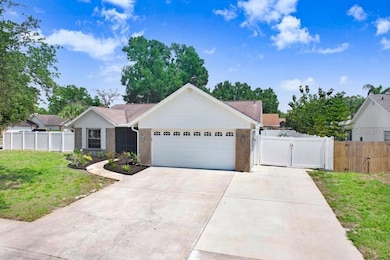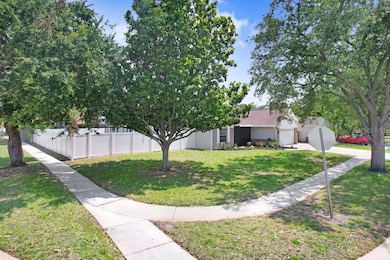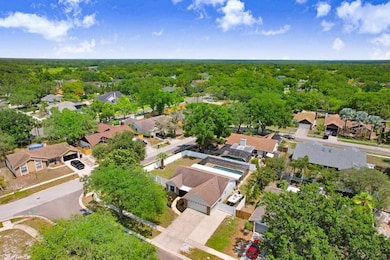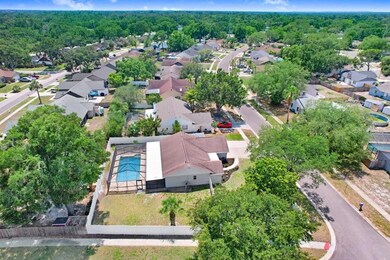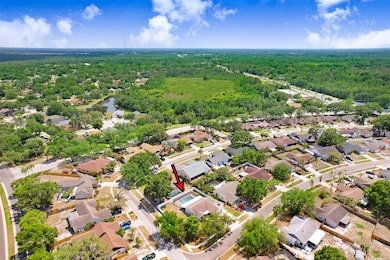
1017 Cameo Crest Ln Valrico, FL 33596
Estimated payment $2,226/month
Highlights
- Screened Pool
- Reverse Osmosis System
- Contemporary Architecture
- Alafia Elementary School Rated A-
- Open Floorplan
- End Unit
About This Home
Under contract-accepting backup offers. Beautifully updated and ready to move in! Don't miss this one! Welcome to this well maintained 3/2/2 pool home which sits on a spacious corner lot in the desirable neighborhood of Bloomingdale East. Upon entry you will note the bright and airy open floor plan with an immediate view of the oversized pool in the backyard. This property boats double pane windows throughout, fresh exterior paint (2025), fresh interior paint (2025) and waterproof vinyl flooring (2025) which spans throughout the home, providing a consistent and modern feel. The split floor plan offers a secluded master suite with ensuite bathroom and a nice sized walk-in closet. The 2nd and 3rd bedrooms are located on the other end of the home and share the hall bathroom. Step outside to view an expansive covered lanai and large pool, worthy of hosting every pool party or large family gathering. The yard is fully fenced in white vinyl PVC fencing and an extra driveway has been paved, which connects to the double gate entry into the backyard. Feel free to store your boat, trailer or RV right here.......with an OPTIONAL HOA and NO CDD! No more lot rent for your toys! All this AND an A-rated school district, makes this property an easy choice!
Last Listed By
EXIT BAYSHORE REALTY Brokerage Phone: 813-839-6869 License #3174800 Listed on: 05/29/2025
Home Details
Home Type
- Single Family
Est. Annual Taxes
- $3,097
Year Built
- Built in 1985
Lot Details
- 10,080 Sq Ft Lot
- Lot Dimensions are 96x105
- Southeast Facing Home
- Vinyl Fence
- Mature Landscaping
- Corner Lot
- Oversized Lot
- Irrigation Equipment
- Property is zoned PD
HOA Fees
- $4 Monthly HOA Fees
Parking
- 2 Car Attached Garage
- 3 Carport Spaces
- Garage Door Opener
Home Design
- Contemporary Architecture
- Brick Exterior Construction
- Slab Foundation
- Shingle Roof
- Block Exterior
Interior Spaces
- 1,249 Sq Ft Home
- 1-Story Property
- Open Floorplan
- High Ceiling
- Ceiling Fan
- Double Pane Windows
- Blinds
- Sliding Doors
- Great Room
- Combination Dining and Living Room
- Pool Views
Kitchen
- Eat-In Kitchen
- Cooktop
- Microwave
- Freezer
- Ice Maker
- Dishwasher
- Solid Wood Cabinet
- Disposal
- Reverse Osmosis System
Flooring
- Ceramic Tile
- Luxury Vinyl Tile
Bedrooms and Bathrooms
- 3 Bedrooms
- Split Bedroom Floorplan
- Walk-In Closet
- 2 Full Bathrooms
- Bathtub with Shower
Laundry
- Laundry in Garage
- Washer and Electric Dryer Hookup
Pool
- Screened Pool
- In Ground Pool
- Gunite Pool
- Fence Around Pool
- Chlorine Free
Outdoor Features
- Enclosed patio or porch
- Rain Gutters
- Private Mailbox
Location
- Property is near a golf course
Schools
- Alafia Elementary School
- Burns Middle School
- Bloomingdale High School
Utilities
- Central Air
- Heating Available
- Water Filtration System
- High Speed Internet
- Cable TV Available
Listing and Financial Details
- Visit Down Payment Resource Website
- Legal Lot and Block 9 / 3
- Assessor Parcel Number U-13-30-20-2PX-000003-00009.0
Community Details
Overview
- Shannon Mullins Association, Phone Number (813) 681-2051
- Visit Association Website
- Bloomingdale Sec F F Subdivision
Recreation
- Tennis Courts
- Community Playground
- Park
Map
Home Values in the Area
Average Home Value in this Area
Tax History
| Year | Tax Paid | Tax Assessment Tax Assessment Total Assessment is a certain percentage of the fair market value that is determined by local assessors to be the total taxable value of land and additions on the property. | Land | Improvement |
|---|---|---|---|---|
| 2024 | $3,097 | $178,749 | -- | -- |
| 2023 | $2,949 | $172,154 | $0 | $0 |
| 2022 | $2,853 | $167,140 | $0 | $0 |
| 2021 | $2,804 | $162,272 | $0 | $0 |
| 2020 | $2,719 | $160,032 | $0 | $0 |
| 2019 | $2,600 | $155,198 | $0 | $0 |
| 2018 | $2,506 | $152,304 | $0 | $0 |
| 2017 | $3,081 | $140,175 | $0 | $0 |
| 2016 | $2,866 | $127,476 | $0 | $0 |
| 2015 | $2,706 | $120,609 | $0 | $0 |
| 2014 | $2,568 | $109,898 | $0 | $0 |
| 2013 | -- | $107,803 | $0 | $0 |
Property History
| Date | Event | Price | Change | Sq Ft Price |
|---|---|---|---|---|
| 05/29/2025 05/29/25 | For Sale | $349,900 | -- | $280 / Sq Ft |
Purchase History
| Date | Type | Sale Price | Title Company |
|---|---|---|---|
| Quit Claim Deed | -- | None Listed On Document | |
| Special Warranty Deed | $138,000 | Attorney | |
| Trustee Deed | -- | None Available | |
| Trustee Deed | -- | None Available | |
| Warranty Deed | $157,000 | None Available | |
| Interfamily Deed Transfer | $45,000 | None Available | |
| Warranty Deed | $109,000 | -- |
Mortgage History
| Date | Status | Loan Amount | Loan Type |
|---|---|---|---|
| Previous Owner | $110,050 | New Conventional | |
| Previous Owner | $110,400 | New Conventional | |
| Previous Owner | $125,600 | Unknown | |
| Previous Owner | $10,400 | Credit Line Revolving | |
| Previous Owner | $103,000 | New Conventional | |
| Previous Owner | $103,000 | Unknown | |
| Previous Owner | $103,550 | New Conventional | |
| Previous Owner | $25,000 | Credit Line Revolving |
Similar Homes in Valrico, FL
Source: Stellar MLS
MLS Number: TB8390975
APN: U-13-30-20-2PX-000003-00009.0
- 1005 Cameo Crest Ln
- 1010 Elm Grove Ln
- 4228 Spring Way Cir
- 1228 Rainbrook Cir
- 734 Fortuna Dr
- 4120 Tyndale Dr
- 3925 Dunaire Dr
- 4008 Greenmark Ln
- 623 Sandy Creek Dr
- 4504 Cabbage Palm Dr
- 1103 Hardwood Dr
- 1403 Crooked Stick Dr
- 1009 Hardwood Dr
- 1005 Hardwood Dr
- 706 Caliente Dr
- 1404 Midoneck Ct
- 1008 Highgrove Ct
- 622 Cedar Grove Dr
- 0 Corner of Herlong Ct and Hollister Place Unit MFRW7874987
- 1416 Buckner Rd
