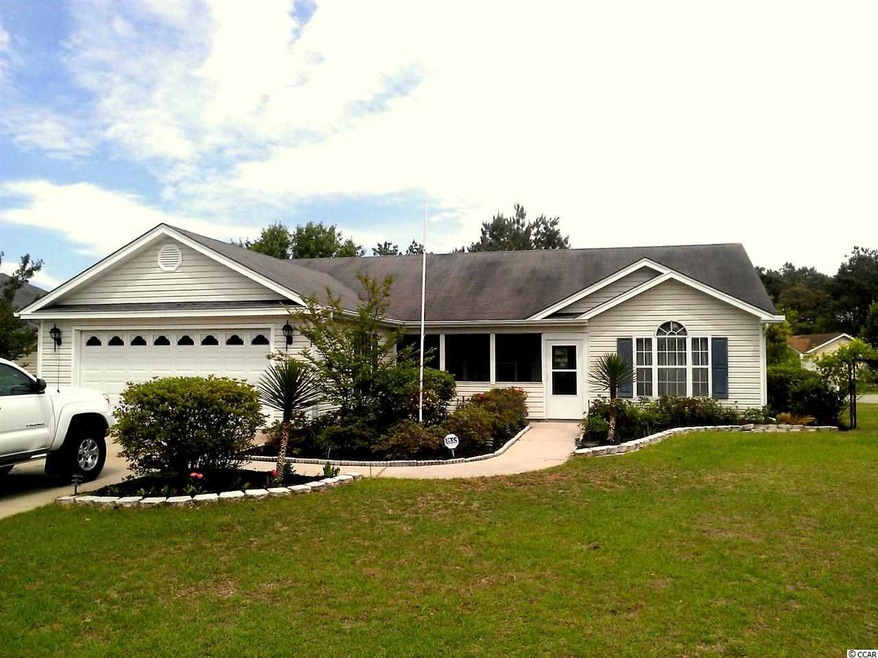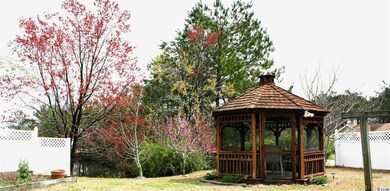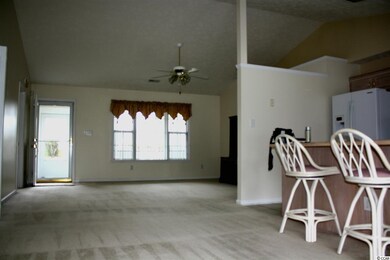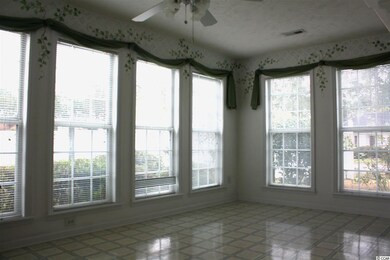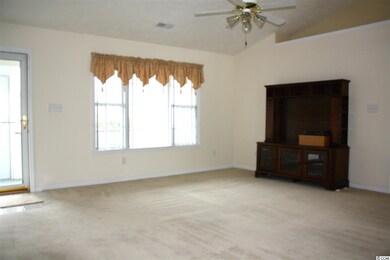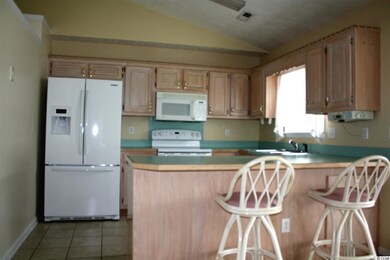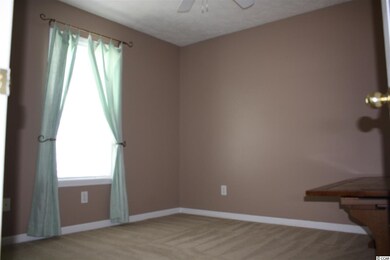
1017 Chateau Dr Conway, SC 29526
Estimated Value: $300,000 - $313,000
Highlights
- Lake On Lot
- Vaulted Ceiling
- Ranch Style House
- Palmetto Bays Elementary School Rated A-
- Soaking Tub and Shower Combination in Primary Bathroom
- Corner Lot
About This Home
As of August 2014NO HOA dues with this move-in ready home. ***HOME WARRANTY IS INCLUDED*** This 4-Bedroom, 2 bath home sits on a large, corner lot and has a beautiful yard with several fruit trees (peach, apricot, plum), grape vine attached to installed arch and 25+ azaleas around. Cute gazebo overlooks the lake and so does the Carolina room. It also features screened-in front porch, double car garage, large utility room, outside attached storage room, transferable security system, whirlpool tub in the 2nd bathroom. The 4th bedroom has French doors to Carolina room and can be used as study, media room, office or bedroom. Recent updates include Princeton fence, 50-gallon water heater, French door-refrigerator and glass top stove. New condenser, air handler and electric heat were installed in 2010 with 10 year warranty including parts and labor. Conveniently located, this beautiful home is close to shopping, hospital, schools, Coastal Carolina University and all the great attractions.
Last Agent to Sell the Property
Twin Oaks Real Estate, LLC License #81781 Listed on: 04/01/2014
Home Details
Home Type
- Single Family
Est. Annual Taxes
- $827
Year Built
- Built in 1998
Lot Details
- 0.34 Acre Lot
- Fenced
- Corner Lot
- Irregular Lot
Parking
- 2 Car Attached Garage
- Garage Door Opener
Home Design
- Ranch Style House
- Slab Foundation
- Vinyl Siding
- Tile
Interior Spaces
- 1,700 Sq Ft Home
- Vaulted Ceiling
- Ceiling Fan
- Window Treatments
- Insulated Doors
- Combination Dining and Living Room
- Screened Porch
- Carpet
Kitchen
- Breakfast Bar
- Range with Range Hood
- Microwave
- Dishwasher
- Disposal
Bedrooms and Bathrooms
- 4 Bedrooms
- Split Bedroom Floorplan
- Walk-In Closet
- 2 Full Bathrooms
- Soaking Tub and Shower Combination in Primary Bathroom
Laundry
- Laundry Room
- Washer and Dryer
Home Security
- Home Security System
- Fire and Smoke Detector
Accessible Home Design
- No Carpet
Outdoor Features
- Lake On Lot
- Patio
Utilities
- Central Heating and Cooling System
- Water Heater
- Phone Available
- Cable TV Available
Community Details
- The community has rules related to fencing
Listing and Financial Details
- Home warranty included in the sale of the property
Ownership History
Purchase Details
Home Financials for this Owner
Home Financials are based on the most recent Mortgage that was taken out on this home.Purchase Details
Home Financials for this Owner
Home Financials are based on the most recent Mortgage that was taken out on this home.Purchase Details
Home Financials for this Owner
Home Financials are based on the most recent Mortgage that was taken out on this home.Purchase Details
Home Financials for this Owner
Home Financials are based on the most recent Mortgage that was taken out on this home.Purchase Details
Similar Homes in Conway, SC
Home Values in the Area
Average Home Value in this Area
Purchase History
| Date | Buyer | Sale Price | Title Company |
|---|---|---|---|
| Huntley Joshua B | $162,000 | -- | |
| Gerbus Daniel John | $155,000 | -- | |
| Strutton Jay | $234,900 | None Available | |
| Mettler Joseph E | $131,900 | -- | |
| Davis Marion Frank | $121,345 | -- |
Mortgage History
| Date | Status | Borrower | Loan Amount |
|---|---|---|---|
| Open | Huntley Joshua B | $165,000 | |
| Closed | Huntley Joshua B | $129,600 | |
| Previous Owner | Strutton Jay | $202,500 | |
| Previous Owner | Mettler Joseph E | $75,000 | |
| Previous Owner | Beverly Construction Co Inc | $90,000 |
Property History
| Date | Event | Price | Change | Sq Ft Price |
|---|---|---|---|---|
| 08/04/2014 08/04/14 | Sold | $155,000 | -11.4% | $91 / Sq Ft |
| 07/18/2014 07/18/14 | Pending | -- | -- | -- |
| 04/01/2014 04/01/14 | For Sale | $174,900 | -- | $103 / Sq Ft |
Tax History Compared to Growth
Tax History
| Year | Tax Paid | Tax Assessment Tax Assessment Total Assessment is a certain percentage of the fair market value that is determined by local assessors to be the total taxable value of land and additions on the property. | Land | Improvement |
|---|---|---|---|---|
| 2024 | $827 | $6,984 | $1,316 | $5,668 |
| 2023 | $827 | $6,984 | $1,316 | $5,668 |
| 2021 | $750 | $6,984 | $1,316 | $5,668 |
| 2020 | $652 | $6,984 | $1,316 | $5,668 |
| 2019 | $652 | $6,984 | $1,316 | $5,668 |
| 2018 | $607 | $6,280 | $1,012 | $5,268 |
| 2017 | $592 | $6,280 | $1,012 | $5,268 |
| 2016 | -- | $6,280 | $1,012 | $5,268 |
| 2015 | $1,944 | $9,000 | $1,518 | $7,482 |
| 2014 | -- | $8,688 | $1,518 | $7,170 |
Agents Affiliated with this Home
-
Blake Floyd

Seller's Agent in 2014
Blake Floyd
Twin Oaks Real Estate, LLC
(843) 385-3497
7 Total Sales
Map
Source: Coastal Carolinas Association of REALTORS®
MLS Number: 1406089
APN: 40009040042
- 5017 Lindrick Ct
- 990 Chateau Dr
- 601 Jousting Ct
- 5012 Lindrick Ct
- 4336 Parkland Dr Unit Legends Resort Parkl
- 4363 Parkland Dr
- 2029 Hawksmoor Dr
- 550 Crusade Cir
- 761 Drawbridge Dr
- 2183 S Carolina 544
- 5031 Medieval Dr
- 1064 Oak Meadow Dr
- 1015 Oak Meadow Dr Unit 172
- 938 Fox Hollow Rd
- 1023 Oak Meadow Dr Unit Lot 170
- 4222 Congressional Dr
- 1008 Oak Meadow Dr Unit Lot 105
- 1028 Oak Meadow Dr Unit Lot 110
- 1084 Oak Meadow Dr Unit Lot 123
- 912 Berwick Ln
- 1017 Chateau Dr
- 1015 Chateau Dr
- 1082 Courtyard Dr
- 1014 Chateau Dr
- 1087 Courtyard Dr
- 1083 Courtyard Dr
- 1009 Chateau Dr
- 1089 Courtyard Dr
- 1080 Courtyard Dr
- 1081 Courtyard Dr Unit Castlewood
- 1081 Courtyard Dr
- 1012 Chateau Dr
- 1005 Chateau Dr
- 1091 Courtyard Dr
- 1025 Chateau Dr
- 1078 Courtyard Dr
- 1079 Courtyard Dr
- 1003 Chateau Dr
- 1004 Chateau Dr
- 1010 Chateau Dr
