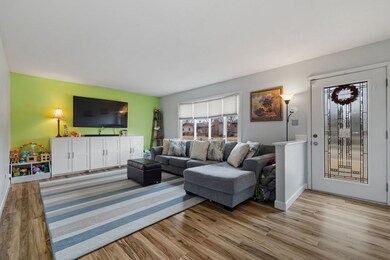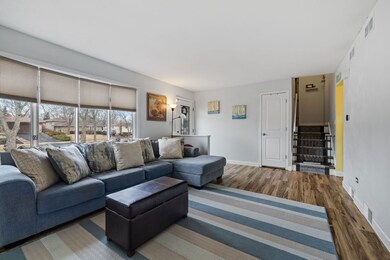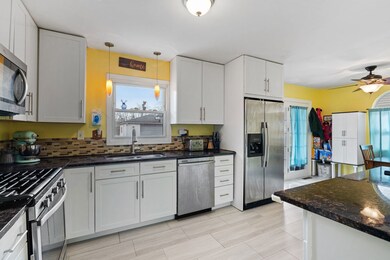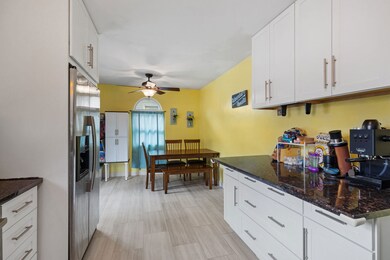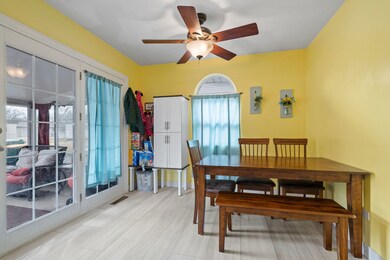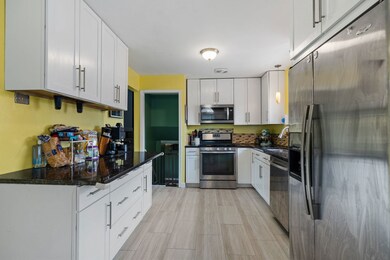
1017 Cherokee Place Lemont, IL 60439
Southeast Lemont NeighborhoodHighlights
- Deck
- Property is near a park
- Sun or Florida Room
- River Valley School Rated A-
- Wood Flooring
- Soaking Tub
About This Home
As of March 2025Welcome to this beautifully updated and move-in-ready split-level home in the Rosehill subdivision of Lemont! This meticulously maintained home offers a perfect blend of modern updates and timeless charm. Step inside to discover gorgeous hardwood floors in the bedrooms and updated vinyl flooring (2019) throughout the main living areas. The spacious, sun-drenched living room provides a warm and inviting atmosphere, while the lower-level family room offers additional space to relax and entertain. The updated kitchen boasts stunning granite countertops, sleek white cabinetry, and newly installed vinyl tile flooring, making it a perfect hub for family gatherings and culinary adventures. The home's major updates ensure peace of mind for years to come, including a new maintenance-free Trex deck (2019) perfect for outdoor entertaining, a brand-new driveway (2023) that was seal-coated in 2024, a new furnace (2022), AC (2018), water heater (2020), and a sealed sump pump (2021). The roof was also replaced in 2018, offering added durability and efficiency. Enjoy the changing seasons in the charming three-seasons room, where you can unwind while taking in views of the spacious backyard. The private driveway leads to a generous 2.5-car garage, providing ample parking and storage space. The expansive yard offers endless possibilities for outdoor enjoyment and relaxation. As if this home doesn't have enough to offer, you are situated in a prime Lemont location. You'll be just minutes from the Metra, multiple expressways, shopping, dining, top-rated schools, parks, a vibrant downtown setting, and world-renowned golf courses. This home truly offers the perfect combination of convenience, style, and comfort. Don't miss this incredible opportunity!
Last Agent to Sell the Property
Realty Executives Elite License #475164738 Listed on: 03/05/2025

Home Details
Home Type
- Single Family
Est. Annual Taxes
- $5,680
Year Built
- Built in 1976
Lot Details
- 8,612 Sq Ft Lot
- Lot Dimensions are 60 x 120
- Paved or Partially Paved Lot
Parking
- 2.5 Car Garage
- Driveway
- Parking Included in Price
Home Design
- Split Level with Sub
- Tri-Level Property
- Asphalt Roof
- Vinyl Siding
- Concrete Perimeter Foundation
Interior Spaces
- 1,459 Sq Ft Home
- Entrance Foyer
- Family Room
- Living Room
- Dining Room
- Sun or Florida Room
- Storage Room
- Partial Basement
Kitchen
- Breakfast Bar
- Range<<rangeHoodToken>>
- <<microwave>>
- Dishwasher
- Disposal
Flooring
- Wood
- Laminate
- Vinyl
Bedrooms and Bathrooms
- 3 Bedrooms
- 3 Potential Bedrooms
- 2 Full Bathrooms
- Soaking Tub
Laundry
- Laundry Room
- Dryer
- Washer
- Sink Near Laundry
Outdoor Features
- Deck
- Screened Patio
Location
- Property is near a park
Utilities
- Forced Air Heating and Cooling System
- Heating System Uses Natural Gas
- 100 Amp Service
Community Details
- Rosehill Subdivision
Listing and Financial Details
- Homeowner Tax Exemptions
Ownership History
Purchase Details
Home Financials for this Owner
Home Financials are based on the most recent Mortgage that was taken out on this home.Purchase Details
Home Financials for this Owner
Home Financials are based on the most recent Mortgage that was taken out on this home.Purchase Details
Purchase Details
Purchase Details
Purchase Details
Similar Homes in Lemont, IL
Home Values in the Area
Average Home Value in this Area
Purchase History
| Date | Type | Sale Price | Title Company |
|---|---|---|---|
| Warranty Deed | $395,000 | Ata National Title | |
| Warranty Deed | $240,000 | Fidelity National Title | |
| Warranty Deed | $232,500 | Premier Title | |
| Warranty Deed | $290,000 | First American Title Ins Co | |
| Deed | $268,000 | Attorneys Title Guaranty Fun | |
| Interfamily Deed Transfer | -- | -- |
Mortgage History
| Date | Status | Loan Amount | Loan Type |
|---|---|---|---|
| Open | $355,500 | New Conventional | |
| Previous Owner | $220,000 | Unknown | |
| Previous Owner | $193,700 | Stand Alone Refi Refinance Of Original Loan | |
| Previous Owner | $50,000 | Credit Line Revolving |
Property History
| Date | Event | Price | Change | Sq Ft Price |
|---|---|---|---|---|
| 03/28/2025 03/28/25 | Sold | $395,000 | +5.3% | $271 / Sq Ft |
| 03/08/2025 03/08/25 | Pending | -- | -- | -- |
| 03/05/2025 03/05/25 | For Sale | $375,000 | -- | $257 / Sq Ft |
Tax History Compared to Growth
Tax History
| Year | Tax Paid | Tax Assessment Tax Assessment Total Assessment is a certain percentage of the fair market value that is determined by local assessors to be the total taxable value of land and additions on the property. | Land | Improvement |
|---|---|---|---|---|
| 2024 | $5,680 | $30,646 | $4,953 | $25,693 |
| 2023 | $5,176 | $33,001 | $4,953 | $28,048 |
| 2022 | $5,176 | $24,739 | $4,307 | $20,432 |
| 2021 | $5,038 | $24,738 | $4,306 | $20,432 |
| 2020 | $5,145 | $24,738 | $4,306 | $20,432 |
| 2019 | $5,058 | $25,298 | $4,306 | $20,992 |
| 2018 | $5,755 | $25,298 | $4,306 | $20,992 |
| 2017 | $4,913 | $25,298 | $4,306 | $20,992 |
| 2016 | $4,682 | $22,331 | $3,445 | $18,886 |
| 2015 | $4,723 | $22,331 | $3,445 | $18,886 |
| 2014 | $4,781 | $22,331 | $3,445 | $18,886 |
| 2013 | $5,215 | $25,571 | $3,445 | $22,126 |
Agents Affiliated with this Home
-
Eric Basiorka

Seller's Agent in 2025
Eric Basiorka
Realty Executives
(630) 687-0774
3 in this area
94 Total Sales
-
Dan Krembuszewski

Buyer's Agent in 2025
Dan Krembuszewski
Crosstown Realtors Inc
(708) 921-0035
2 in this area
291 Total Sales
Map
Source: Midwest Real Estate Data (MRED)
MLS Number: 12304082
APN: 22-29-405-015-0000
- 905 State St
- 1003 Florence St
- 1127 Alpine Ln
- 802 Warner Ave
- 15 Ridge Rd
- 1104 Walter St
- 835 Woodglen Ln
- 15500 E 127th St
- 719 Ledochowski St
- 13 W Roberta St
- 1250 Ashbury Place
- 614 Czacki St
- 1224 Prairie Ln
- 11174 Tuscany Ln
- 1228 Prairie Ln Unit 4B
- 1228 Prairie Ln
- 511 Lemont St
- 1201 Leinster Dr
- 1517 128th St
- 1233 Prairie Ln

