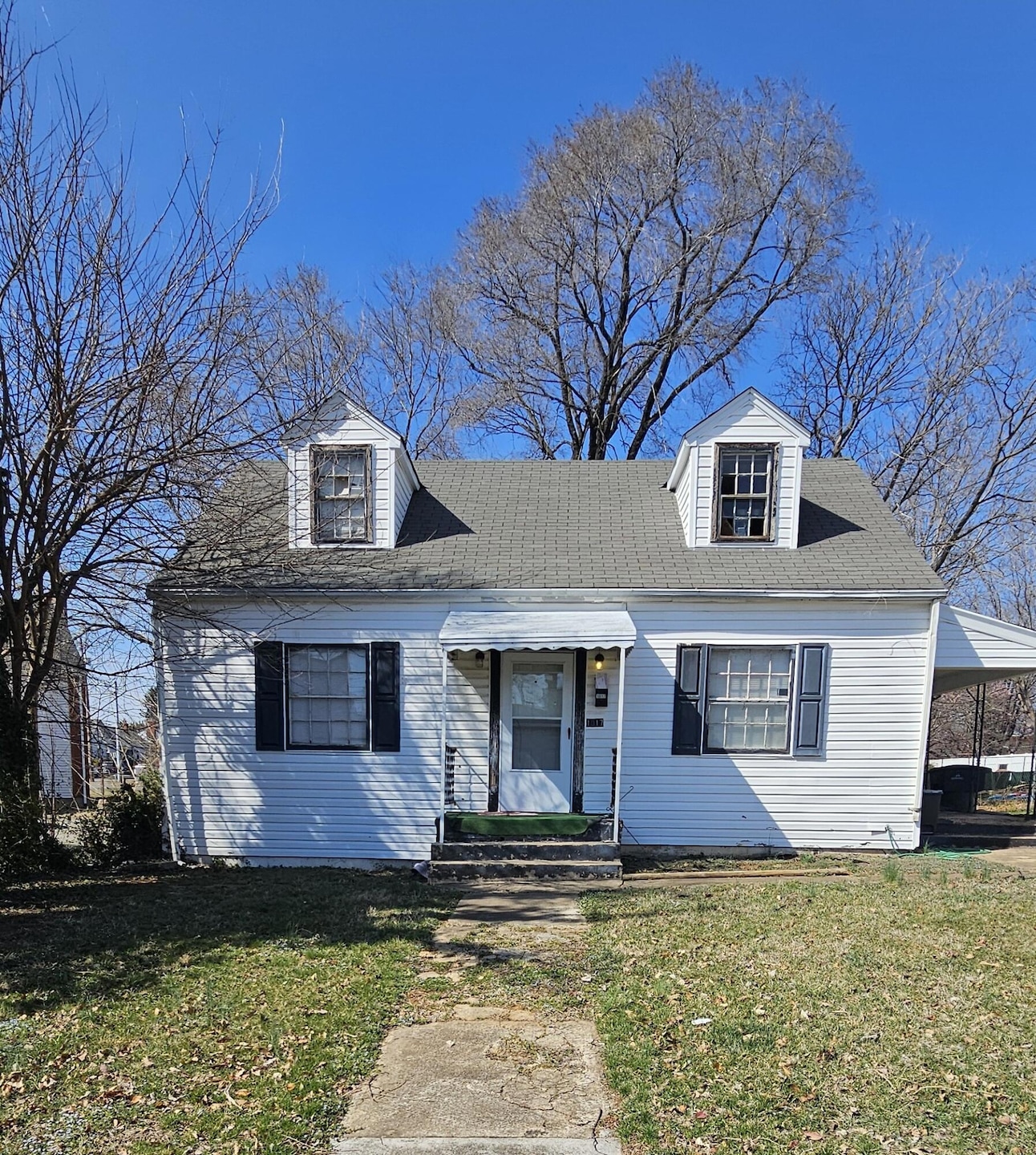
1017 Curtis Ave NW Roanoke, VA 24012
Preston Park NeighborhoodEstimated payment $991/month
Highlights
- Popular Property
- Covered patio or porch
- Level Lot
- No HOA
- Forced Air Heating and Cooling System
About This Home
ATTENTION INVESTORS! Charming 1.5 Story/Cape Cod style home. Features covered entrance and covered side porch. Living room, 2 bedrooms, hall bath, and eat-in kitchen all on entry level. Finished upstairs offers 3rd bedroom for plenty of extra living space. Full basement provides storage and more. Just Installed! - Brand New Forced Air Gas Furnace. Level lot. Close to public transportation, shopping, restaurants, airport, and more.
Home Details
Home Type
- Single Family
Est. Annual Taxes
- $1,702
Year Built
- Built in 1948
Lot Details
- 4,356 Sq Ft Lot
- Lot Dimensions are 50' x 89'
- Level Lot
- Property is zoned R-5
Interior Spaces
- 1,000 Sq Ft Home
- 1.5-Story Property
- Basement Fills Entire Space Under The House
- Electric Range
Bedrooms and Bathrooms
- 3 Bedrooms | 2 Main Level Bedrooms
- 1 Full Bathroom
Laundry
- Laundry on main level
- Dryer
- Washer
Outdoor Features
- Covered patio or porch
Schools
- Preston Park Elementary School
- James Breckinridge Middle School
- William Fleming High School
Utilities
- Forced Air Heating and Cooling System
- Window Unit Cooling System
- Electric Water Heater
Community Details
- No Home Owners Association
- Airlee Court Subdivision
Listing and Financial Details
- Legal Lot and Block 12A / 5
Map
Home Values in the Area
Average Home Value in this Area
Tax History
| Year | Tax Paid | Tax Assessment Tax Assessment Total Assessment is a certain percentage of the fair market value that is determined by local assessors to be the total taxable value of land and additions on the property. | Land | Improvement |
|---|---|---|---|---|
| 2024 | $1,699 | $126,300 | $29,600 | $96,700 |
| 2023 | $1,699 | $104,300 | $23,900 | $80,400 |
| 2022 | $1,302 | $94,700 | $20,300 | $74,400 |
| 2021 | $1,069 | $87,600 | $18,500 | $69,100 |
| 2020 | $1,180 | $86,200 | $18,500 | $67,700 |
| 2019 | $1,141 | $83,000 | $17,100 | $65,900 |
| 2018 | $1,108 | $80,300 | $17,100 | $63,200 |
| 2017 | $964 | $76,400 | $17,100 | $59,300 |
| 2016 | $971 | $76,900 | $17,100 | $59,800 |
| 2015 | $973 | $77,800 | $17,100 | $60,700 |
| 2014 | $973 | $77,800 | $17,100 | $60,700 |
Property History
| Date | Event | Price | Change | Sq Ft Price |
|---|---|---|---|---|
| 05/28/2025 05/28/25 | For Sale | $159,950 | -- | $160 / Sq Ft |
Mortgage History
| Date | Status | Loan Amount | Loan Type |
|---|---|---|---|
| Closed | $94,500 | Unknown |
Similar Homes in Roanoke, VA
Source: Roanoke Valley Association of REALTORS®
MLS Number: 917734
APN: 2190712
- 3023 Birchlawn Ave NW
- 3125 Birchlawn Ave NW
- 717 Hershberger Rd NW
- 3315 Birchlawn Ave NW
- 3214 Yardley Dr NW
- 4622 Eden Dr NW
- 4322 Williamson Rd NW
- 3448 Oaklawn Ave NW
- 5702 Sierra Dr
- 5702 Santa Anita Terrace
- 2610 Vancouver Dr NW
- 2626 Dorchester Dr NW
- 4103 Richland Ave NW
- 2535 Vancouver Dr NW
- 2412 Churchill Dr NW
- 4107 Hazelridge Rd NW
- 3336 Trinkle Ave NW
- 3222 Troy Ave NW
- 30 Benbrook Cir NE
- 137 Frontier Rd NE
