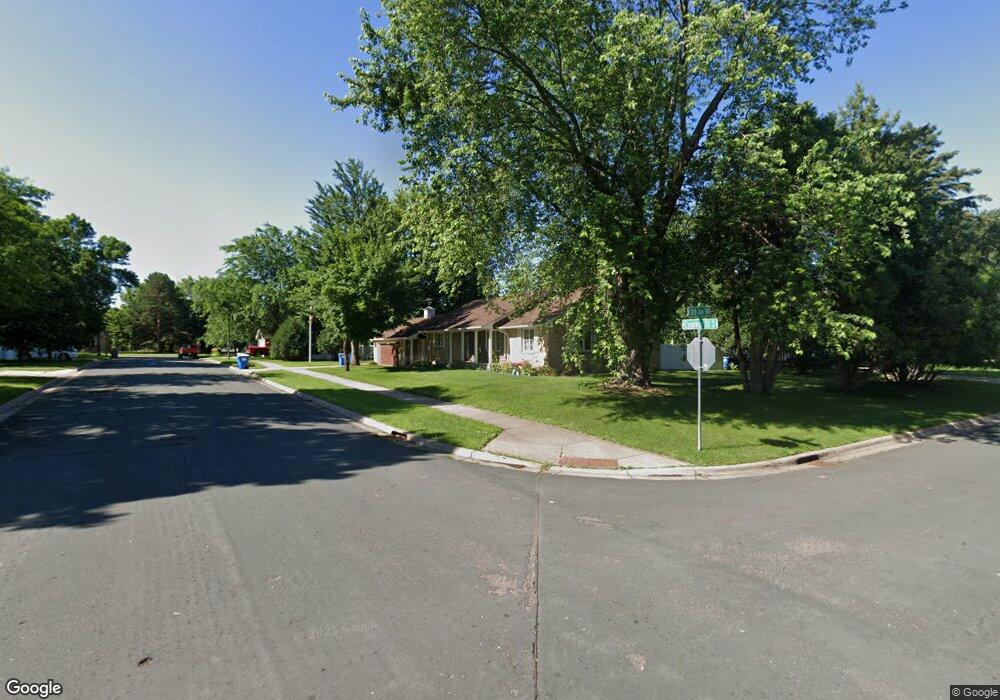1017 Cypress St S Cambridge, MN 55008
Estimated Value: $350,000 - $379,000
3
Beds
4
Baths
1,862
Sq Ft
$194/Sq Ft
Est. Value
About This Home
This home is located at 1017 Cypress St S, Cambridge, MN 55008 and is currently estimated at $361,223, approximately $193 per square foot. 1017 Cypress St S is a home located in Isanti County with nearby schools including Cambridge Primary School, Cambridge Intermediate School, and Cambridge Middle School.
Ownership History
Date
Name
Owned For
Owner Type
Purchase Details
Closed on
Aug 14, 2017
Sold by
Smith Paul G and Smith Maxine L
Bought by
York Lisa
Current Estimated Value
Create a Home Valuation Report for This Property
The Home Valuation Report is an in-depth analysis detailing your home's value as well as a comparison with similar homes in the area
Home Values in the Area
Average Home Value in this Area
Purchase History
| Date | Buyer | Sale Price | Title Company |
|---|---|---|---|
| York Lisa | $237,500 | -- |
Source: Public Records
Tax History Compared to Growth
Tax History
| Year | Tax Paid | Tax Assessment Tax Assessment Total Assessment is a certain percentage of the fair market value that is determined by local assessors to be the total taxable value of land and additions on the property. | Land | Improvement |
|---|---|---|---|---|
| 2025 | $4,814 | $345,700 | $24,700 | $321,000 |
| 2024 | $4,994 | $347,700 | $21,600 | $326,100 |
| 2023 | $4,332 | $347,700 | $21,600 | $326,100 |
| 2022 | $4,478 | $291,800 | $21,600 | $270,200 |
| 2021 | $4,332 | $264,000 | $21,600 | $242,400 |
| 2020 | $4,534 | $256,500 | $21,600 | $234,900 |
| 2019 | $4,110 | $265,000 | $0 | $0 |
| 2018 | $3,292 | $168,800 | $0 | $0 |
| 2016 | $2,914 | $0 | $0 | $0 |
| 2015 | $2,988 | $0 | $0 | $0 |
| 2014 | -- | $0 | $0 | $0 |
| 2013 | -- | $0 | $0 | $0 |
Source: Public Records
Map
Nearby Homes
- 1150 Dellwood St S Unit 306
- 846 Birch St S
- 100 11th Ave SE
- 542 5th Ave SW
- 1010 Garfield St S
- 912 Garfield St S
- TBD Garfield St S
- 142 19th Ave SE
- 237 Cypress St S
- 497 19th Place SE
- 741 Joes Lake Rd SE
- 2100 Cleveland Ln S
- 2108 Cleveland Ln S
- 340 21st Ave SW
- 2117 Cleveland Ln S
- 185 21st Ave SW
- 2117 Cleveland Way S
- 2121 Cleveland Way S
- 2130 White Pine Dr
- 805 18th Ave SE
- 423 10th Ave SW
- 416 416 11th-Avenue-sw
- 406 11th Ave SW
- 416 11th Ave SW
- 432 11th Ave SW
- 418 10th Ave SW
- 1016 Dellwood St S
- xxx NE Tucker St
- 330 330 11th-Avenue-sw
- 330 11th Ave SW
- 442 11th Ave SW
- 330 10th Ave SW
- 937 Cypress St S
- 944 Dellwood St S
- 324 11th Ave SW
- 1009 Birch St S
- 324 10th Ave SW
- 936 Dellwood St S
- 933 Cypress St S
- 407 11th Ave SW
