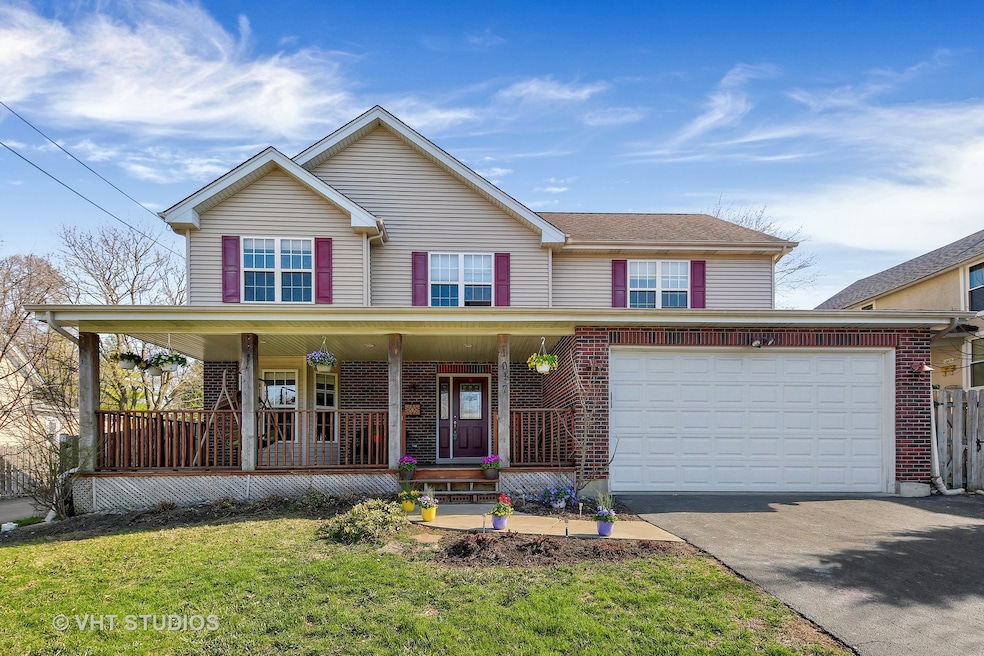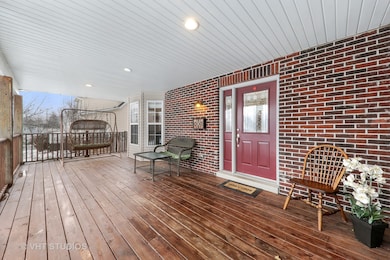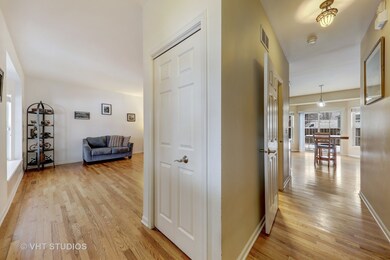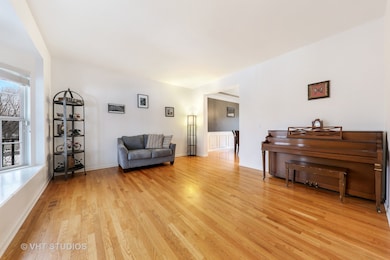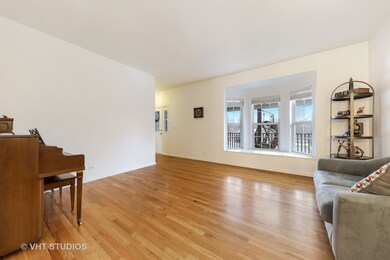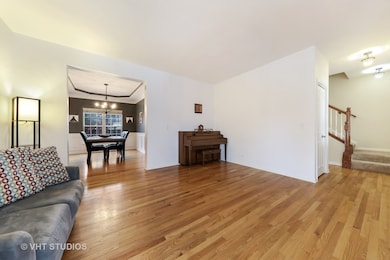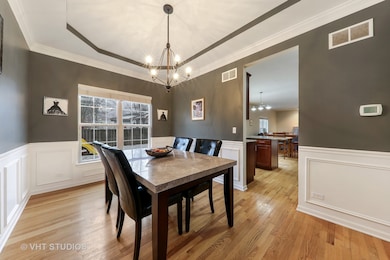
1017 Dean St Saint Charles, IL 60174
Southwest Saint Charles NeighborhoodHighlights
- Recreation Room
- Wood Flooring
- Home Office
- Wild Rose Elementary School Rated A
- Whirlpool Bathtub
- Stainless Steel Appliances
About This Home
As of September 2018This is it, your new home! Enjoy a short walk to town from historic Belgium Town neighborhood for concerts in the park and ice cream shop on the corner! Fabulous kitchen with cherry cabinets, island, stainless steel appliances and eat in space, all looking into the spacious family room with cozy fireplace. Entertain in formal living room with bay window and dining room with gorgeous wainscoting and tray ceiling. Hardwood and neutral paint throughout the main floor, nothing to do but move in. Wow! Master bedroom offers vaulted ceilings, tons of space, walk in closet, double sinks and separate shower and jetted tub. Second floor laundry and zoned heating major pluses in this large home! Full finished basement boasts a fifth bedroom option, full bathroom, office space and a recreation area fit for whatever your heart desires. Imagine sitting on your expansive front porch or enjoying the fenced in backyard. HMS home warranty for your peace of mind. Get settled in just in time for fall!
Last Agent to Sell the Property
Berkshire Hathaway HomeServices Starck Real Estate License #475171471 Listed on: 07/23/2018

Home Details
Home Type
- Single Family
Est. Annual Taxes
- $10,404
Year Built
- 2006
Parking
- Attached Garage
- Garage Transmitter
- Garage Door Opener
- Driveway
- Parking Included in Price
- Garage Is Owned
Home Design
- Brick Exterior Construction
- Slab Foundation
- Asphalt Shingled Roof
- Vinyl Siding
Interior Spaces
- Fireplace With Gas Starter
- Home Office
- Recreation Room
- Wood Flooring
Kitchen
- Breakfast Bar
- Oven or Range
- Microwave
- Dishwasher
- Stainless Steel Appliances
- Kitchen Island
- Disposal
Bedrooms and Bathrooms
- Primary Bathroom is a Full Bathroom
- Dual Sinks
- Whirlpool Bathtub
- Separate Shower
Laundry
- Laundry on upper level
- Dryer
- Washer
Finished Basement
- Basement Fills Entire Space Under The House
- Finished Basement Bathroom
Utilities
- Forced Air Zoned Heating and Cooling System
- Heating System Uses Gas
Additional Features
- Porch
- Fenced Yard
Listing and Financial Details
- Homeowner Tax Exemptions
- $2,000 Seller Concession
Ownership History
Purchase Details
Home Financials for this Owner
Home Financials are based on the most recent Mortgage that was taken out on this home.Purchase Details
Home Financials for this Owner
Home Financials are based on the most recent Mortgage that was taken out on this home.Purchase Details
Home Financials for this Owner
Home Financials are based on the most recent Mortgage that was taken out on this home.Purchase Details
Purchase Details
Home Financials for this Owner
Home Financials are based on the most recent Mortgage that was taken out on this home.Similar Homes in Saint Charles, IL
Home Values in the Area
Average Home Value in this Area
Purchase History
| Date | Type | Sale Price | Title Company |
|---|---|---|---|
| Warranty Deed | $312,000 | Attorney | |
| Warranty Deed | $313,000 | Fidelity National Title | |
| Warranty Deed | $399,000 | Chicago Title Insurance Co | |
| Warranty Deed | $160,000 | Chicago Title Insurance Comp | |
| Warranty Deed | $95,000 | Chicago Title Insurance Co |
Mortgage History
| Date | Status | Loan Amount | Loan Type |
|---|---|---|---|
| Open | $285,000 | New Conventional | |
| Closed | $285,000 | No Value Available | |
| Closed | $285,000 | Stand Alone Refi Refinance Of Original Loan | |
| Closed | $280,800 | New Conventional | |
| Previous Owner | $286,629 | FHA | |
| Previous Owner | $325,450 | New Conventional | |
| Previous Owner | $67,950 | Credit Line Revolving | |
| Previous Owner | $319,000 | Purchase Money Mortgage | |
| Previous Owner | $39,884 | Credit Line Revolving | |
| Previous Owner | $70,000 | No Value Available |
Property History
| Date | Event | Price | Change | Sq Ft Price |
|---|---|---|---|---|
| 09/28/2018 09/28/18 | Sold | $312,000 | -2.5% | $127 / Sq Ft |
| 08/02/2018 08/02/18 | Pending | -- | -- | -- |
| 07/23/2018 07/23/18 | For Sale | $319,900 | +2.2% | $130 / Sq Ft |
| 08/05/2015 08/05/15 | Sold | $313,000 | +11.8% | $127 / Sq Ft |
| 01/30/2015 01/30/15 | Pending | -- | -- | -- |
| 01/17/2015 01/17/15 | Price Changed | $279,900 | -3.4% | $114 / Sq Ft |
| 11/28/2014 11/28/14 | Price Changed | $289,900 | -3.3% | $118 / Sq Ft |
| 11/17/2014 11/17/14 | For Sale | $299,900 | -- | $122 / Sq Ft |
Tax History Compared to Growth
Tax History
| Year | Tax Paid | Tax Assessment Tax Assessment Total Assessment is a certain percentage of the fair market value that is determined by local assessors to be the total taxable value of land and additions on the property. | Land | Improvement |
|---|---|---|---|---|
| 2024 | $10,404 | $149,352 | $26,068 | $123,284 |
| 2023 | $9,973 | $133,672 | $23,331 | $110,341 |
| 2022 | $9,637 | $126,427 | $25,308 | $101,119 |
| 2021 | $9,256 | $119,493 | $24,124 | $95,369 |
| 2020 | $9,002 | $115,378 | $23,674 | $91,704 |
| 2019 | $8,839 | $113,093 | $23,205 | $89,888 |
| 2018 | $8,465 | $108,054 | $22,778 | $85,276 |
| 2017 | $8,276 | $104,766 | $22,000 | $82,766 |
| 2016 | $8,687 | $101,086 | $21,227 | $79,859 |
| 2015 | -- | $93,824 | $20,998 | $72,826 |
| 2014 | -- | $89,561 | $20,998 | $68,563 |
| 2013 | -- | $111,026 | $24,238 | $86,788 |
Agents Affiliated with this Home
-

Seller's Agent in 2018
Molly Gathman
Berkshire Hathaway HomeServices Starck Real Estate
(630) 709-8087
15 Total Sales
-

Buyer's Agent in 2018
Dorthy Pastorelli
Compass
(847) 682-8694
99 Total Sales
-
K
Seller's Agent in 2015
Kim DeVincentis
Capital Asset Group Inc.
-
L
Seller Co-Listing Agent in 2015
Lauren Smith
Keller Williams Inspire
-
S
Buyer's Agent in 2015
Sebastian Rodak
Redfin Corporation
Map
Source: Midwest Real Estate Data (MRED)
MLS Number: MRD10027553
APN: 09-28-457-062
- 940 W Main St
- 1224 Dean St
- 606 Cedar St
- 203 Auburn Ct Unit 1
- 303 S 15th St
- 50 S 1st St Unit 5D
- 3N697 State Route 31
- 257 Fairview Dr Unit 7
- 814 S 7th St
- 10 Illinois St Unit 5A
- 805 Thornwood Dr Unit 3
- 2007 Thornwood Cir
- 1330-1332 S 14th St
- 1336-1338 S 14th St
- 1121 S 13th St Unit 3
- 832 N 2nd Ave
- 1020 S 4th St
- 1238 S 10th St
- 520 Ohio Ave
- 704 Cedar Ave
