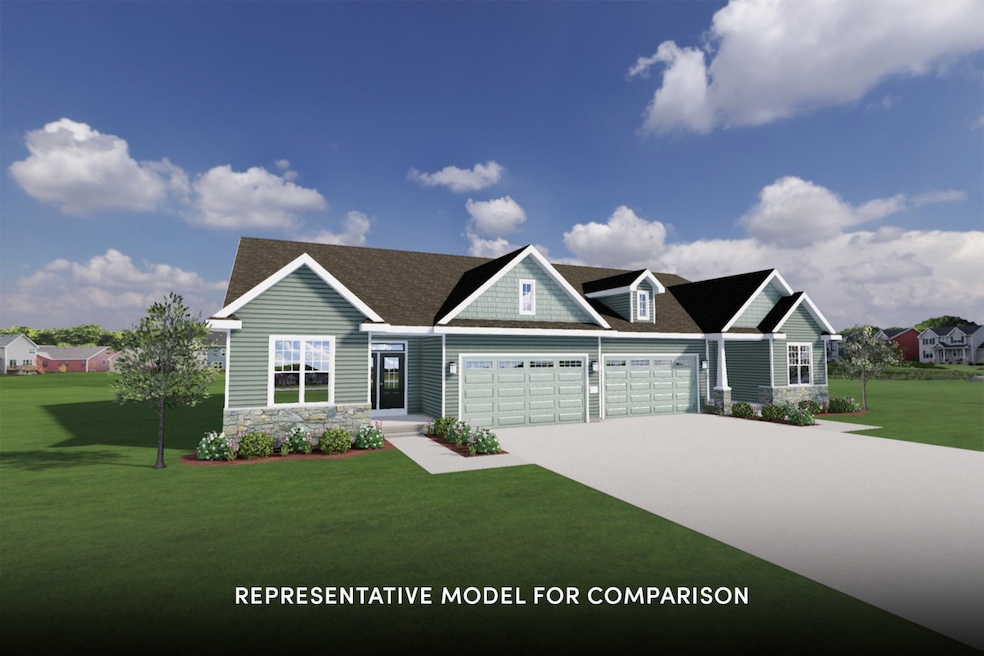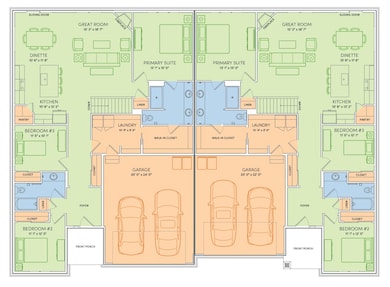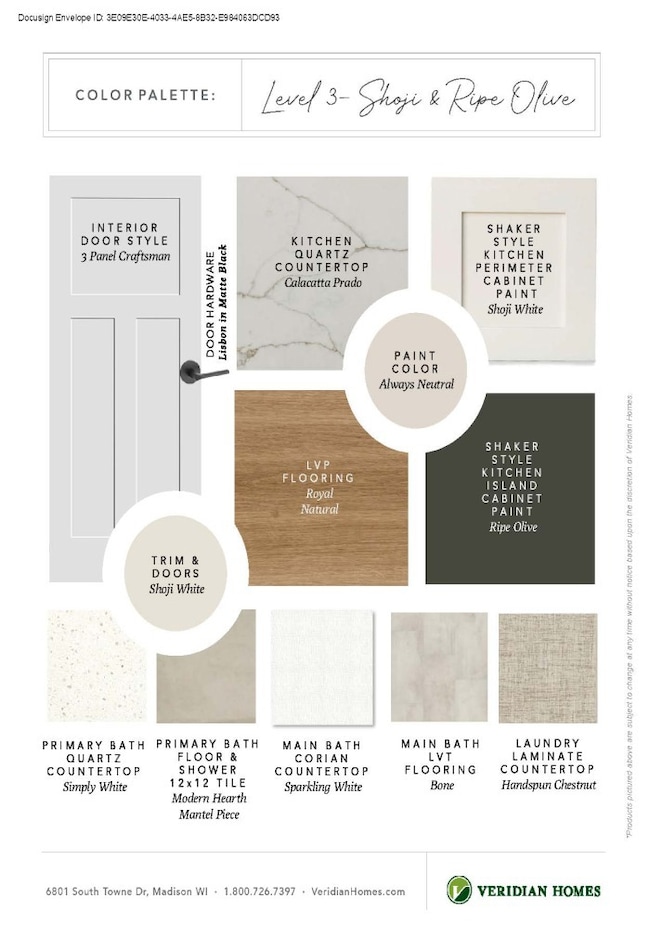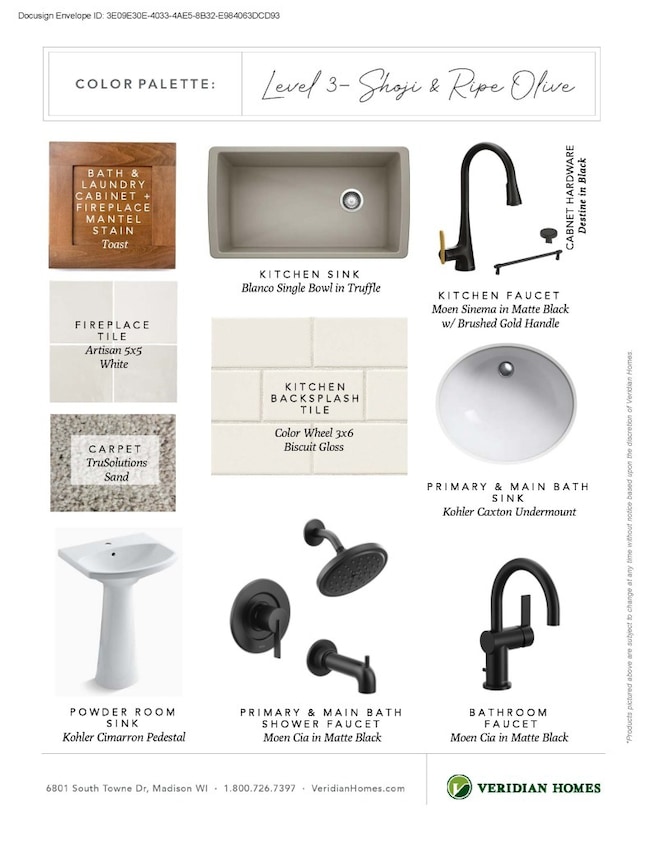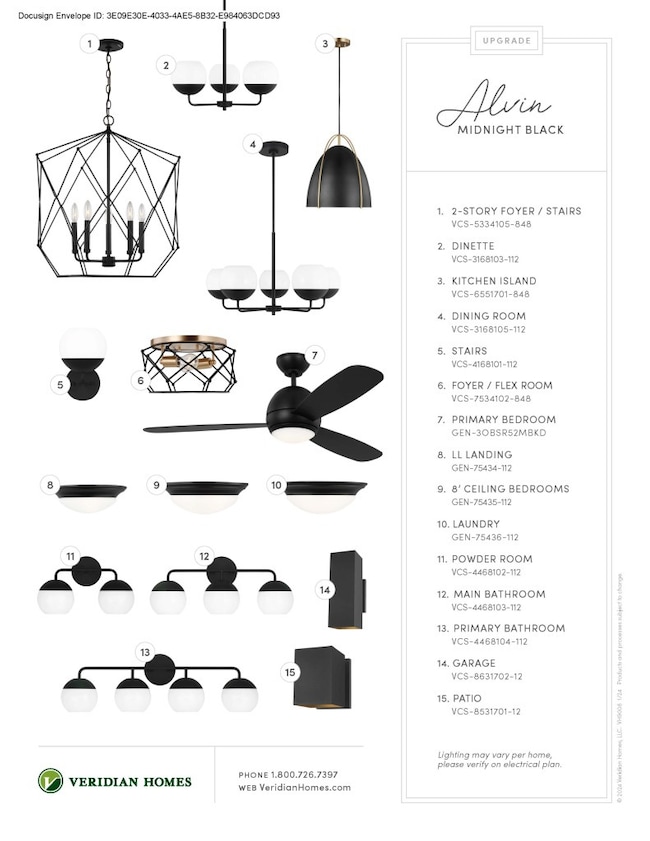
1017 Elderberry Rd Oconomowoc, WI 53066
Estimated payment $3,482/month
Highlights
- New Construction
- Open Floorplan
- 2 Car Attached Garage
- Summit Elementary School Rated A
- Ranch Style House
- Walk-In Closet
About This Home
Move-in Ready 79 ARW Julian Cottage II Unit A, TWIN HOME! AVAILABLE 11/25/25! Welcome to Haven, a community of Twin Homes offering low-maintenance living in custom homes w/ private yards. Monthly association fee $245 covers lawn mowing, fertilization, & snow removal; plus a la carte seasonal services are available for separate rate. All Veridian homes are Quality360 certified, meaning they exceed energy-efficiency industry standards & will perform, on average, better than a typical used home. As your local homebuilder, you can expect the best local brands & trades for your home as well. We've partnered w/ Lindsay Windows, Kohler, Floor360, & Auburn Ridge just to name a few. To top it off, Veridian Homes offers a 1-yr limited warranty, backed by our own dedicated customer service team.
Listing Agent
Shorewest Realtors, Inc. Brokerage Email: PropertyInfo@shorewest.com License #90853-94 Listed on: 08/22/2025

Home Details
Home Type
- Single Family
Parking
- 2 Car Attached Garage
- Garage Door Opener
- Driveway
Home Design
- New Construction
- Ranch Style House
- Poured Concrete
- Vinyl Siding
- Clad Trim
- Radon Mitigation System
Interior Spaces
- 1,720 Sq Ft Home
- Open Floorplan
- Gas Fireplace
Kitchen
- Oven
- Cooktop
- Microwave
- Dishwasher
- Kitchen Island
- Disposal
Bedrooms and Bathrooms
- 3 Bedrooms
- Walk-In Closet
- 2 Full Bathrooms
Laundry
- Dryer
- Washer
Basement
- Basement Fills Entire Space Under The House
- Sump Pump
- Stubbed For A Bathroom
Schools
- Summit Elementary School
- Silver Lake Middle School
- Oconomowoc High School
Utilities
- Forced Air Heating and Cooling System
- Heating System Uses Natural Gas
- High Speed Internet
Additional Features
- Patio
- 6,970 Sq Ft Lot
Community Details
- Property has a Home Owners Association
- Arrowood Subdivision
Listing and Financial Details
- Assessor Parcel Number OCOC0596092
Map
Home Values in the Area
Average Home Value in this Area
Property History
| Date | Event | Price | Change | Sq Ft Price |
|---|---|---|---|---|
| 08/22/2025 08/22/25 | For Sale | $539,900 | -- | $314 / Sq Ft |
Similar Homes in Oconomowoc, WI
Source: Metro MLS
MLS Number: 1932093
- 1342 Arrowood Cir W
- 1299 Arrowood Cir W
- 1279 Arrowood Cir W
- 1331 Arrowood Cir W
- The Astoria Plan at Arrowood
- The Margot Plan at Arrowood
- The Harlequin Plan at Arrowood
- The Hoffman Plan at Arrowood
- The Wyatt (Twin Home Haven) Plan at Arrowood
- The Olivia(Twin home) Plan at Arrowood
- The Olivia Plan at Arrowood
- The Julian(Twin Home) Plan at Arrowood
- The Julian Plan at Arrowood
- 205 Shore Cir
- 223 Oconomowoc Pkwy Unit 308
- 211 Oconomowoc Pkwy Unit 206
- 942 Spring Waters Dr
- The Riley Plan at Hickorywood Farms
- The Celeste Plan at Hickorywood Farms
- The Berkshire Plan at Hickorywood Farms
- 845 S Silver Lake St
- 172 Morningside Orchard Dr
- 210 S Main St
- 343 W South St Unit Lower
- 623 Summit Ave
- 233 W Wisconsin Ave
- 115-137 Chaffee Rd
- 1033-1095 Lowell Dr
- 454 W Wisconsin Ave Unit 3
- 1156 Lowell Dr
- 115 Silver Lake Plaza
- 107 W Wisconsin Ave
- 215 E Pleasant St
- 319 N Lake Rd
- 319 N Lake Rd
- 905 Hancock Ct
- 1071 Regent Rd
- 885 Hancock Ct
- 1350 Kari Ct
- 1455 Pabst Rd
