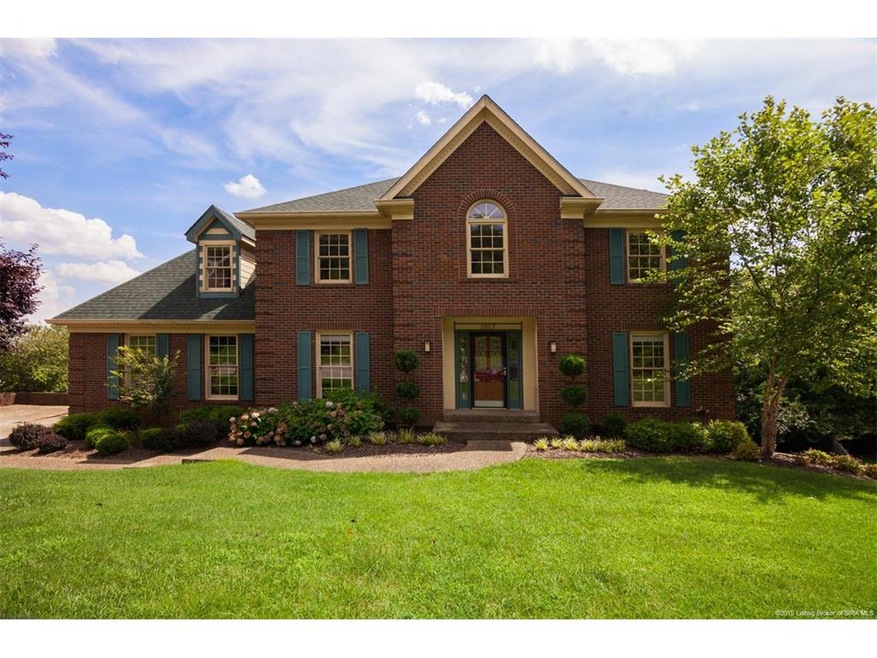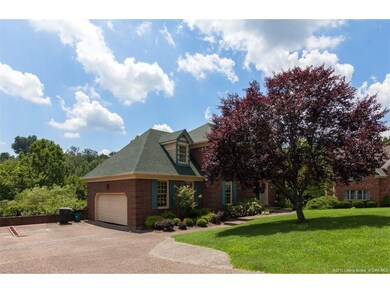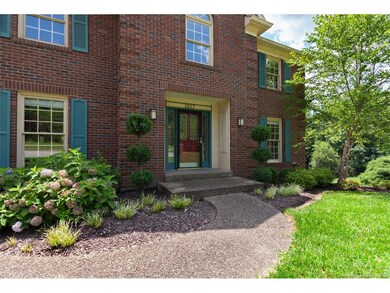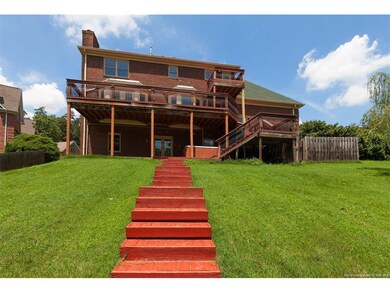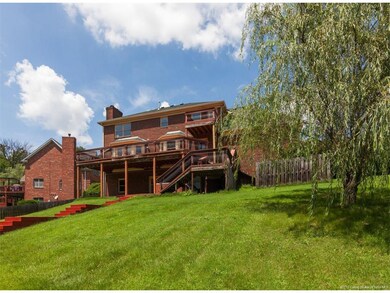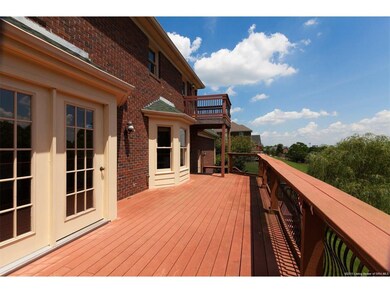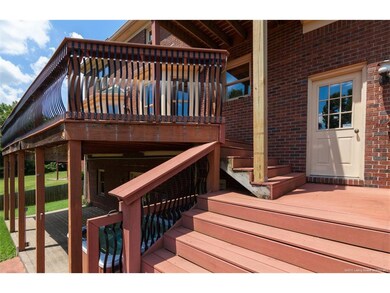
1017 Falcon Ct New Albany, IN 47150
Highlights
- In Ground Pool
- Open Floorplan
- Deck
- 0.6 Acre Lot
- View of Hills
- Creek On Lot
About This Home
As of April 2021HUGE PRICE REDUCTION!!! Priced well below appraised value, this home has tons of updates!! Tired of I65 Traffic? Want a beautiful house, gourmet kitchen, large yard, in-ground pool nestled in a quite neighborhood just minutes from I64/Sherman Minton Bridge? Then you need to see this charming home loaded with updates in New Albany! Make life easier for the cook in the family with the designer kitchen in this traditional 5-bedroom/3.5-bath home. This open floor plan delivers a master suite with separate shower, heated floor, dual sinks, custom storage, traditional dining room with built-in bar, welcoming great room with built-in bookcases, wood-burning fireplace, wood floors, and cheerful family room. The view of city lights and large deck are perfect for hosting a Thunder Over Louisville party or catching some rays before enjoy the in-ground pool. Call today for your private showing!
Last Agent to Sell the Property
Jennifer Smallwood
Green Tree Real Estate Services License #RB15000466 Listed on: 09/13/2016
Last Buyer's Agent
Jennifer Smallwood
Green Tree Real Estate Services License #RB15000466 Listed on: 09/13/2016
Home Details
Home Type
- Single Family
Est. Annual Taxes
- $2,396
Year Built
- Built in 1993
Lot Details
- 0.6 Acre Lot
- Cul-De-Sac
- Landscaped
Parking
- 2 Car Attached Garage
- Side Facing Garage
- Garage Door Opener
- Driveway
Home Design
- Frame Construction
Interior Spaces
- 3,630 Sq Ft Home
- 2-Story Property
- Open Floorplan
- Built-in Bookshelves
- Cathedral Ceiling
- Ceiling Fan
- 2 Fireplaces
- Wood Burning Fireplace
- Entrance Foyer
- Family Room
- Formal Dining Room
- Den
- Views of Hills
Kitchen
- Eat-In Kitchen
- Oven or Range
- Microwave
- Dishwasher
- Kitchen Island
- Disposal
Bedrooms and Bathrooms
- 5 Bedrooms
- Walk-In Closet
- Hydromassage or Jetted Bathtub
Finished Basement
- Walk-Out Basement
- Basement Fills Entire Space Under The House
Outdoor Features
- In Ground Pool
- Creek On Lot
- Balcony
- Deck
- Covered Patio or Porch
- Exterior Lighting
Utilities
- Forced Air Heating and Cooling System
- Electric Water Heater
- Cable TV Available
Listing and Financial Details
- Assessor Parcel Number 220503401798000008
Ownership History
Purchase Details
Home Financials for this Owner
Home Financials are based on the most recent Mortgage that was taken out on this home.Purchase Details
Home Financials for this Owner
Home Financials are based on the most recent Mortgage that was taken out on this home.Purchase Details
Home Financials for this Owner
Home Financials are based on the most recent Mortgage that was taken out on this home.Purchase Details
Similar Homes in New Albany, IN
Home Values in the Area
Average Home Value in this Area
Purchase History
| Date | Type | Sale Price | Title Company |
|---|---|---|---|
| Corporate Deed | -- | Agency Title | |
| Deed | -- | None Available | |
| Warranty Deed | -- | Kemp Title Agency Llc | |
| Interfamily Deed Transfer | -- | None Available |
Mortgage History
| Date | Status | Loan Amount | Loan Type |
|---|---|---|---|
| Open | $268,000 | New Conventional | |
| Previous Owner | $268,375 | New Conventional | |
| Previous Owner | $212,000 | New Conventional | |
| Previous Owner | $158,000 | New Conventional | |
| Previous Owner | $27,000 | Credit Line Revolving |
Property History
| Date | Event | Price | Change | Sq Ft Price |
|---|---|---|---|---|
| 04/23/2021 04/23/21 | Sold | $335,000 | 0.0% | $98 / Sq Ft |
| 03/19/2021 03/19/21 | Pending | -- | -- | -- |
| 03/19/2021 03/19/21 | For Sale | $335,000 | +19.6% | $98 / Sq Ft |
| 05/08/2018 05/08/18 | Sold | $280,000 | +0.4% | $81 / Sq Ft |
| 04/13/2018 04/13/18 | Pending | -- | -- | -- |
| 04/10/2018 04/10/18 | For Sale | $279,000 | -1.2% | $81 / Sq Ft |
| 11/09/2016 11/09/16 | Sold | $282,500 | -5.8% | $78 / Sq Ft |
| 10/12/2016 10/12/16 | Pending | -- | -- | -- |
| 09/13/2016 09/13/16 | For Sale | $299,900 | -- | $83 / Sq Ft |
Tax History Compared to Growth
Tax History
| Year | Tax Paid | Tax Assessment Tax Assessment Total Assessment is a certain percentage of the fair market value that is determined by local assessors to be the total taxable value of land and additions on the property. | Land | Improvement |
|---|---|---|---|---|
| 2024 | $3,550 | $305,100 | $33,300 | $271,800 |
| 2023 | $3,550 | $318,500 | $33,300 | $285,200 |
| 2022 | $3,366 | $307,800 | $33,300 | $274,500 |
| 2021 | $3,610 | $319,400 | $33,300 | $286,100 |
| 2020 | $0 | $230,600 | $33,300 | $197,300 |
| 2019 | $0 | $270,200 | $33,300 | $236,900 |
| 2018 | $2,892 | $256,200 | $33,300 | $222,900 |
| 2017 | $2,677 | $235,400 | $33,300 | $202,100 |
| 2016 | $2,501 | $313,100 | $33,300 | $279,800 |
| 2014 | $2,397 | $234,000 | $33,300 | $200,700 |
| 2013 | -- | $232,400 | $33,300 | $199,100 |
Agents Affiliated with this Home
-
Patty Rojan

Seller's Agent in 2021
Patty Rojan
(812) 736-6820
19 in this area
175 Total Sales
-
Karen Wilson

Seller's Agent in 2018
Karen Wilson
Ward Realty Services
(502) 819-0958
19 in this area
74 Total Sales
-
J
Seller's Agent in 2016
Jennifer Smallwood
Green Tree Real Estate Services
Map
Source: Southern Indiana REALTORS® Association
MLS Number: 201606107
APN: 22-05-03-401-798.000-008
- 929 Valley View Rd
- 2007 Cedar Ridge Dr
- 1508 Beech St
- 703 Braeview Dr
- 704 Boiling Springs Rd
- 6 Valley View Ct
- 1 Captains Ct
- 655 W 7th St
- 154 Cherry St Unit 156
- 416 W 7th St
- 115 Union St
- 226 Sloemer Ave
- 810 Katie Lane (Lot 10)
- 219 W 9th St
- 2206 Green Valley Rd
- 613 W Market St
- 301 Country Club Dr
- 918 W Main St
- 306 Country Club Dr
- 321 Country Club Dr
