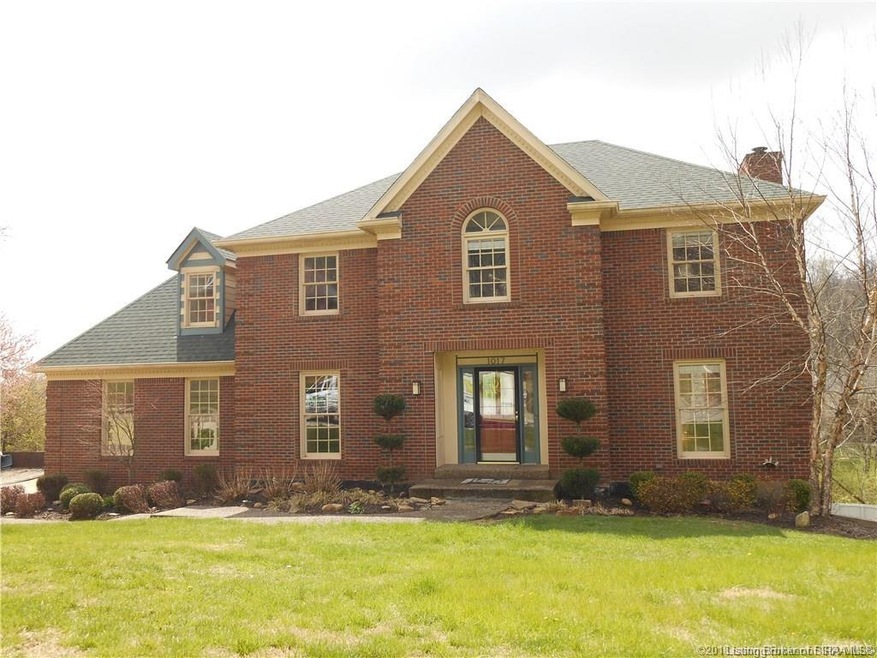
1017 Falcon Ct New Albany, IN 47150
Highlights
- In Ground Pool
- 0.6 Acre Lot
- 2 Fireplaces
- Scenic Views
- Deck
- Covered patio or porch
About This Home
As of April 2021One client showing- sale pending.
2 story classic in excellent location! Kitchen features granite counter, stainless appliances (double oven), built-in banquette and is open to huge family room. This family room has built-in bookshelves w/ woodburning fireplace and lovely bow window overlooking the backyard and Louisville skyline! Formal dining room has wall-to-wall built-in butler's pantry. 4 bedrooms upstairs and owner's suite is quite roomy w/ additional sitting area. Lower level offers yet more living space, with 5th bdr, full bath, huge family room (w/ 2nd fplc), office/flex room along with unfinished storage room. INGROUND pool w/ BB half court. This home is located on a cul-de-sac.
Home Details
Home Type
- Single Family
Est. Annual Taxes
- $3,550
Year Built
- Built in 1993
Lot Details
- 0.6 Acre Lot
- Fenced Yard
HOA Fees
- $13 Monthly HOA Fees
Parking
- 2 Car Attached Garage
- Side Facing Garage
- Garage Door Opener
Home Design
- Poured Concrete
- Frame Construction
Interior Spaces
- 3,416 Sq Ft Home
- 2-Story Property
- Built-in Bookshelves
- 2 Fireplaces
- Wood Burning Fireplace
- Thermal Windows
- Formal Dining Room
- Scenic Vista Views
- Finished Basement
- Walk-Out Basement
- Home Security System
Kitchen
- Oven or Range
- Microwave
- Dishwasher
- Kitchen Island
Bedrooms and Bathrooms
- 5 Bedrooms
- Walk-In Closet
- Ceramic Tile in Bathrooms
Outdoor Features
- In Ground Pool
- Deck
- Covered patio or porch
Utilities
- Forced Air Heating and Cooling System
- Air Source Heat Pump
- Electric Water Heater
Listing and Financial Details
- Assessor Parcel Number 220503401798000008
Ownership History
Purchase Details
Home Financials for this Owner
Home Financials are based on the most recent Mortgage that was taken out on this home.Purchase Details
Home Financials for this Owner
Home Financials are based on the most recent Mortgage that was taken out on this home.Purchase Details
Home Financials for this Owner
Home Financials are based on the most recent Mortgage that was taken out on this home.Purchase Details
Similar Homes in New Albany, IN
Home Values in the Area
Average Home Value in this Area
Purchase History
| Date | Type | Sale Price | Title Company |
|---|---|---|---|
| Corporate Deed | -- | Agency Title | |
| Deed | -- | None Available | |
| Warranty Deed | -- | Kemp Title Agency Llc | |
| Interfamily Deed Transfer | -- | None Available |
Mortgage History
| Date | Status | Loan Amount | Loan Type |
|---|---|---|---|
| Open | $268,000 | New Conventional | |
| Previous Owner | $268,375 | New Conventional | |
| Previous Owner | $212,000 | New Conventional | |
| Previous Owner | $158,000 | New Conventional | |
| Previous Owner | $27,000 | Credit Line Revolving |
Property History
| Date | Event | Price | Change | Sq Ft Price |
|---|---|---|---|---|
| 04/23/2021 04/23/21 | Sold | $335,000 | 0.0% | $98 / Sq Ft |
| 03/19/2021 03/19/21 | Pending | -- | -- | -- |
| 03/19/2021 03/19/21 | For Sale | $335,000 | +19.6% | $98 / Sq Ft |
| 05/08/2018 05/08/18 | Sold | $280,000 | +0.4% | $81 / Sq Ft |
| 04/13/2018 04/13/18 | Pending | -- | -- | -- |
| 04/10/2018 04/10/18 | For Sale | $279,000 | -1.2% | $81 / Sq Ft |
| 11/09/2016 11/09/16 | Sold | $282,500 | -5.8% | $78 / Sq Ft |
| 10/12/2016 10/12/16 | Pending | -- | -- | -- |
| 09/13/2016 09/13/16 | For Sale | $299,900 | -- | $83 / Sq Ft |
Tax History Compared to Growth
Tax History
| Year | Tax Paid | Tax Assessment Tax Assessment Total Assessment is a certain percentage of the fair market value that is determined by local assessors to be the total taxable value of land and additions on the property. | Land | Improvement |
|---|---|---|---|---|
| 2024 | $3,550 | $305,100 | $33,300 | $271,800 |
| 2023 | $3,550 | $318,500 | $33,300 | $285,200 |
| 2022 | $3,366 | $307,800 | $33,300 | $274,500 |
| 2021 | $3,610 | $319,400 | $33,300 | $286,100 |
| 2020 | $0 | $230,600 | $33,300 | $197,300 |
| 2019 | $0 | $270,200 | $33,300 | $236,900 |
| 2018 | $2,892 | $256,200 | $33,300 | $222,900 |
| 2017 | $2,677 | $235,400 | $33,300 | $202,100 |
| 2016 | $2,501 | $313,100 | $33,300 | $279,800 |
| 2014 | $2,397 | $234,000 | $33,300 | $200,700 |
| 2013 | -- | $232,400 | $33,300 | $199,100 |
Agents Affiliated with this Home
-
Patty Rojan

Seller's Agent in 2021
Patty Rojan
(812) 736-6820
20 in this area
184 Total Sales
-
Karen Wilson

Seller's Agent in 2018
Karen Wilson
Ward Realty Services
(502) 819-0958
18 in this area
75 Total Sales
-
J
Seller's Agent in 2016
Jennifer Smallwood
Green Tree Real Estate Services
Map
Source: Southern Indiana REALTORS® Association
MLS Number: 202106082
APN: 22-05-03-401-798.000-008
- 706 Kent St
- 729 Young St
- 727 W 8th St
- 712 Linden St
- 1508 Beech St
- 250 Cherry St
- 704 Boiling Springs Rd
- 158 Cherry St
- 416 W 7th St
- 1918 Corydon Pike
- 808 Katie Ln (Lot 9)
- 810 Katie Lane (Lot 10)
- 604 Penny Ln Unit Lot 14
- 602 Penny Ln Unit Lot 15
- 2206 Green Valley Rd
- 220 W 8th St
- 613 W Market St
- 2112 Gary Dr
- 321 Country Club Dr
- 1706 Gray Brook Ln
