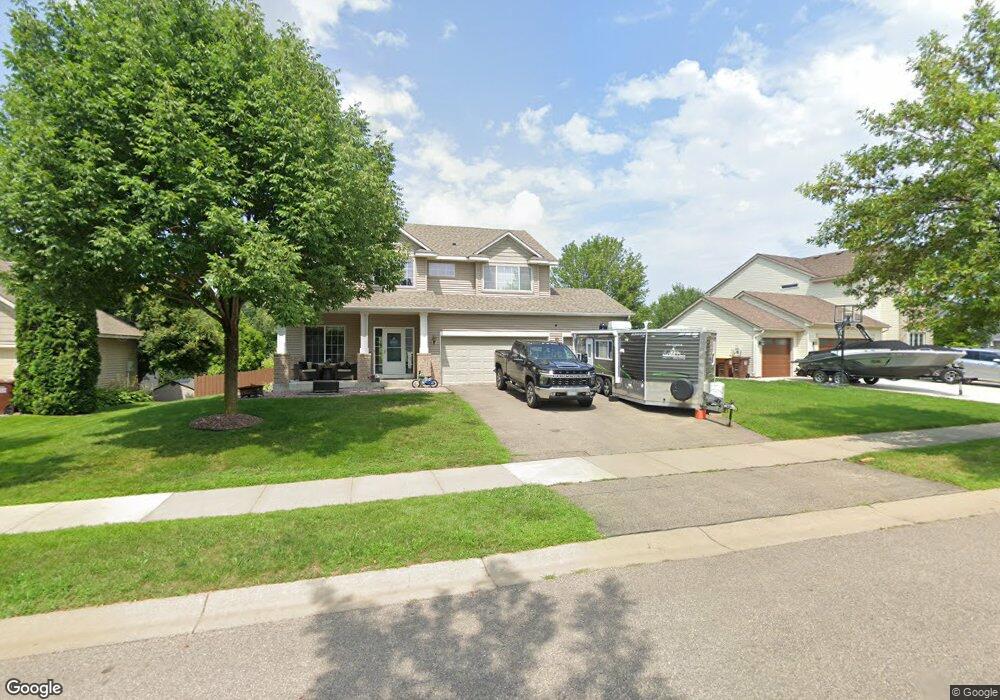1017 Falcon Way Jordan, MN 55352
Estimated Value: $450,000 - $512,000
5
Beds
3
Baths
2,298
Sq Ft
$205/Sq Ft
Est. Value
About This Home
This home is located at 1017 Falcon Way, Jordan, MN 55352 and is currently estimated at $470,503, approximately $204 per square foot. 1017 Falcon Way is a home located in Scott County with nearby schools including Jordan Elementary School, Hoboken Middle School, and Jordan Middle School.
Ownership History
Date
Name
Owned For
Owner Type
Purchase Details
Closed on
Jun 8, 2021
Sold by
Christoffer Nicholas and Christoffer Angela
Bought by
Ferrozzo Nicholas M and Ferrozzo Olga
Current Estimated Value
Home Financials for this Owner
Home Financials are based on the most recent Mortgage that was taken out on this home.
Original Mortgage
$285,000
Outstanding Balance
$258,032
Interest Rate
2.9%
Mortgage Type
New Conventional
Estimated Equity
$212,471
Purchase Details
Closed on
Feb 17, 2018
Sold by
Phieler Mark T and Escobar Martha B
Bought by
Christoffer Nicholas and Christoffer Angela
Home Financials for this Owner
Home Financials are based on the most recent Mortgage that was taken out on this home.
Original Mortgage
$304,385
Interest Rate
4.75%
Mortgage Type
FHA
Purchase Details
Closed on
Oct 25, 2001
Sold by
Bridle Creek Of Jordan Inc
Bought by
Homes By Chase Inc
Create a Home Valuation Report for This Property
The Home Valuation Report is an in-depth analysis detailing your home's value as well as a comparison with similar homes in the area
Home Values in the Area
Average Home Value in this Area
Purchase History
| Date | Buyer | Sale Price | Title Company |
|---|---|---|---|
| Ferrozzo Nicholas M | $385,000 | Scott Cnty Abstract & Ttl Co | |
| Christoffer Nicholas | $310,000 | None Available | |
| Homes By Chase Inc | $387,700 | -- | |
| Ferrozzo Nicholas Nicholas | $385,000 | -- |
Source: Public Records
Mortgage History
| Date | Status | Borrower | Loan Amount |
|---|---|---|---|
| Open | Ferrozzo Nicholas M | $285,000 | |
| Previous Owner | Christoffer Nicholas | $304,385 | |
| Closed | Ferrozzo Nicholas Nicholas | $299,992 |
Source: Public Records
Tax History Compared to Growth
Tax History
| Year | Tax Paid | Tax Assessment Tax Assessment Total Assessment is a certain percentage of the fair market value that is determined by local assessors to be the total taxable value of land and additions on the property. | Land | Improvement |
|---|---|---|---|---|
| 2025 | $5,428 | $409,400 | $92,200 | $317,200 |
| 2024 | $5,176 | $425,300 | $95,000 | $330,300 |
| 2023 | $5,038 | $396,400 | $87,200 | $309,200 |
| 2022 | $4,874 | $408,400 | $91,800 | $316,600 |
| 2021 | $4,702 | $328,600 | $72,600 | $256,000 |
| 2020 | $4,700 | $316,100 | $70,000 | $246,100 |
| 2019 | $4,450 | $308,200 | $68,000 | $240,200 |
| 2018 | $4,216 | $0 | $0 | $0 |
| 2016 | $3,940 | $0 | $0 | $0 |
| 2014 | -- | $0 | $0 | $0 |
Source: Public Records
Map
Nearby Homes
- 824 Bridle Creek Ln
- 1093 Pinehurst Ln
- 713 Prospect Point Rd
- 952 Stone Creek Dr
- 960 Stone Creek Dr
- 968 Stone Creek Dr
- 1256 Edge Way
- 976 Stone Creek Dr
- 969 Stone Creek Dr
- 984 Stone Creek Dr
- 977 Stone Creek Dr
- The Louisville Plan at Bridle Creek
- 1083 Shoreview Dr
- The Pine Plan at Bridle Creek
- The Elm Plan at Bridle Creek
- The Elder Plan at Bridle Creek
- The Eldorado Plan at Bridle Creek
- 985 Stone Creek Dr
- 1281 Edge Way
- Bradley Plan at Beaumont Bluffs - Carriage Collection
- 1013 Falcon Way
- 1021 Falcon Way
- 1009 Falcon Way
- 1025 Falcon Way
- 1024 Bridle Creek Dr
- 1028 Bridle Creek Dr
- 1005 Falcon Way
- 1020 Bridle Creek Dr
- 1029 Falcon Way
- 1024 Falcon Way
- 1028 Falcon Way
- 1020 Falcon Way
- 1012 Bridle Creek Dr
- 1032 Falcon Way
- 1016 Falcon Way
- 1001 Falcon Way
- 1008 Bridle Creek Dr
- 1012 Falcon Way
- 1036 Falcon Way
- 1008 Falcon Way
