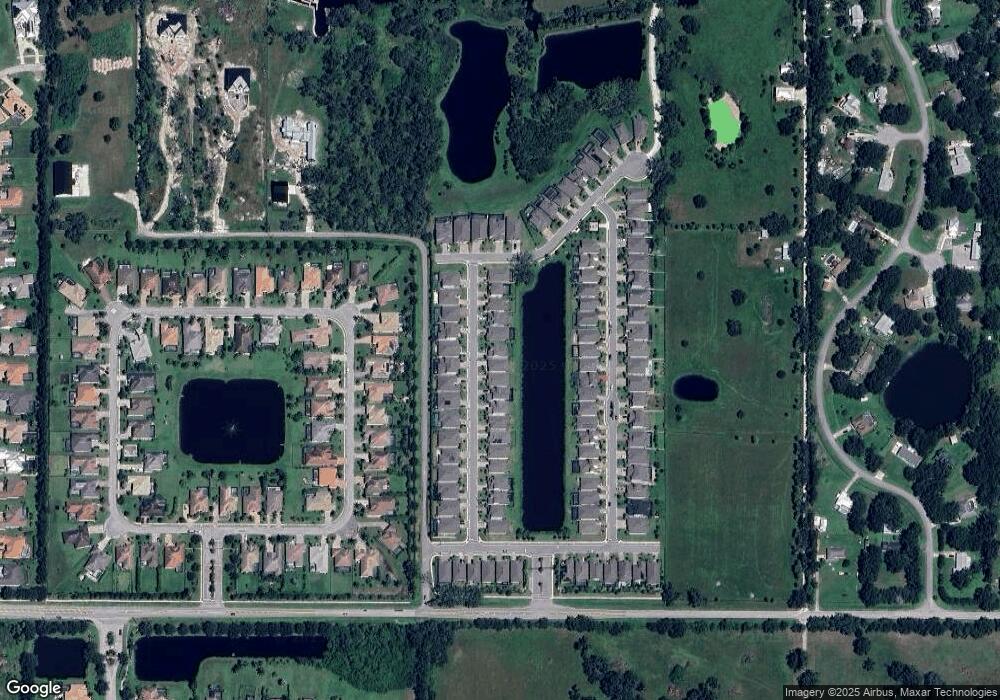1017 Fernleaf Run Bradenton, FL 34212
Estimated Value: $541,000 - $624,000
4
Beds
3
Baths
2,610
Sq Ft
$221/Sq Ft
Est. Value
About This Home
This home is located at 1017 Fernleaf Run, Bradenton, FL 34212 and is currently estimated at $576,069, approximately $220 per square foot. 1017 Fernleaf Run is a home with nearby schools including Gene Witt Elementary School, Carlos E. Haile Middle School, and Parrish Community High School.
Ownership History
Date
Name
Owned For
Owner Type
Purchase Details
Closed on
Oct 8, 2024
Sold by
Gore Albert Michael and Gore Rachel Elaine
Bought by
Blair Bonnie L
Current Estimated Value
Home Financials for this Owner
Home Financials are based on the most recent Mortgage that was taken out on this home.
Original Mortgage
$463,920
Outstanding Balance
$459,043
Interest Rate
6.35%
Mortgage Type
New Conventional
Estimated Equity
$117,026
Purchase Details
Closed on
Mar 9, 2023
Sold by
M I Homes Of Sarasota Llc
Bought by
Gore Albert Michael and Gore Rachel Elaine
Purchase Details
Closed on
Nov 22, 2022
Sold by
Mi Homes Of Sarasota Llc
Bought by
Gore Albert Michael and Gore Rachel Elaine
Home Financials for this Owner
Home Financials are based on the most recent Mortgage that was taken out on this home.
Original Mortgage
$428,690
Interest Rate
6.94%
Mortgage Type
New Conventional
Create a Home Valuation Report for This Property
The Home Valuation Report is an in-depth analysis detailing your home's value as well as a comparison with similar homes in the area
Home Values in the Area
Average Home Value in this Area
Purchase History
| Date | Buyer | Sale Price | Title Company |
|---|---|---|---|
| Blair Bonnie L | $579,900 | Florida Title & Guarantee Agen | |
| Gore Albert Michael | $100 | M/I Title | |
| Gore Albert Michael | $535,870 | M/I Title |
Source: Public Records
Mortgage History
| Date | Status | Borrower | Loan Amount |
|---|---|---|---|
| Open | Blair Bonnie L | $463,920 | |
| Previous Owner | Gore Albert Michael | $428,690 |
Source: Public Records
Tax History Compared to Growth
Tax History
| Year | Tax Paid | Tax Assessment Tax Assessment Total Assessment is a certain percentage of the fair market value that is determined by local assessors to be the total taxable value of land and additions on the property. | Land | Improvement |
|---|---|---|---|---|
| 2025 | $6,631 | $446,709 | $66,300 | $380,409 |
| 2024 | $6,631 | $493,095 | -- | -- |
| 2023 | $6,631 | $478,733 | $66,300 | $412,433 |
| 2022 | $1,179 | $65,000 | $65,000 | $0 |
| 2021 | $562 | $37,944 | $37,944 | $0 |
Source: Public Records
Map
Nearby Homes
- 1012 Fernleaf Run
- 918 Fern Leaf Run
- 926 Fern Leaf Run
- 921 Fern Leaf Run
- 945 145th Street Cir NE
- 923 Whimbrel Run
- 977 145th Street Cir NE
- 917 145th Street Cir NE
- 1012 145th Street Cir NE
- 1055 145th Street Cir NE
- 14205 9th Terrace NE
- 1285 & 1289 Hagle Park Rd
- 14910 15th St E
- 14808 18th Run E
- 0 Upper Manatee River Rd Unit MFRA4659627
- 15017 15th St E
- 718 Gadwall Ct
- 921 Faith Cir E Unit 65
- 921 Faith Cir E Unit 40
- 14823 Trinity Fall Way
- 1017 Fern Leaf Run
- 1013 Fernleaf Run
- 911 Fern Leaf Run
- 1031 Fernleaf Run
- 914 Fernleaf Run
- 930 Fernleaf Run
- 1020 Fernleaf Run
- 1008 Fernleaf Run
- 906 Fernleaf Run
- 1029 Fernleaf Run
- 935 Fernleaf Run
- 910 Fernleaf Run
- 915 Fernleaf Run
- 919 Fernleaf Run
- 1009 Fernleaf Run
- 1025 Fernleaf Run
- 939 Fernleaf Run
- 1016 Whimbrel Run
- 1024 Fernleaf Run
- 1031 Whimbrel Run
