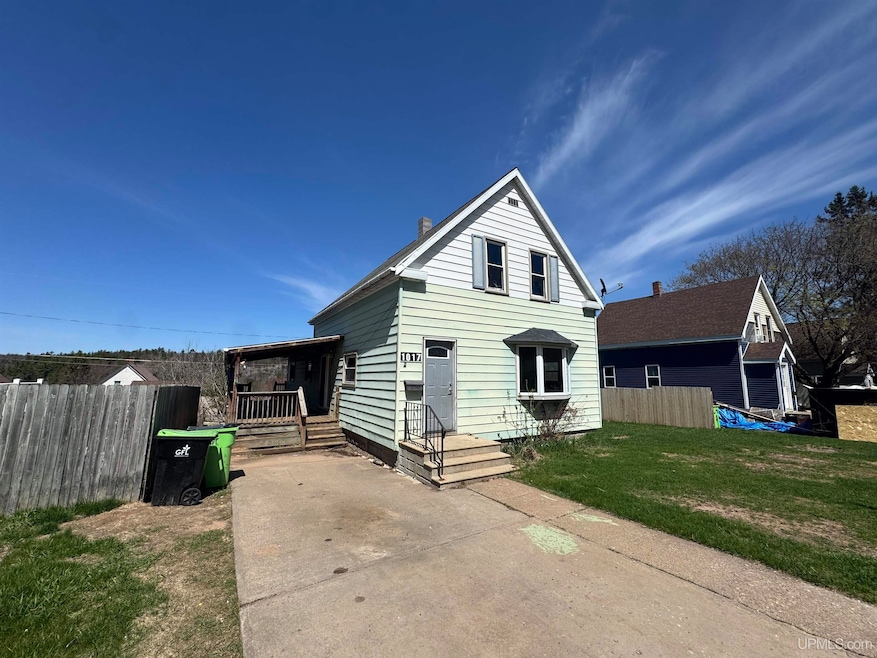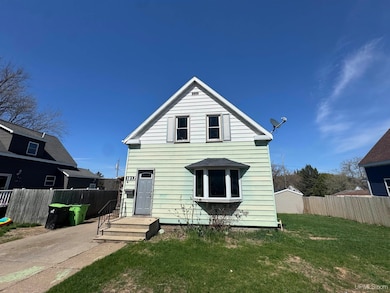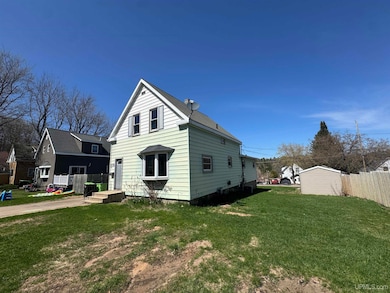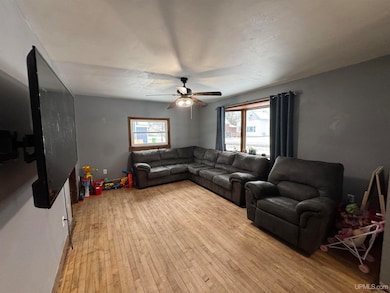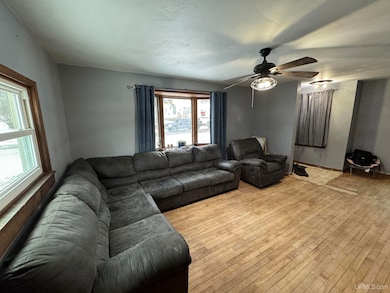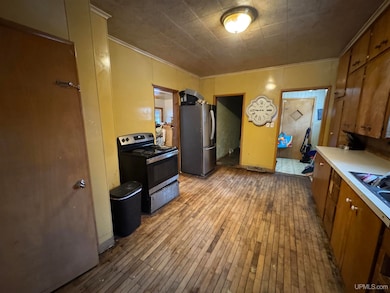
1017 Forest St Niagara, WI 54151
Estimated payment $773/month
Highlights
- Deck
- 1.5 Car Attached Garage
- Shed
- Wood Flooring
- Bay Window
- Forced Air Heating System
About This Home
Need more space? How about an attached garage? Have you always wanted that covered outdoor entertaining space to host your people? This may be the home for you so check it out! Four bedrooms including one on the first floor, one full bathroom on the first floor, and a one half bathroom plumbed in ready to be installed. Walking in the hardwood floors and bay window welcome you to the living room with a warm space to share time with those in your life. The dining room/den has a sliding door out to the covered deck perfect for summer grilling or sipping coffee in the fall. The attached one and a half car basement garage pulling out of the back alleyway is perfect for the mechanically inclined making vehicle work or projects a breeze in the warm area. SELLERS ARE OFFERING A $5,000 CASH FLOORING REBATE AT CLOSING for the new owner to pick out and install their own choice not having to settle on new flooring that may be out of style. With some personal touches making it your own, can't you see yourself at home here?
Home Details
Home Type
- Single Family
Est. Annual Taxes
- $1,237
Year Built
- Built in 1910
Lot Details
- 7,405 Sq Ft Lot
- Lot Dimensions are 54x120
Parking
- 1.5 Car Attached Garage
Home Design
- Brick Foundation
- Frame Construction
Interior Spaces
- 1,716 Sq Ft Home
- 2-Story Property
- Window Treatments
- Bay Window
- Wood Flooring
- Basement
- Brick Basement
- Oven or Range
Bedrooms and Bathrooms
- 4 Bedrooms
- 1 Full Bathroom
Laundry
- Dryer
- Washer
Outdoor Features
- Deck
- Shed
Utilities
- Forced Air Heating System
- Heating System Uses Natural Gas
- Gas Water Heater
Community Details
- Kimberley Clark 1St Add Subdivision
Listing and Financial Details
- Assessor Parcel Number 261-00764.000
Map
Home Values in the Area
Average Home Value in this Area
Tax History
| Year | Tax Paid | Tax Assessment Tax Assessment Total Assessment is a certain percentage of the fair market value that is determined by local assessors to be the total taxable value of land and additions on the property. | Land | Improvement |
|---|---|---|---|---|
| 2024 | $1,237 | $39,000 | $3,000 | $36,000 |
| 2023 | $1,183 | $39,000 | $3,000 | $36,000 |
| 2022 | $1,153 | $39,000 | $3,000 | $36,000 |
| 2021 | $1,137 | $39,000 | $3,000 | $36,000 |
| 2020 | $1,107 | $39,000 | $3,000 | $36,000 |
| 2019 | $983 | $33,000 | $3,000 | $30,000 |
| 2018 | $863 | $33,000 | $3,000 | $30,000 |
| 2017 | $872 | $33,000 | $3,000 | $30,000 |
| 2016 | $884 | $33,000 | $3,000 | $30,000 |
| 2015 | $934 | $33,000 | $3,000 | $30,000 |
| 2014 | $887 | $33,000 | $3,000 | $30,000 |
| 2012 | $795 | $33,000 | $3,000 | $30,000 |
Property History
| Date | Event | Price | Change | Sq Ft Price |
|---|---|---|---|---|
| 05/27/2025 05/27/25 | Price Changed | $120,000 | -2.0% | $70 / Sq Ft |
| 05/15/2025 05/15/25 | Price Changed | $122,500 | -2.0% | $71 / Sq Ft |
| 05/08/2025 05/08/25 | Price Changed | $125,000 | -2.0% | $73 / Sq Ft |
| 04/23/2025 04/23/25 | Price Changed | $127,500 | -3.8% | $74 / Sq Ft |
| 04/10/2025 04/10/25 | Price Changed | $132,500 | -0.7% | $77 / Sq Ft |
| 04/03/2025 04/03/25 | Price Changed | $133,500 | -0.7% | $78 / Sq Ft |
| 01/29/2025 01/29/25 | For Sale | $134,500 | -- | $78 / Sq Ft |
Purchase History
| Date | Type | Sale Price | Title Company |
|---|---|---|---|
| Warranty Deed | $30,000 | -- | |
| Quit Claim Deed | $34,400 | -- |
Similar Home in Niagara, WI
Source: Upper Peninsula Association of REALTORS®
MLS Number: 50165538
APN: 261-00764.000
- 956 Main St
- 298 Hoover Ave
- 1701 Ridge St
- TBD Lot13and14 Jefferson Ave
- 4525 Wabash St
- 3630 Lincoln Ave
- 1038 Quinnesec Ave
- W7065 U S Highway 2
- 0 State Highway 141
- 1100 Michigan Ave
- 1015 Michigan Ave
- 1045 Superior Ave
- 236 Dawns Lake Rd Unit Trailer 208
- TBD Kimberly Parcels 4 & 5 Rd
- 624 E Breitung Ave
- 424 Withworth Ave
- 232 E Hoadley St
- 1128 E E St
- 907 E I St
- 513 W Sagola Ave
