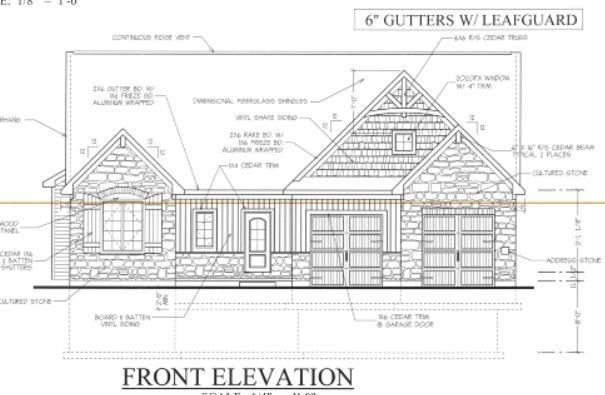PENDING
NEW CONSTRUCTION
1017 Garden View Cir South Lebanon, OH 45065
Estimated payment $7,004/month
3
Beds
3
Baths
--
Sq Ft
--
Price per Sq Ft
Highlights
- New Construction
- Home Gym
- Walk-In Closet
- Transitional Architecture
- Covered Deck
- Recessed Lighting
About This Home
Embrace a lifestyle that celebrates fresh, locally grown produce and a strong sense of community, all while enjoying the ease and elegance of a brand-new, low-maintenance residence. As a resident, you'll enjoy the added benefit of the CSA program, providing fresh, in-season produce weekly for just $850 per year. This farm-to-table community is conveniently located only minutes from local dining and shopping, offering both tranquility and accessibility. Looking for something different? Choose from one of Pendragon Homes' multiple floor plans, or customize, to find what suits your needs best!
Home Details
Home Type
- Single Family
HOA Fees
- $233 Monthly HOA Fees
Parking
- 2 Car Garage
- Front Facing Garage
- Driveway
- Off-Street Parking
Home Design
- New Construction
- Transitional Architecture
- Poured Concrete
- Shingle Roof
- Vinyl Siding
- Stone
Interior Spaces
- 1-Story Property
- Recessed Lighting
- Chandelier
- Gas Fireplace
- Vinyl Clad Windows
- Sliding Windows
- Great Room with Fireplace
- Home Gym
- Partially Finished Basement
- Basement Fills Entire Space Under The House
Kitchen
- Oven or Range
- Electric Cooktop
- Dishwasher
- Kitchen Island
Bedrooms and Bathrooms
- 3 Bedrooms
- Walk-In Closet
- 3 Full Bathrooms
- Dual Vanity Sinks in Primary Bathroom
Utilities
- Forced Air Heating and Cooling System
- Geothermal Heating and Cooling
- Propane
- Electric Water Heater
- Septic Tank
Additional Features
- Covered Deck
- 0.39 Acre Lot
Community Details
- Association fees include association dues, clubhouse, landscapingcommunity, play area, pool, professional mgt, walking trails
- Built by Pendragon Homes
- Aberlin Springs Subdivision
Map
Create a Home Valuation Report for This Property
The Home Valuation Report is an in-depth analysis detailing your home's value as well as a comparison with similar homes in the area
Home Values in the Area
Average Home Value in this Area
Property History
| Date | Event | Price | List to Sale | Price per Sq Ft |
|---|---|---|---|---|
| 11/13/2025 11/13/25 | Pending | -- | -- | -- |
| 11/13/2025 11/13/25 | For Sale | $1,079,680 | -- | -- |
Source: MLS of Greater Cincinnati (CincyMLS)
Source: MLS of Greater Cincinnati (CincyMLS)
MLS Number: 1862192
Nearby Homes
- 952 Lavender Way
- 978 Yarrow Ln
- 3205 Garden View Ct
- 3206 Garden View Cir
- 3224 Garden View Cir
- 985 Larkspur Dr
- 998 Larkspur Dr
- 986 Larkspur Dr
- 3159 Rosemary Ct
- 905 Garden View Cir
- 950 Larkspur Dr
- 3180 Sage Ct
- 1212 Arapaho Dr
- 507 Shawhan Rd
- 177 Kings Way
- 278 Ilene Ave
- 483 Mary Ln
- 2146 Shawhan Rd
- 2410 Stubbs Mill Rd
- 269 King Ave

