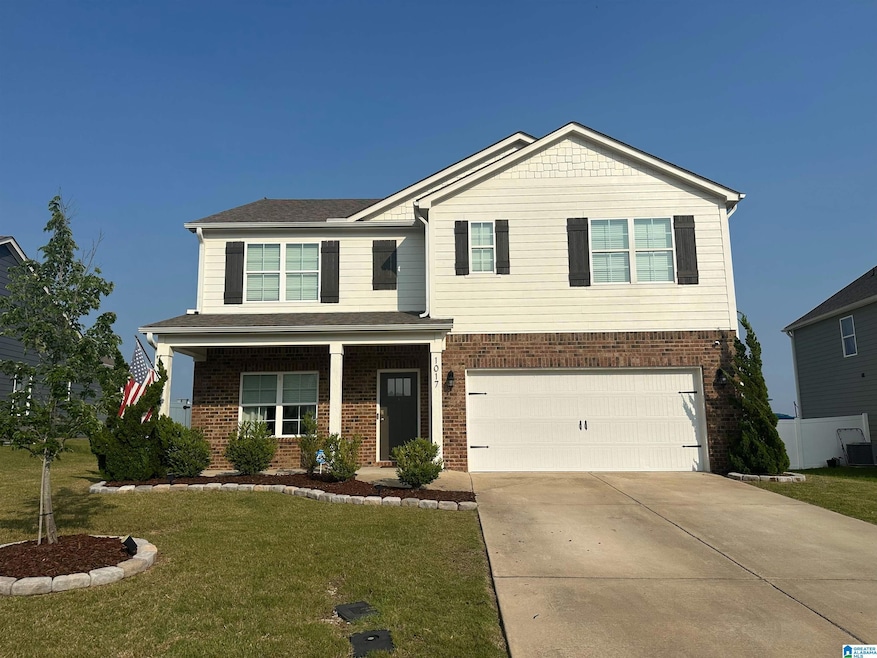
1017 Greenhead Dr Alabaster, AL 35007
Estimated payment $2,389/month
Highlights
- In Ground Pool
- Attic
- Solid Surface Countertops
- Thompson Intermediate School Rated A-
- Loft
- Covered patio or porch
About This Home
Why wait for new construction when you can move in NOW!? This home has things like a fenced in yard, a refrigerator, and blinds that a new home doesn't come with. The main level has an open concept, with room for friends and family to gather. Granite counters, a large pantry, and an island complete all your kitchen needs. Grab a bite in the eat-in kitchen, or head outside to throw dinner on the grill! The room off the entry way can be an office space or dining room, whichever fits you best. There is also a bedroom and full bathroom on the main level. Upstairs is the SPACIOUS main bedroom and ensuite, COMPLETE with a walk in closet, dual sinks, and a 5 foot separate shower. The loft is the PERFECT hang out spot! Watch TV, play video games, or read a book. There are three more bedrooms upstairs, along with a full bathroom. With over 2500 sq ft of space, lots of room for storage, and a neighborhood pool for those hot summer days, you can't go wrong! And you can't beat the location!
Home Details
Home Type
- Single Family
Est. Annual Taxes
- $2,040
Year Built
- Built in 2021
Lot Details
- 8,712 Sq Ft Lot
- Fenced Yard
HOA Fees
- $38 Monthly HOA Fees
Parking
- 2 Car Attached Garage
- Garage on Main Level
- Front Facing Garage
- Driveway
Home Design
- Brick Exterior Construction
- Slab Foundation
- HardiePlank Siding
Interior Spaces
- 2-Story Property
- Smooth Ceilings
- Ceiling Fan
- Recessed Lighting
- Double Pane Windows
- Window Treatments
- Dining Room
- Loft
- Home Security System
- Attic
Kitchen
- Electric Oven
- Stove
- Built-In Microwave
- Dishwasher
- Stainless Steel Appliances
- Kitchen Island
- Solid Surface Countertops
- Disposal
Flooring
- Carpet
- Laminate
- Tile
Bedrooms and Bathrooms
- 5 Bedrooms
- Primary Bedroom Upstairs
- Walk-In Closet
- 3 Full Bathrooms
- Bathtub and Shower Combination in Primary Bathroom
- Garden Bath
- Separate Shower
- Linen Closet In Bathroom
Laundry
- Laundry Room
- Laundry on upper level
- Washer and Electric Dryer Hookup
Eco-Friendly Details
- ENERGY STAR/CFL/LED Lights
Pool
- In Ground Pool
- Fence Around Pool
Outdoor Features
- Swimming Allowed
- Covered patio or porch
Schools
- Meadowview Elementary School
- Thompson Middle School
- Thompson High School
Utilities
- Zoned Heating and Cooling
- Heat Pump System
- Programmable Thermostat
- Underground Utilities
- Electric Water Heater
Listing and Financial Details
- Visit Down Payment Resource Website
- Assessor Parcel Number 23-7-25-1-003-047.000
Community Details
Overview
- Association fees include common grounds mntc, management fee
- $20 Other Monthly Fees
Recreation
- Community Pool
Map
Home Values in the Area
Average Home Value in this Area
Tax History
| Year | Tax Paid | Tax Assessment Tax Assessment Total Assessment is a certain percentage of the fair market value that is determined by local assessors to be the total taxable value of land and additions on the property. | Land | Improvement |
|---|---|---|---|---|
| 2024 | $2,040 | $37,780 | $0 | $0 |
| 2023 | $1,900 | $35,940 | $0 | $0 |
| 2022 | $1,645 | $31,220 | $0 | $0 |
Property History
| Date | Event | Price | Change | Sq Ft Price |
|---|---|---|---|---|
| 03/24/2023 03/24/23 | Sold | $370,000 | -2.6% | $147 / Sq Ft |
| 02/23/2023 02/23/23 | Price Changed | $380,000 | -2.6% | $151 / Sq Ft |
| 02/05/2023 02/05/23 | For Sale | $390,000 | +34.5% | $155 / Sq Ft |
| 11/17/2020 11/17/20 | Sold | $290,000 | -0.9% | $115 / Sq Ft |
| 10/16/2020 10/16/20 | Pending | -- | -- | -- |
| 10/15/2020 10/15/20 | For Sale | $292,710 | 0.0% | $117 / Sq Ft |
| 10/15/2020 10/15/20 | Price Changed | $292,710 | +6.7% | $117 / Sq Ft |
| 08/26/2020 08/26/20 | Price Changed | $274,210 | +0.5% | $109 / Sq Ft |
| 05/31/2020 05/31/20 | Pending | -- | -- | -- |
| 05/29/2020 05/29/20 | For Sale | $272,770 | -- | $109 / Sq Ft |
Mortgage History
| Date | Status | Loan Amount | Loan Type |
|---|---|---|---|
| Closed | $314,340 | VA |
Similar Homes in the area
Source: Greater Alabama MLS
MLS Number: 21421250
APN: 237251003047000
- 2033 Gadwall Dr
- 2029 Gadwall Dr
- 2021 Gadwall Dr
- 2076 Gadwall Dr
- 2048 Gadwall Dr
- 2044 Gadwall Dr
- 2040 Gadwall Dr
- 2036 Gadwall Dr
- 2008 Gadwall Dr
- 2013 Gadwall Dr
- 2012 Gadwall Dr
- 2016 Gadwall Dr
- 2020 Gadwall Dr
- 200 Dawsons Cove Dr
- 211 Dawsons Cove Dr
- 101 Timber Ridge Dr
- 100 Timber Ridge Dr
- 216 Dawsons Cove Dr
- 137 Tanglewood Dr
- 1117 Silver Creek Ln
