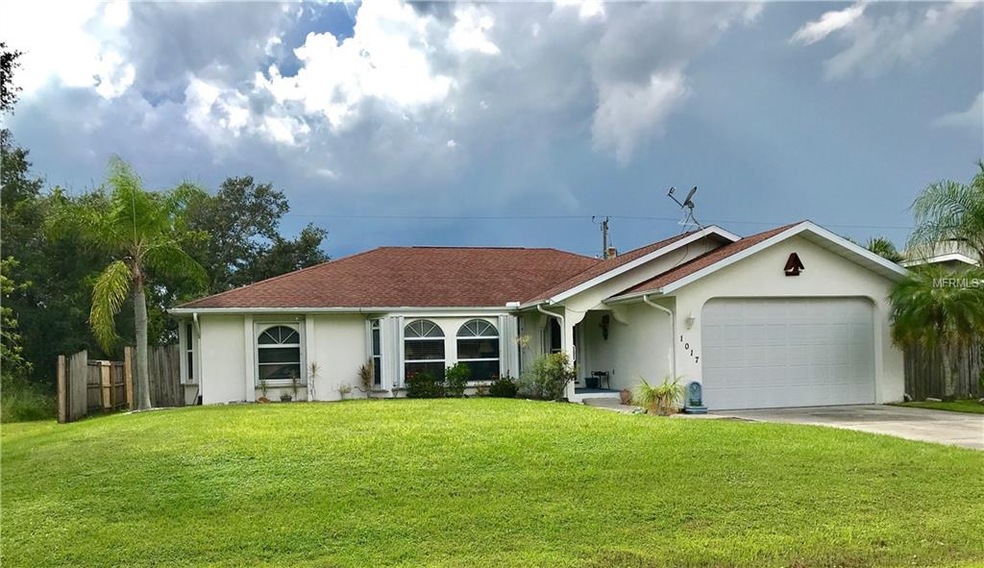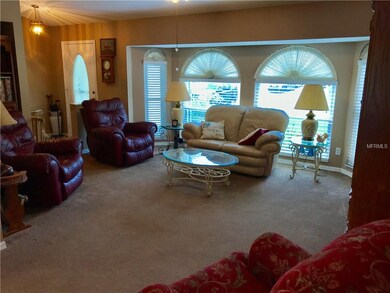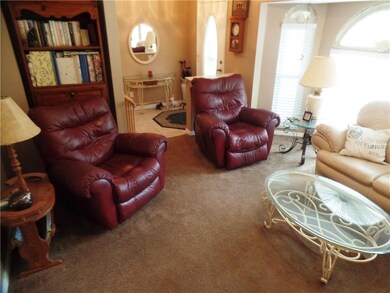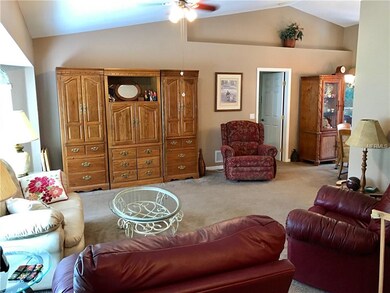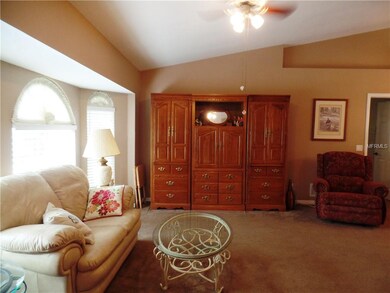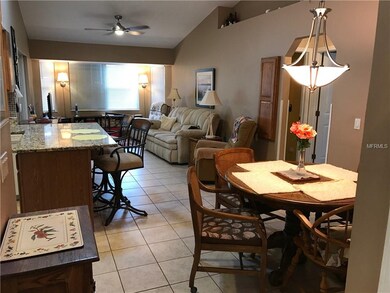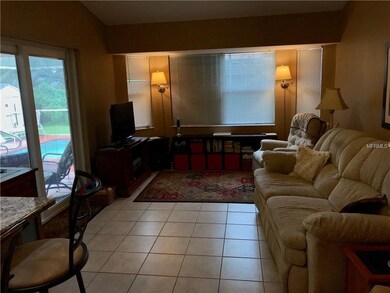
1017 Guild St Port Charlotte, FL 33952
Highlights
- Screened Pool
- Cathedral Ceiling
- Solid Surface Countertops
- Custom Home
- Pool View
- No HOA
About This Home
As of December 2018Spacious pool home in great area of Port Charlotte. This home features living room plus family room, breakfast nook and shaded lanai overlooking delightful pool. The kitchen is upgraded with granite counters plus extra built-in cabinetry. Whole house protection with accordion storm shutters installed in 2009. Easy to open and close. According to county permit records, pool cage was replaced in 2005. In 2004 the garage door was replaced and A/C system. There was also a re-roof in 2004. The backyard has two sheds. Another great feature is the privacy fence for the side and backyard. Just a few blocks away is the Audobon-Pennington Nature Park or head over to the Harold Avenue Park with tennis, picnic, pickleball, ball fields, gym and more. From this location it is a quick ride to the Kings Highway shopping area as well as I-75 at exit 170 or to the mall, shops, restaurants in the Murdock area. Drive down Harbor Blvd to our own Port Charlotte Beach Complex or out to the Gulf beaches in Englewood and Boca Grande. Take a look at this wonderful home for your year round residence or seasonal home.
Last Agent to Sell the Property
KW PEACE RIVER PARTNERS License #3002655 Listed on: 09/25/2018

Home Details
Home Type
- Single Family
Est. Annual Taxes
- $1,279
Year Built
- Built in 1991
Lot Details
- 10,000 Sq Ft Lot
- Lot Dimensions are 80x120
- East Facing Home
- Fenced
- Mature Landscaping
- Property is zoned RSF3.5
Parking
- 2 Car Attached Garage
- Garage Door Opener
- Driveway
- Open Parking
Home Design
- Custom Home
- Florida Architecture
- Slab Foundation
- Shingle Roof
- Block Exterior
- Stucco
Interior Spaces
- 1,949 Sq Ft Home
- 1-Story Property
- Cathedral Ceiling
- Ceiling Fan
- Shutters
- Blinds
- Family Room Off Kitchen
- Combination Dining and Living Room
- Breakfast Room
- Inside Utility
- Laundry in unit
- Pool Views
- Hurricane or Storm Shutters
Kitchen
- Range
- Microwave
- Dishwasher
- Solid Surface Countertops
- Solid Wood Cabinet
Flooring
- Carpet
- Laminate
- Ceramic Tile
Bedrooms and Bathrooms
- 3 Bedrooms
- Split Bedroom Floorplan
- Walk-In Closet
- 2 Full Bathrooms
Pool
- Screened Pool
- In Ground Spa
- Gunite Pool
- Fence Around Pool
Outdoor Features
- Covered patio or porch
- Shed
Schools
- Neil Armstrong Elementary School
- Port Charlotte Middle School
- Port Charlotte High School
Utilities
- Central Heating and Cooling System
- Thermostat
- Septic Tank
- Cable TV Available
Listing and Financial Details
- Down Payment Assistance Available
- Homestead Exemption
- Visit Down Payment Resource Website
- Legal Lot and Block 35 / 3232
- Assessor Parcel Number 402211101016
Community Details
Overview
- No Home Owners Association
- Port Charlotte Community
- Port Charlotte Sec 051 Subdivision
Recreation
- Community Playground
- Park
Ownership History
Purchase Details
Home Financials for this Owner
Home Financials are based on the most recent Mortgage that was taken out on this home.Purchase Details
Home Financials for this Owner
Home Financials are based on the most recent Mortgage that was taken out on this home.Purchase Details
Home Financials for this Owner
Home Financials are based on the most recent Mortgage that was taken out on this home.Purchase Details
Similar Homes in Port Charlotte, FL
Home Values in the Area
Average Home Value in this Area
Purchase History
| Date | Type | Sale Price | Title Company |
|---|---|---|---|
| Warranty Deed | $224,900 | One Stop Title Services Llc | |
| Warranty Deed | $110,000 | -- | |
| Warranty Deed | $97,000 | -- | |
| Deed | $104,900 | -- | |
| Deed | -- | -- |
Mortgage History
| Date | Status | Loan Amount | Loan Type |
|---|---|---|---|
| Open | $157,100 | New Conventional | |
| Closed | $146,000 | Purchase Money Mortgage | |
| Previous Owner | $46,000 | Credit Line Revolving | |
| Previous Owner | $79,851 | Unknown | |
| Previous Owner | $32,000 | Credit Line Revolving | |
| Previous Owner | $88,000 | No Value Available | |
| Previous Owner | $73,400 | No Value Available |
Property History
| Date | Event | Price | Change | Sq Ft Price |
|---|---|---|---|---|
| 06/30/2025 06/30/25 | Price Changed | $419,000 | -2.3% | $215 / Sq Ft |
| 06/02/2025 06/02/25 | For Sale | $429,000 | +90.8% | $220 / Sq Ft |
| 12/05/2018 12/05/18 | Sold | $224,900 | 0.0% | $115 / Sq Ft |
| 10/05/2018 10/05/18 | Pending | -- | -- | -- |
| 09/25/2018 09/25/18 | For Sale | $224,900 | -- | $115 / Sq Ft |
Tax History Compared to Growth
Tax History
| Year | Tax Paid | Tax Assessment Tax Assessment Total Assessment is a certain percentage of the fair market value that is determined by local assessors to be the total taxable value of land and additions on the property. | Land | Improvement |
|---|---|---|---|---|
| 2024 | $1,832 | $113,107 | -- | -- |
| 2023 | $1,832 | $109,813 | $0 | $0 |
| 2022 | $1,748 | $106,615 | $0 | $0 |
| 2021 | $1,730 | $103,510 | $0 | $0 |
| 2020 | $1,683 | $102,081 | $0 | $0 |
| 2019 | $3,704 | $185,244 | $4,675 | $180,569 |
| 2018 | $1,299 | $88,055 | $0 | $0 |
| 2017 | $1,279 | $86,244 | $0 | $0 |
| 2016 | $1,264 | $84,470 | $0 | $0 |
| 2015 | $1,248 | $83,883 | $0 | $0 |
| 2014 | $1,223 | $83,217 | $0 | $0 |
Agents Affiliated with this Home
-
Jorge Velasco
J
Seller's Agent in 2025
Jorge Velasco
EXP REALTY LLC
1 Total Sale
-
Cynthia Logan

Seller's Agent in 2018
Cynthia Logan
KW PEACE RIVER PARTNERS
(941) 380-2456
79 in this area
231 Total Sales
-
Phuong Atkins

Seller Co-Listing Agent in 2018
Phuong Atkins
KW PEACE RIVER PARTNERS
(941) 740-0901
91 in this area
279 Total Sales
-
Samuel Bejerano

Buyer's Agent in 2018
Samuel Bejerano
ONE STOP REALTY
(305) 335-9154
2 in this area
81 Total Sales
Map
Source: Stellar MLS
MLS Number: C7406077
APN: 402211101016
- 513 Bounds St
- 1073 Guild St
- 1058 Bounds St
- 1049 Presque Isle Dr
- 1057 Presque Isle Dr
- 563 Presque Isle Dr
- 1026 Presque Isle Dr
- 1097 Bounds St
- 21498 Beaverton Ave
- 473 Bounds St
- 21427 Michigan Ave
- 21516 Landis Ave
- 22054 Landis Ave
- 21460 Sheldon Ave
- 21491 Landis Ave
- 1228 Ardella St
- 523 Presque Isle Dr
- 1012 Waterside St
- 1022 Waterside St
- 22190 Esplanade Ave
