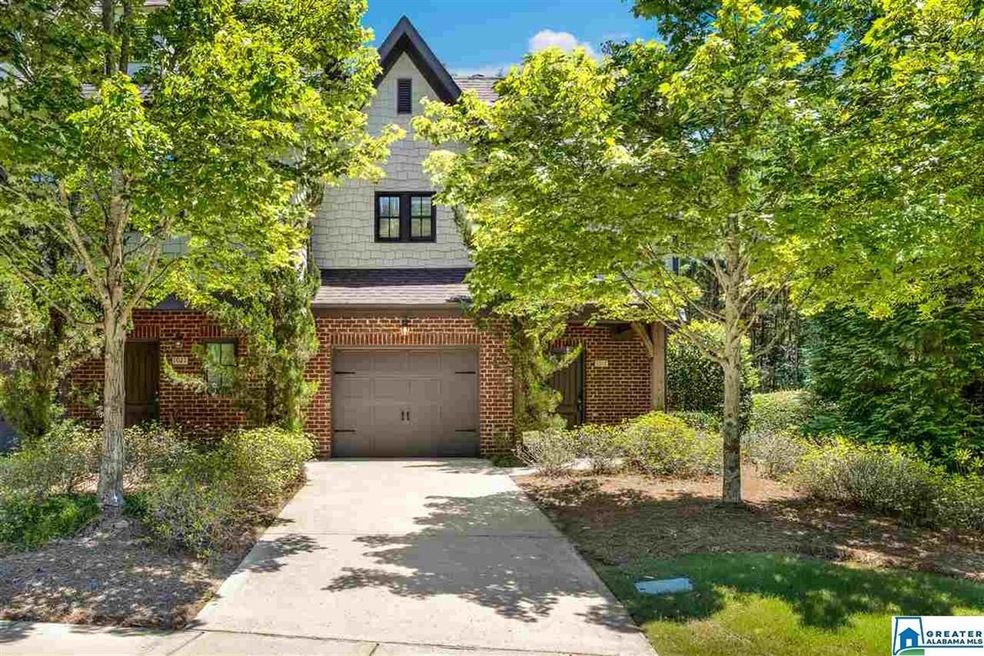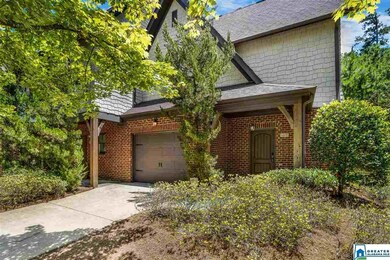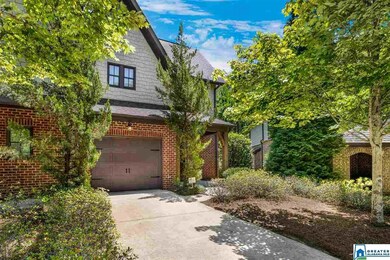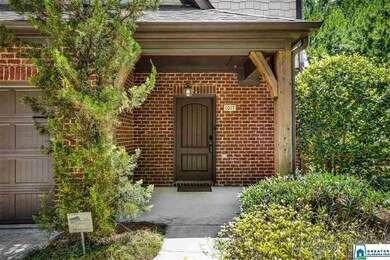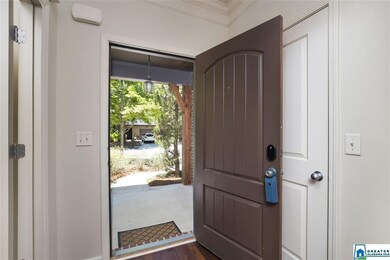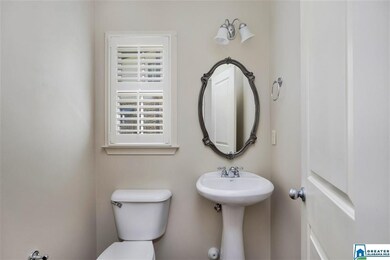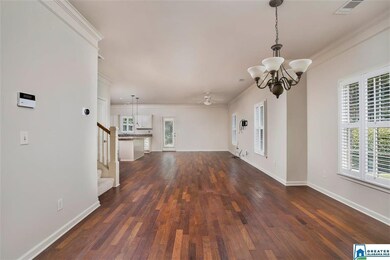
1017 Inverness Cove Way Birmingham, AL 35242
North Shelby County NeighborhoodHighlights
- In Ground Pool
- Wood Flooring
- Den
- Greystone Elementary School Rated A
- Attic
- Stainless Steel Appliances
About This Home
As of July 2020This lovely townhome is located in the highly desirable Inverness Cove community! It is a coveted end unit with a great fenced backyard & has 3 bedrooms, 2 1/2 bathrooms. The main level allows for easy entertaining as it features an open living room & kitchen, a dining area, a powder room & a one car garage. The kitchen includes lots of painted cabinetry, an island, walk-in pantry and stainless appliances. Come let the good times flow. The bedrooms & full baths are on the second level, & each bedroom has a walk-in closet. The spacious master bedroom features an oversized walk-in closet & a large master bathroom with a garden tub & separate shower. A full-size laundry closet is located conveniently on the second floor hall right off the bedrooms. The HOA maintains the common areas & the exterior so that you can maximize your free time. Inverness Cove is a charming sidewalk community with a beautiful club house pool & grill area just minutes to Grandview, 280, shopping and restaurants!
Last Agent to Sell the Property
Martin Andrews
EXIT Magic City Realty Valleyd License #115158
Townhouse Details
Home Type
- Townhome
Est. Annual Taxes
- $1,362
Year Built
- Built in 2006
Lot Details
- Fenced Yard
HOA Fees
- $165 Monthly HOA Fees
Parking
- 1 Car Attached Garage
- Front Facing Garage
- Driveway
- Off-Street Parking
Home Design
- Slab Foundation
- Three Sided Brick Exterior Elevation
Interior Spaces
- 2-Story Property
- Crown Molding
- Smooth Ceilings
- Recessed Lighting
- Den
- Pull Down Stairs to Attic
Kitchen
- Stove
- Built-In Microwave
- Dishwasher
- Stainless Steel Appliances
- Laminate Countertops
- Disposal
Flooring
- Wood
- Carpet
- Tile
Bedrooms and Bathrooms
- 3 Bedrooms
- Primary Bedroom Upstairs
- Walk-In Closet
- Split Vanities
- Bathtub and Shower Combination in Primary Bathroom
- Garden Bath
- Separate Shower
- Linen Closet In Bathroom
Laundry
- Laundry Room
- Laundry on upper level
- Washer and Electric Dryer Hookup
Outdoor Features
- In Ground Pool
- Patio
Utilities
- Two cooling system units
- Central Heating and Cooling System
- Dual Heating Fuel
- Heat Pump System
- Underground Utilities
- Gas Water Heater
Listing and Financial Details
- Assessor Parcel Number 10-1-02-0-011-036.000
Community Details
Overview
- Association fees include common grounds mntc, management fee, utilities for comm areas
- Premier Property Manage Association, Phone Number (205) 403-8787
Recreation
- Community Pool
Ownership History
Purchase Details
Home Financials for this Owner
Home Financials are based on the most recent Mortgage that was taken out on this home.Purchase Details
Home Financials for this Owner
Home Financials are based on the most recent Mortgage that was taken out on this home.Purchase Details
Home Financials for this Owner
Home Financials are based on the most recent Mortgage that was taken out on this home.Map
Similar Homes in the area
Home Values in the Area
Average Home Value in this Area
Purchase History
| Date | Type | Sale Price | Title Company |
|---|---|---|---|
| Warranty Deed | $250,000 | None Available | |
| Warranty Deed | $209,500 | None Available | |
| Warranty Deed | $210,000 | None Available |
Mortgage History
| Date | Status | Loan Amount | Loan Type |
|---|---|---|---|
| Open | $226,935 | New Conventional | |
| Previous Owner | $167,600 | New Conventional | |
| Previous Owner | $189,000 | New Conventional | |
| Previous Owner | $40,156 | Stand Alone Second |
Property History
| Date | Event | Price | Change | Sq Ft Price |
|---|---|---|---|---|
| 07/24/2020 07/24/20 | Sold | $250,000 | 0.0% | $129 / Sq Ft |
| 06/13/2020 06/13/20 | For Sale | $250,000 | +19.3% | $129 / Sq Ft |
| 10/16/2017 10/16/17 | Sold | $209,500 | -3.4% | $108 / Sq Ft |
| 07/19/2017 07/19/17 | For Sale | $216,900 | +3.3% | $112 / Sq Ft |
| 08/05/2015 08/05/15 | Sold | $210,000 | 0.0% | $108 / Sq Ft |
| 07/10/2015 07/10/15 | Pending | -- | -- | -- |
| 07/08/2015 07/08/15 | For Sale | $210,000 | -- | $108 / Sq Ft |
Tax History
| Year | Tax Paid | Tax Assessment Tax Assessment Total Assessment is a certain percentage of the fair market value that is determined by local assessors to be the total taxable value of land and additions on the property. | Land | Improvement |
|---|---|---|---|---|
| 2024 | $1,998 | $30,660 | $0 | $0 |
| 2023 | $1,887 | $28,840 | $0 | $0 |
| 2022 | $1,735 | $26,700 | $0 | $0 |
| 2021 | $1,590 | $24,520 | $0 | $0 |
| 2020 | $1,459 | $22,560 | $0 | $0 |
| 2019 | $1,352 | $20,940 | $0 | $0 |
| 2017 | $1,414 | $21,880 | $0 | $0 |
| 2015 | $1,163 | $18,100 | $0 | $0 |
| 2014 | $1,179 | $18,340 | $0 | $0 |
Source: Greater Alabama MLS
MLS Number: 886062
APN: 10-1-02-0-011-036-000
- 1076 Inverness Cove Way
- 2528 Inverness Point Dr Unit 913
- 303 Heath Dr Unit 303
- 107 Cambrian Way Unit 107
- 1336 Inverness Cove Dr
- 321 Heath Dr
- 325 Heath Dr
- 102 Cambrian Way
- 181 Cambrian Way Unit 181
- 108 Cambrian Way
- 118 Cambrian Way Unit 118
- 3061 Old Stone Dr
- 2048 Glen Eagle Ln
- 5000 Cameron Rd
- 3304 Tartan Ln
- 3300 Shetland Trace
- 3329 Shetland Trace
- 3400 Autumn Haze Ln
- 5352 Woodford Dr
- 510 Parsons Way Unit 31
