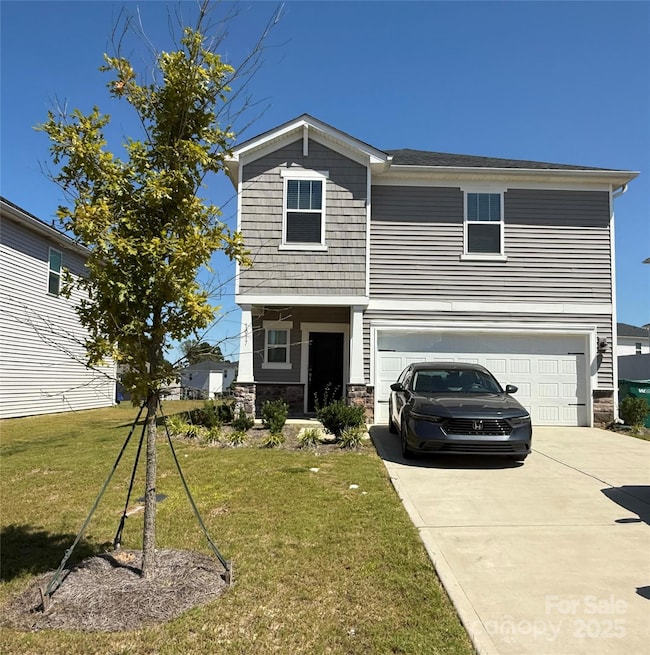1017 Jeffery Dean Ct Unit 21 Albemarle, NC 28001
Estimated payment $2,063/month
Highlights
- Open Floorplan
- 2 Car Attached Garage
- Laundry Room
- Traditional Architecture
- Fresh Air Ventilation System
- Tile Flooring
About This Home
Welcome to 1017 Jeffrey Court! Come take a look at this nearly new home in great condition. This well maintained four bedroom, two and a half bath home is tucked away on a cull-de-sac. This beautiful home features open floorplan layout. The primary bedroom offers a relaxing retreat. The backyard offers a perfect space for outdoor gatherings. Conveniently located near shopping, dining and nearby Lake Tillery. This is the perfect blend of modern comfort and everyday convenience. Appliances do not convey. Seller offers $5,000 with acceptable offer.
Listing Agent
Century 21 Russ Hollins, Realtors Brokerage Email: bill.green@russhollinsrealtors.com License #339462 Listed on: 09/08/2025

Co-Listing Agent
Century 21 Russ Hollins, Realtors Brokerage Email: bill.green@russhollinsrealtors.com License #357853
Home Details
Home Type
- Single Family
Year Built
- Built in 2022
Lot Details
- Lot Dimensions are 51' x 84'
- Level Lot
- Cleared Lot
- Property is zoned R-10
HOA Fees
- $50 Monthly HOA Fees
Parking
- 2 Car Attached Garage
- Driveway
Home Design
- Traditional Architecture
- Brick Exterior Construction
- Slab Foundation
- Composition Roof
- Vinyl Siding
- Stone Veneer
Interior Spaces
- 2-Story Property
- Open Floorplan
- Insulated Windows
Kitchen
- Electric Range
- Microwave
Flooring
- Carpet
- Tile
- Vinyl
Bedrooms and Bathrooms
- 4 Bedrooms
Laundry
- Laundry Room
- Laundry on upper level
- Washer and Electric Dryer Hookup
Eco-Friendly Details
- Fresh Air Ventilation System
Schools
- Aquadale Elementary School
- South Stanley Middle School
- South Stanly High School
Utilities
- Central Heating and Cooling System
- Heat Pump System
Community Details
- Braesael Management Association, Phone Number (704) 847-3507
- Built by Meritage Homes
- Morgan Hills Subdivision, Lennon Floorplan
- Mandatory home owners association
Listing and Financial Details
- Assessor Parcel Number 6537-02-98-9682
Map
Property History
| Date | Event | Price | List to Sale | Price per Sq Ft |
|---|---|---|---|---|
| 09/29/2025 09/29/25 | Price Changed | $324,999 | -1.5% | $168 / Sq Ft |
| 09/08/2025 09/08/25 | For Sale | $329,999 | -- | $171 / Sq Ft |
Purchase History
| Date | Type | Sale Price | Title Company |
|---|---|---|---|
| Special Warranty Deed | $317,000 | -- |
Mortgage History
| Date | Status | Loan Amount | Loan Type |
|---|---|---|---|
| Open | $196,795 | New Conventional |
Source: Canopy MLS (Canopy Realtor® Association)
MLS Number: 4298075
APN: 6537-02-98-9682
- 2414 Morgan Hills Dr
- 2414 Morgan Hills Dr Unit 296p
- 1019 Jeffery Dean Ct
- 2420 Morgan Hills Dr Unit 299p
- Hudson Plan at Morgan Hills
- Baxter Plan at Morgan Hills
- Canterbury Plan at Morgan Hills
- Abigale Plan at Morgan Hills
- Aria Plan at Morgan Hills
- TA2300 Plan at Morgan Hills
- Shepherd Plan at Morgan Hills
- 1002 Lorrie Ln Unit 284p
- 2401 Morgan Hills Dr
- 2401 Morgan Hills Dr Unit 310
- 1101 Lorrie Ln Unit 417
- 405 Wesley Heights Dr
- 0 Monticello Dr
- 36315 Oakhurst Rd
- 00 NE Connector Bypass
- 623 Coble Ave
- 1022 Jeffery Dean Ct
- 505 Wesley Heights Dr
- 128 Harwood St
- 103 N 1st St Unit 309
- 197 N 2nd St Unit 301
- 197 N 2nd St Unit 5
- 121 Heath St
- 410 N 4th St
- 716 Brown Ave Unit 718
- 600 Montgomery Ave Unit 3
- 350 N 6th St
- 120 S Morrow Ave
- 404 Moss Springs Rd
- 1233 E Cannon Ave
- 1351 N 6th St Unit 28
- 517 Lois Ln
- 2228 E Main St
- 507 Valleyview Dr
- 2414 Idlewood Dr
- 210 Lincoln St






