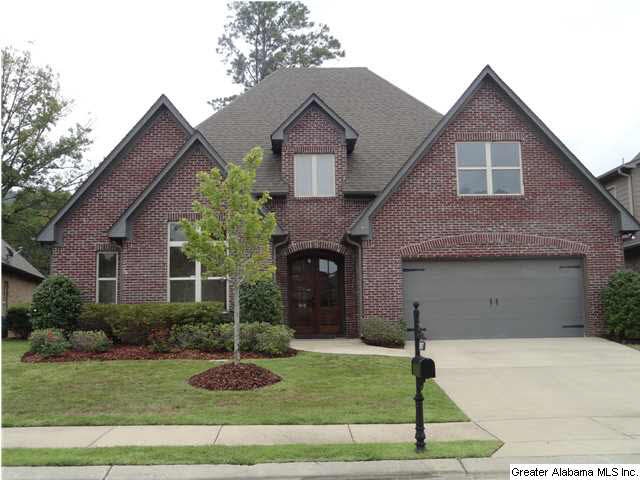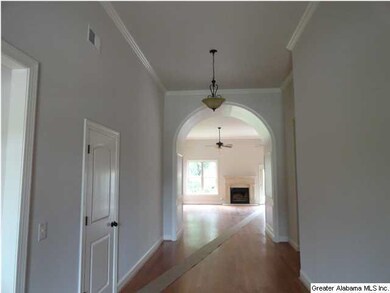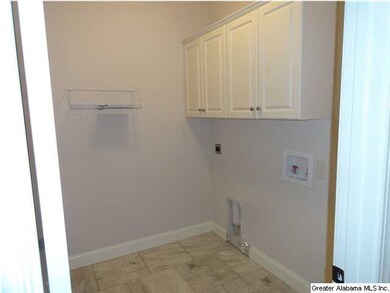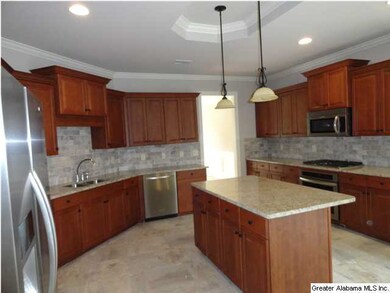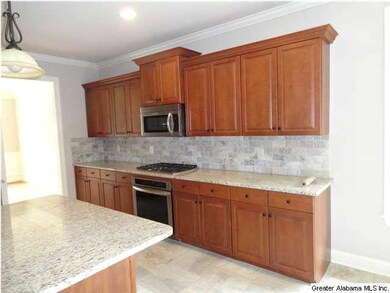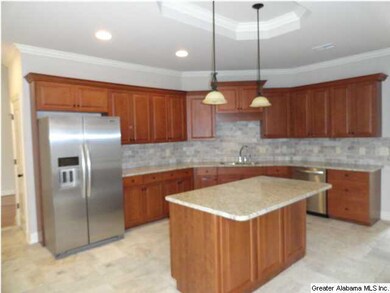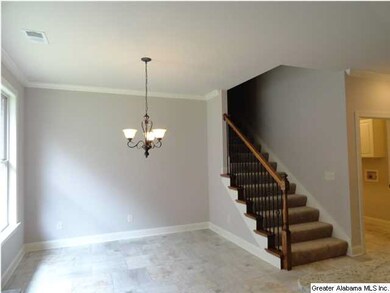
1017 Kings Way Birmingham, AL 35242
North Shelby County NeighborhoodEstimated Value: $417,000 - $459,051
Highlights
- Wind Turbine Power
- Deck
- Cathedral Ceiling
- Mt. Laurel Elementary School Rated A
- Double Shower
- Wood Flooring
About This Home
As of October 2014SPACIOUS ALL BRICK HOME with NEW Interior Paint, Carpet & much more! This amazing property offers main level living with tons space & luxury. Entering through the front door, you are greeted with gorgeous HARDWOODS flowing through the FORMAL LIVING ROOM & DINING ROOM. The CATHEDRAL CEILINGS, LIMESTONE wood burning FP with a gas starter, & CROWN MOLDING make these rooms perfect for entertaining. SPACIOUS EAT IN KITCHEN has all NEW STAINLESS APPLIANCES, GRANITE COUNTERTOPS, large EAT IN AREA & BREAKFAST BAR The luxurious MASTER SUITE features TRAY CEILINGS & a HUGE Master Bath with JETTED TUB, FABULOUS SHOWER, DOUBLE VANITIES, & WALK IN CLOSET. Spacious Secondary Bedrooms also offer plenty of space and great closets, sharing a full bath. BONUS ROOM is unfinished but has so much potential could be used as an additional living space, home office, & guest suite. PRIVATE FENCED YARD is well manicured & OPEN PATIO is perfect for barbecuing!
Last Agent to Sell the Property
Scott Howell
The Brokerage LLC License #000071599 Listed on: 08/11/2014
Home Details
Home Type
- Single Family
Est. Annual Taxes
- $1,710
Year Built
- 2006
Lot Details
- 8,276
HOA Fees
- $31 Monthly HOA Fees
Parking
- 2 Car Attached Garage
- Garage on Main Level
- Front Facing Garage
- Driveway
Home Design
- Slab Foundation
Interior Spaces
- 2,579 Sq Ft Home
- 1-Story Property
- Smooth Ceilings
- Cathedral Ceiling
- Ceiling Fan
- Wood Burning Fireplace
- Fireplace With Gas Starter
- Double Pane Windows
- Family Room with Fireplace
- Great Room
- Dining Room
Kitchen
- Electric Oven
- Gas Cooktop
- Built-In Microwave
- Kitchen Island
- Tile Countertops
Flooring
- Wood
- Carpet
- Tile
Bedrooms and Bathrooms
- 3 Bedrooms
- Walk-In Closet
- Hydromassage or Jetted Bathtub
- Double Shower
- Garden Bath
- Separate Shower
Laundry
- Laundry Room
- Laundry on main level
- Electric Dryer Hookup
Utilities
- Central Heating and Cooling System
- Heat Pump System
- Gas Water Heater
Additional Features
- Wind Turbine Power
- Deck
Community Details
Listing and Financial Details
- Assessor Parcel Number 09-2-09-0-015-032.000
Ownership History
Purchase Details
Home Financials for this Owner
Home Financials are based on the most recent Mortgage that was taken out on this home.Purchase Details
Home Financials for this Owner
Home Financials are based on the most recent Mortgage that was taken out on this home.Similar Homes in the area
Home Values in the Area
Average Home Value in this Area
Purchase History
| Date | Buyer | Sale Price | Title Company |
|---|---|---|---|
| Smith Russell S | $258,830 | None Available | |
| Ayers James C | $312,900 | None Available |
Mortgage History
| Date | Status | Borrower | Loan Amount |
|---|---|---|---|
| Previous Owner | Ayers James C | $250,300 | |
| Previous Owner | Ayers James C | $31,290 |
Property History
| Date | Event | Price | Change | Sq Ft Price |
|---|---|---|---|---|
| 10/16/2014 10/16/14 | Sold | $258,830 | -7.5% | $100 / Sq Ft |
| 09/23/2014 09/23/14 | Pending | -- | -- | -- |
| 08/11/2014 08/11/14 | For Sale | $279,900 | -- | $109 / Sq Ft |
Tax History Compared to Growth
Tax History
| Year | Tax Paid | Tax Assessment Tax Assessment Total Assessment is a certain percentage of the fair market value that is determined by local assessors to be the total taxable value of land and additions on the property. | Land | Improvement |
|---|---|---|---|---|
| 2024 | $1,710 | $38,860 | $0 | $0 |
| 2023 | $1,415 | $38,140 | $0 | $0 |
| 2022 | $0 | $35,260 | $0 | $0 |
| 2021 | $1,108 | $30,300 | $0 | $0 |
| 2020 | $1,108 | $29,740 | $0 | $0 |
| 2019 | $1,108 | $29,320 | $0 | $0 |
| 2017 | $0 | $27,340 | $0 | $0 |
| 2015 | $1,114 | $26,260 | $0 | $0 |
| 2014 | $1,041 | $24,580 | $0 | $0 |
Agents Affiliated with this Home
-

Seller's Agent in 2014
Scott Howell
The Brokerage LLC
-
Karly Martin
K
Buyer's Agent in 2014
Karly Martin
RealtySouth
(205) 908-2020
16 Total Sales
Map
Source: Greater Alabama MLS
MLS Number: 606287
APN: 09-2-09-0-015-032-000
- 1108 Dunnavant Place Unit 2529
- 1064 Kings Way
- 805 Cavalier Ridge Unit 38
- 1193 Dunnavant Valley Rd Unit 1
- 127 Sutton Cir Unit 2412A
- 104 Linden Ln
- 1067 Fairfield Ln Unit 22-112
- 1056 Fairfield Ln Unit 22-109
- 1000 Highland Park Dr Unit 2035
- 1038 Highland Park Dr Unit 2026
- 561 Sheffield Way Unit 22-92
- 1009 Drayton Way
- 1013 Fairfield Ln
- 543 Highland Park Cir
- 263 Highland Park Dr
- 117 Austin Cir
- 101 Salisbury Ln
- 2504 Regency Cir Unit 2962A
- 354 Highland Park Dr
- 1025 Columbia Cir
- 1017 Kings Way
- 1021 Kings Way
- 1013 Kings Way
- 1025 Kings Way
- 1009 Kings Way
- 1016 Kings Way
- 1020 Kings Way
- 1029 Kings Way
- 1024 Kings Way
- 1178 Dunnavant Valley Rd
- 1036 Kings Way
- 1005 Kings Way
- 1010 Kings Way
- 1033 Kings Way
- 1031 Dunnavant Place
- 1049 Dunnavant Place
- 1032 Kings Way
- 1041 Dunnavant Place
- 1053 Dunnavant Place
- 1001 Kings Way
