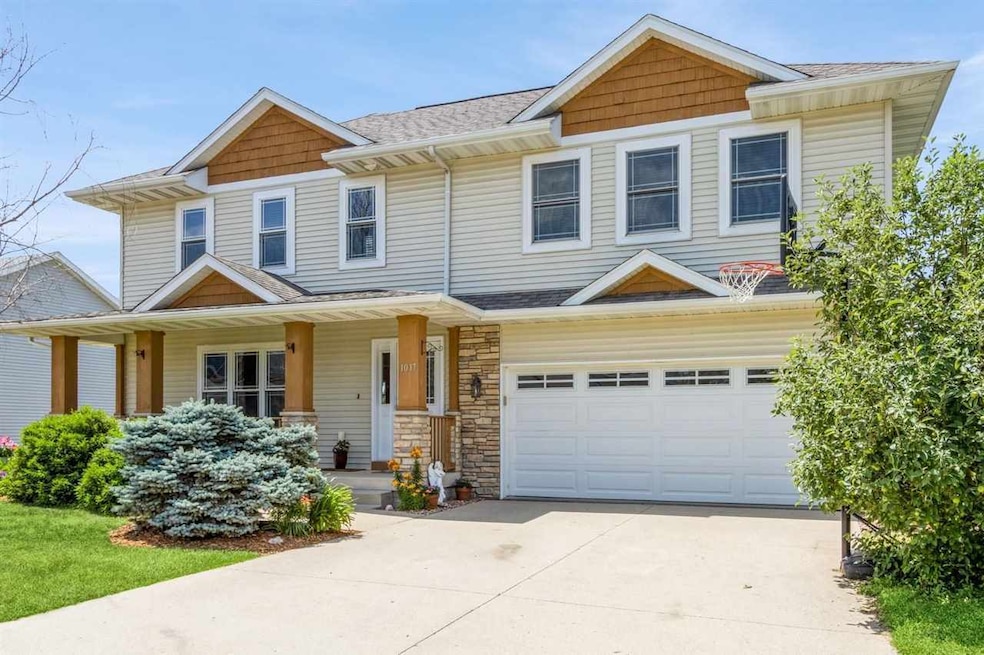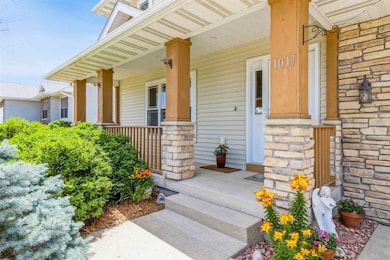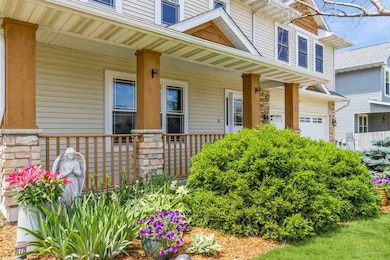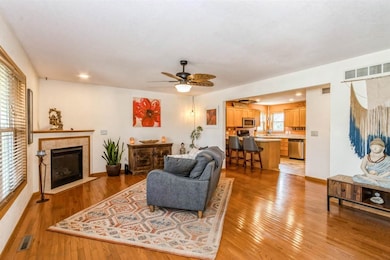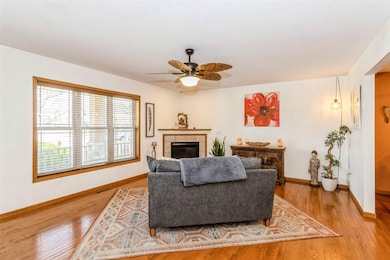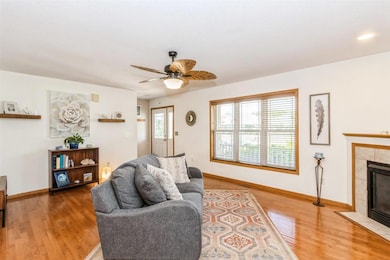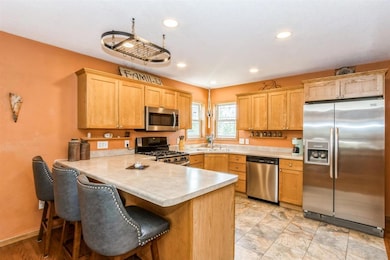1017 Langenberg Ave Iowa City, IA 52240
Wetherby NeighborhoodEstimated payment $3,186/month
Highlights
- Deck
- Great Room with Fireplace
- Formal Dining Room
- City High School Rated A-
- Solarium
- Fenced Yard
About This Home
RENTAL ALERT! Seller is open to a short or long-term rental. Please contact listing agent for more details. Looking for space to spread out and catch the most perfect sunset views? This home has it all! Located in Sandhill Estates just five minutes from downtown Iowa City, this former model offers over 3500 finished sq ft, 6 bedrooms, 3.5 baths, and a layout that gives everyone room to breathe. The main level features gorgeous hardwood floors, fresh paint, and open-concept living. The kitchen includes generous counter space, and opens to a dining area, four-season room, and cozy bonus room with a wood-burning stove. Upstairs are five bedrooms and two bathrooms, including a spacious primary suite and a conveniently located laundry room just steps away. The walk-out lower level adds a sixth bedroom, full bath, large rec room, and private entrance, ideal for guests or multigenerational living. The oversized deck and limestone patio offer ideal spots to relax or entertain.
Home Details
Home Type
- Single Family
Est. Annual Taxes
- $7,230
Year Built
- Built in 2005
Lot Details
- 0.25 Acre Lot
- Lot Dimensions are 58 x 120
- Fenced Yard
- Garden
HOA Fees
- $8 Monthly HOA Fees
Parking
- 2 Parking Spaces
Home Design
- Poured Concrete
- Frame Construction
Interior Spaces
- 2-Story Property
- Ceiling Fan
- Wood Burning Fireplace
- Gas Fireplace
- Great Room with Fireplace
- 2 Fireplaces
- Family Room Downstairs
- Living Room with Fireplace
- Formal Dining Room
- Solarium
Kitchen
- Breakfast Bar
- Oven or Range
- Microwave
- Plumbed For Ice Maker
- Dishwasher
Bedrooms and Bathrooms
- Primary Bedroom Upstairs
Laundry
- Laundry Room
- Laundry on upper level
- Dryer
- Washer
Finished Basement
- Walk-Out Basement
- Basement Fills Entire Space Under The House
- Natural lighting in basement
Outdoor Features
- Deck
- Patio
- Porch
Location
- Property is near schools
Schools
- Alexander Elementary School
- Southeast Middle School
Utilities
- Forced Air Heating and Cooling System
- Heating System Uses Gas
- Internet Available
- Cable TV Available
Listing and Financial Details
- Assessor Parcel Number 1022483001
Community Details
Overview
- Built by SGA
- Sandhill Estates Subdivision
Recreation
- Park
Map
Home Values in the Area
Average Home Value in this Area
Tax History
| Year | Tax Paid | Tax Assessment Tax Assessment Total Assessment is a certain percentage of the fair market value that is determined by local assessors to be the total taxable value of land and additions on the property. | Land | Improvement |
|---|---|---|---|---|
| 2025 | $7,230 | $412,410 | $58,700 | $353,710 |
| 2024 | $7,136 | $389,790 | $56,030 | $333,760 |
| 2023 | $6,752 | $389,790 | $56,030 | $333,760 |
| 2022 | $6,448 | $320,350 | $50,690 | $269,660 |
| 2021 | $6,462 | $320,350 | $50,690 | $269,660 |
| 2020 | $6,462 | $307,470 | $45,620 | $261,850 |
| 2019 | $6,278 | $307,470 | $45,620 | $261,850 |
| 2018 | $6,278 | $285,780 | $45,620 | $240,160 |
| 2017 | $5,994 | $280,900 | $45,620 | $235,280 |
| 2016 | $5,872 | $281,190 | $35,480 | $245,710 |
| 2015 | $5,872 | $281,190 | $35,480 | $245,710 |
| 2014 | $5,538 | $264,730 | $35,480 | $229,250 |
Property History
| Date | Event | Price | List to Sale | Price per Sq Ft |
|---|---|---|---|---|
| 10/18/2025 10/18/25 | Price Changed | $489,000 | -0.1% | $139 / Sq Ft |
| 09/04/2025 09/04/25 | Price Changed | $489,500 | -1.4% | $139 / Sq Ft |
| 08/08/2025 08/08/25 | Price Changed | $496,500 | -0.3% | $141 / Sq Ft |
| 06/26/2025 06/26/25 | Price Changed | $498,000 | -99.9% | $142 / Sq Ft |
| 06/26/2025 06/26/25 | For Sale | $498,000,000 | -- | $141,517 / Sq Ft |
Purchase History
| Date | Type | Sale Price | Title Company |
|---|---|---|---|
| Interfamily Deed Transfer | -- | None Available | |
| Quit Claim Deed | -- | None Available | |
| Warranty Deed | -- | None Available | |
| Warranty Deed | $365,000 | None Available | |
| Warranty Deed | $226,000 | None Available |
Mortgage History
| Date | Status | Loan Amount | Loan Type |
|---|---|---|---|
| Previous Owner | $203,400 | New Conventional |
Source: Iowa City Area Association of REALTORS®
MLS Number: 202504213
APN: 1022483001
- 883 McCollister Ct
- 1223 Covered Wagon Dr
- 1256 Sand Prairie Dr
- 1268 Sand Prairie Dr
- 1251 Sand Prairie Dr
- 1289 Covered Wagon Dr
- NE corner S Gilbert & McCollister
- SE corner S Gilbert & McCollister
- 2901 Russell Dr
- 1219 Terrapin Dr
- 1573 Vesti Ln
- 1614 Dickenson Ln
- 701 Chestnut Ct
- 3010 Sycamore St
- 1116 Briar Dr
- 1602 Tofting Ave
- 1760 Sherman Dr
- 1760 Dickenson Ln
- 1873 Sherman Dr
- 1761 Sherman Dr
- 1956-2030 Broadway St
- 2130 S Riverside Dr
- 2037 Kountry Ln SE
- 2125 Hollywood Blvd
- 2401 Highway 6 E
- 1201 S Gilbert St
- 710 Kirkwood Ave Unit 710
- 710 Kirkwood Ave Unit 710
- 2725 Heinz Rd
- 943 S Gilbert St
- 943 S Gilbert St
- 943 S Gilbert St
- 2665 Triple Crown Ln
- 670 S Governor St Unit House 6 bedrooms
- 623 S Lucas St
- 623 S Lucas St Unit 625
- 631 S Van Buren St
- 830 Bowery St
- 1030 William St
- 625 S Clinton St
