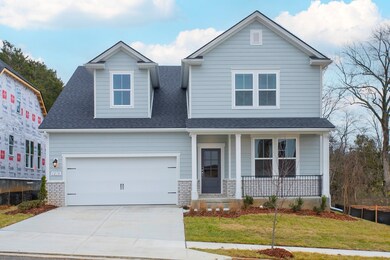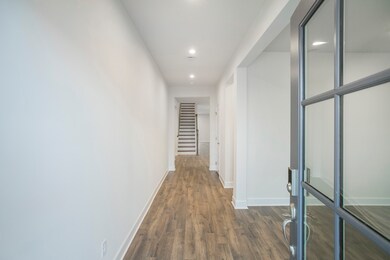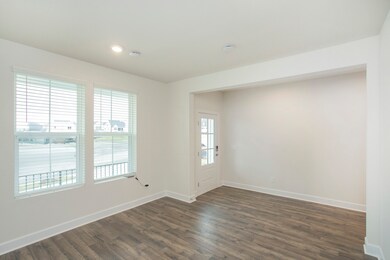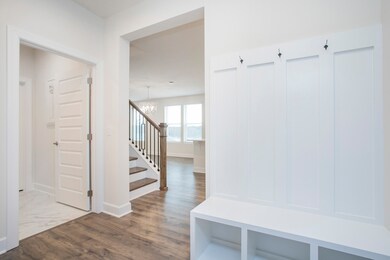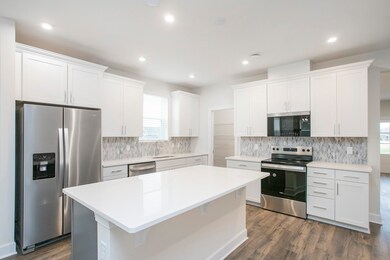
1017 Lionheart Dr Nashville, TN 37076
Estimated payment $3,905/month
Highlights
- ENERGY STAR Certified Homes
- Community Pool
- Walk-In Closet
- Great Room
- 2 Car Attached Garage
- Air Filtration System
About This Home
Come build your new home in Overlook at Aarons Cress!! The Lexington is a 3013 sq ft plan with 4 BR/3.5 BA, primary BR on the main level, open kitchen, dining room, study, and loft!! All homes come standard with hardwoods in the main living area, quartz countertops in the kitchen, tile in all bathrooms, and tile shower and frameless glass in your primary bathroom! Overlook at Aarons Cress are part of our “READY” Energy Series! This means that these homes are certified by the US Department of Energy as a DOE Zero Energy Ready HomeTM and are so energy efficient, most, if not all, of the annual energy consumption of the home could be offset by adding solar. The community is minutes from Interstate 40 and conveniently located near Providence Shopping Center, Percy Priest Lake, the Greenway, and all the Hermitage eats! Come take advantage of our 20,000 incentive when using our Mortgage Choice Program!
Listing Agent
Beazer Homes Brokerage Phone: 9315102928 License #320546 Listed on: 07/17/2025
Home Details
Home Type
- Single Family
Est. Annual Taxes
- $4,000
Year Built
- Built in 2024
HOA Fees
- $129 Monthly HOA Fees
Parking
- 2 Car Attached Garage
- Driveway
Home Design
- Brick Exterior Construction
- Shingle Roof
- Hardboard
Interior Spaces
- 3,013 Sq Ft Home
- Property has 2 Levels
- ENERGY STAR Qualified Windows
- Great Room
- Fire and Smoke Detector
Kitchen
- Microwave
- Dishwasher
- ENERGY STAR Qualified Appliances
- Disposal
Flooring
- Carpet
- Laminate
- Tile
Bedrooms and Bathrooms
- 4 Bedrooms | 1 Main Level Bedroom
- Walk-In Closet
- Low Flow Plumbing Fixtures
Eco-Friendly Details
- ENERGY STAR Certified Homes
- No or Low VOC Paint or Finish
Outdoor Features
- Patio
Schools
- Dodson Elementary School
- Dupont Tyler Middle School
- Mcgavock Comp High School
Utilities
- Air Filtration System
- Central Heating
- High Speed Internet
- Cable TV Available
Listing and Financial Details
- Property Available on 12/15/25
- Tax Lot 104
Community Details
Overview
- $250 One-Time Secondary Association Fee
- Association fees include ground maintenance, recreation facilities, trash
- Overlook At Aarons Cress Subdivision
Recreation
- Community Pool
Map
Home Values in the Area
Average Home Value in this Area
Property History
| Date | Event | Price | Change | Sq Ft Price |
|---|---|---|---|---|
| 07/31/2025 07/31/25 | Price Changed | $636,860 | 0.0% | $211 / Sq Ft |
| 07/31/2025 07/31/25 | For Sale | $636,860 | +7.5% | $211 / Sq Ft |
| 07/17/2025 07/17/25 | Pending | -- | -- | -- |
| 07/17/2025 07/17/25 | For Sale | $592,440 | -- | $197 / Sq Ft |
Similar Homes in the area
Source: Realtracs
MLS Number: 2943207
- 1025 Lionheart Dr
- 1023 Lionheart Dr
- 1021 Lionheart Dr
- 1033 Lionheart Dr
- 1024 Lionheart Dr
- 1022 Lionheart Dr
- 1026 Lionheart Dr
- 1028 Lionheart Dr
- 1037 Lionheart Dr
- 1020 Lionheart Dr
- 1018 Lionheart Dr
- 1225 Wallace Way
- 1016 Lionheart Dr
- 1015 Lionheart Dr
- 1242 Wallace Way
- 1014 Lionheart Dr
- 1013 Lionheart Dr
- 1040 Lionheart Dr
- 1211 Wallace Way
- 1216 Wallace Way
- 282 Cobblestone Landing
- 2146 Ponty Pool Dr
- 5927 Colchester Dr
- 5929 Colchester Dr
- 5714 Briarwick Ct
- 4563 Brooke Valley Dr
- 5932 Colchester Dr
- 3008 Glenboro Dr
- 1683 Eagle Trace Dr
- 4205 Chesney Glen Dr
- 2412 Newberry Ln
- 4280 Valley Grove Dr
- 4948 Myra Dr
- 710 Bob White Ct
- 4981 Tulip Grove Ln
- 1000 Tulip Grove Rd Unit F
- 2025 Hawks Nest Dr
- 1316 Tulip Grove Rd
- 6173 Hampton Hall Way
- 5339 Bellflower Hills

