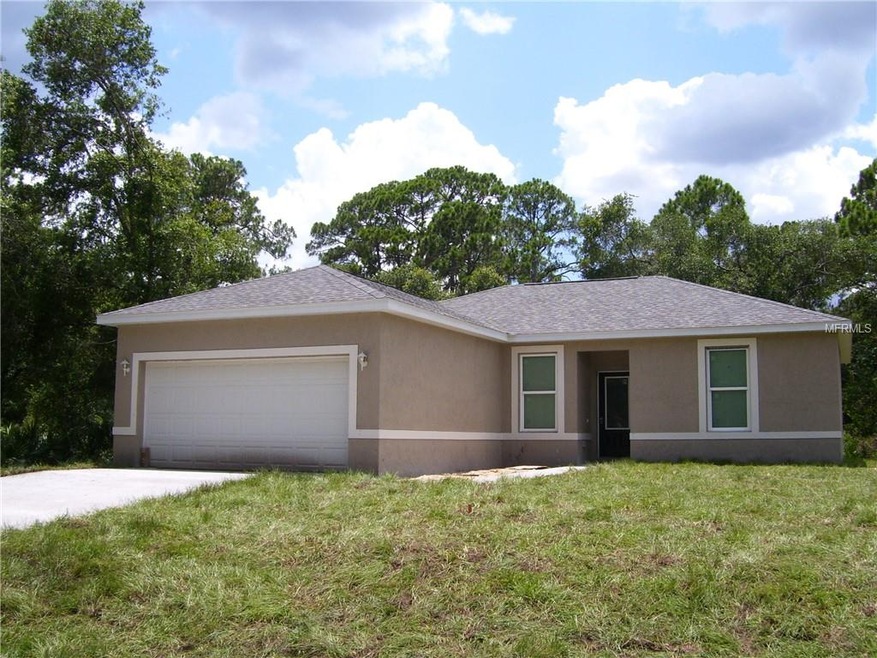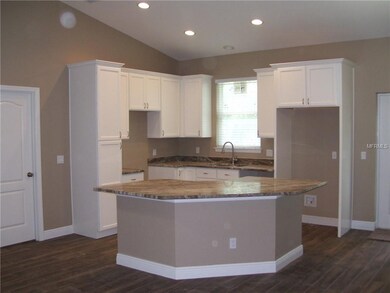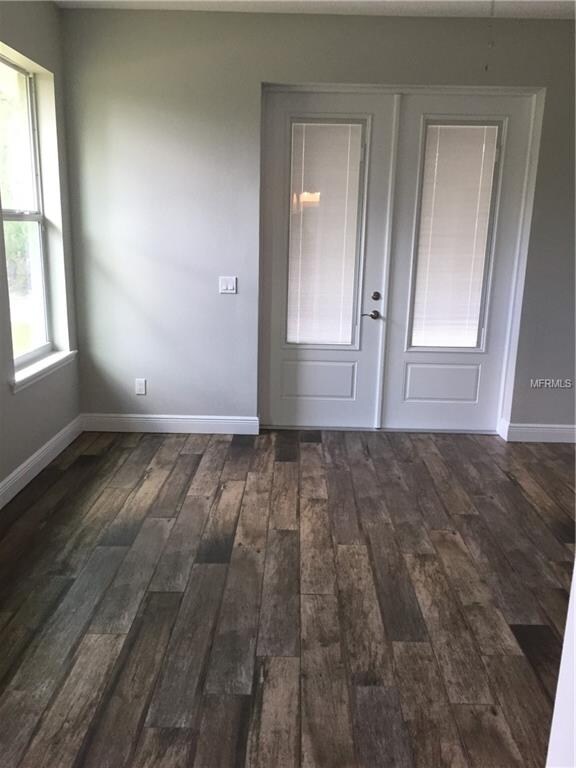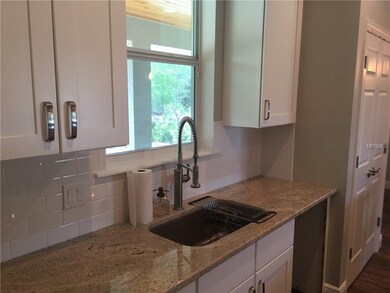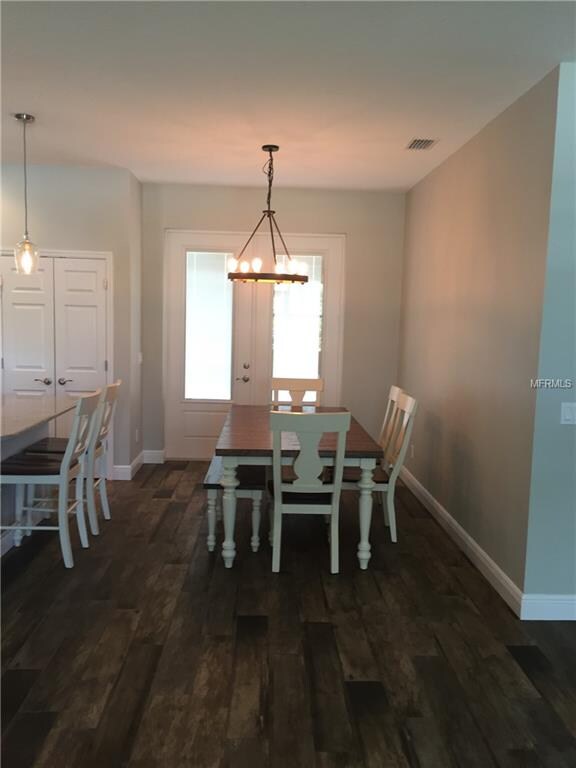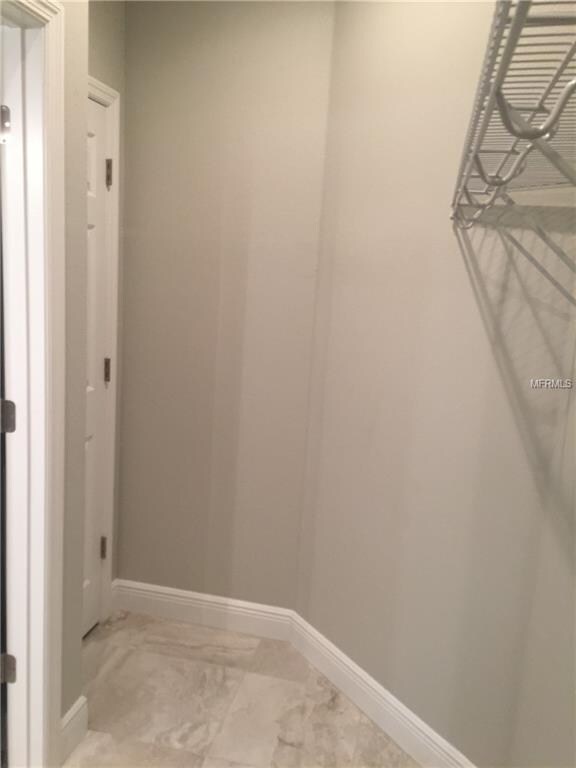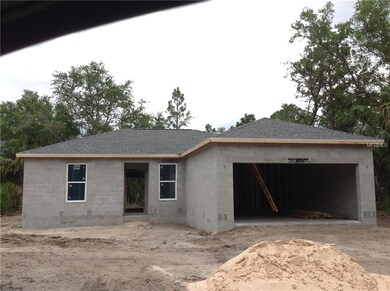
1017 Longley Dr Port Charlotte, FL 33953
Northwest Port Charlotte NeighborhoodHighlights
- Under Construction
- Ranch Style House
- Solid Surface Countertops
- Deck
- Cathedral Ceiling
- No HOA
About This Home
As of October 2024NEW 3-2-2, City Water , Home is Under Construction, Completion date is May 30th. or before. Why buy an older home when you can have a New one Built. You still have time to pick out your paint colors and flooring! The Completed Home photos on MLS are similar home to the Pine Model that is being built, The," Pine Model". It's a Reverse plan of the Pine Model. Also are attached are the photos from 4-11-18, as the current state it is in, windows have just been installed. This Beautiful New split plan home features will include:Cathedral ceilings in the great room with quality ceramic porcelain tile thru out the home. All the bedrooms will have 10' ceilings, Master bedroom has a 10' tray ceiling. Baths will include a bathtub and shower in the master bath and guest bath. Kitchen features will include wood cabinets with raised panel doors and granite counter tops. 5 1/4 " baseboards all around the home, hurricane windows, doors and garage door with garage door opener. Plenty of room for a Pool! Home is located in the desirable 33953 zip. Don't miss out on this one! 2 more new homes in the 33953 zip code area. Call your Realtor for more information about this model home and the 2 others.
Last Agent to Sell the Property
Kirk Johnson, PA
SANDERLING REAL ESTATE License #3206034 Listed on: 04/12/2018
Home Details
Home Type
- Single Family
Est. Annual Taxes
- $371
Year Built
- Built in 2018 | Under Construction
Lot Details
- 10,000 Sq Ft Lot
- South Facing Home
- Property is zoned RSF3.5
Parking
- 2 Car Attached Garage
Home Design
- Ranch Style House
- Florida Architecture
- Slab Foundation
- Shingle Roof
- Block Exterior
Interior Spaces
- 1,318 Sq Ft Home
- Cathedral Ceiling
- Ceiling Fan
- Sliding Doors
- Inside Utility
- Laundry in unit
- Ceramic Tile Flooring
- Fire and Smoke Detector
- Solid Surface Countertops
Bedrooms and Bathrooms
- 3 Bedrooms
- Walk-In Closet
- 2 Full Bathrooms
Outdoor Features
- Deck
- Patio
- Porch
Schools
- Liberty Elementary School
- Murdock Middle School
- Port Charlotte High School
Utilities
- Central Heating and Cooling System
- Septic Tank
Community Details
- No Home Owners Association
- Built by Don B Construction
- Port Charlotte Sec 029 Subdivision, The Pine Model Floorplan
- Port Charlotte Community
Listing and Financial Details
- Down Payment Assistance Available
- Visit Down Payment Resource Website
- Legal Lot and Block 35 / 2549
- Assessor Parcel Number 402110226019
Ownership History
Purchase Details
Home Financials for this Owner
Home Financials are based on the most recent Mortgage that was taken out on this home.Purchase Details
Home Financials for this Owner
Home Financials are based on the most recent Mortgage that was taken out on this home.Purchase Details
Home Financials for this Owner
Home Financials are based on the most recent Mortgage that was taken out on this home.Purchase Details
Purchase Details
Similar Homes in Port Charlotte, FL
Home Values in the Area
Average Home Value in this Area
Purchase History
| Date | Type | Sale Price | Title Company |
|---|---|---|---|
| Warranty Deed | $285,000 | Suncoast One Title & Closings | |
| Warranty Deed | $197,000 | Titlworks Of Sw Florida Inc | |
| Warranty Deed | $5,200 | Gold Crest Title Services | |
| Warranty Deed | $15,000 | Fidelity Natl Title Ins Co | |
| Warranty Deed | $2,500 | -- |
Mortgage History
| Date | Status | Loan Amount | Loan Type |
|---|---|---|---|
| Open | $279,837 | FHA | |
| Previous Owner | $187,029 | FHA | |
| Previous Owner | $191,468 | FHA |
Property History
| Date | Event | Price | Change | Sq Ft Price |
|---|---|---|---|---|
| 10/22/2024 10/22/24 | Sold | $285,000 | 0.0% | $214 / Sq Ft |
| 10/21/2024 10/21/24 | Pending | -- | -- | -- |
| 10/21/2024 10/21/24 | For Sale | $285,000 | +42.9% | $214 / Sq Ft |
| 08/15/2018 08/15/18 | Sold | $199,456 | +5.0% | $151 / Sq Ft |
| 05/18/2018 05/18/18 | Pending | -- | -- | -- |
| 05/02/2018 05/02/18 | For Sale | $189,900 | 0.0% | $144 / Sq Ft |
| 04/23/2018 04/23/18 | Pending | -- | -- | -- |
| 04/10/2018 04/10/18 | For Sale | $189,900 | +3554.0% | $144 / Sq Ft |
| 09/07/2017 09/07/17 | Off Market | $5,197 | -- | -- |
| 06/09/2017 06/09/17 | Sold | $5,197 | -35.0% | -- |
| 05/02/2017 05/02/17 | Pending | -- | -- | -- |
| 02/13/2017 02/13/17 | For Sale | $7,995 | -- | -- |
Tax History Compared to Growth
Tax History
| Year | Tax Paid | Tax Assessment Tax Assessment Total Assessment is a certain percentage of the fair market value that is determined by local assessors to be the total taxable value of land and additions on the property. | Land | Improvement |
|---|---|---|---|---|
| 2024 | $2,679 | $221,464 | $13,600 | $207,864 |
| 2023 | $2,679 | $159,975 | $0 | $0 |
| 2022 | $2,577 | $155,316 | $0 | $0 |
| 2021 | $2,567 | $150,792 | $4,675 | $146,117 |
| 2020 | $2,574 | $152,240 | $4,675 | $147,565 |
| 2019 | $3,226 | $153,675 | $4,675 | $149,000 |
| 2018 | $380 | $4,250 | $4,250 | $0 |
| 2017 | $370 | $3,808 | $3,808 | $0 |
| 2016 | $363 | $3,400 | $0 | $0 |
| 2015 | $362 | $3,126 | $0 | $0 |
| 2014 | $256 | $2,842 | $0 | $0 |
Agents Affiliated with this Home
-
Lainey Cowgill

Seller's Agent in 2024
Lainey Cowgill
RE/MAX
(941) 220-8462
16 in this area
145 Total Sales
-
K
Seller's Agent in 2018
Kirk Johnson, PA
SANDERLING REAL ESTATE
-
Natalie Terry
N
Buyer's Agent in 2018
Natalie Terry
BARNES & PHILLIPS REAL ESTATE
(941) 875-3239
25 Total Sales
-
Lisa Krim

Seller's Agent in 2017
Lisa Krim
CENTURY 21 SCHMIDT REAL ESTATE
(352) 423-0298
2 in this area
39 Total Sales
Map
Source: Stellar MLS
MLS Number: C7251495
APN: 402110226019
- 1253 Madeira St
- 1229 Madeira St
- 1228 Madeira St
- 15492 Chamberlain Blvd
- 1096 Adalia Terrace
- 1081 Sherwin St
- 1113 Sherwin St
- 15443 Buick Ave
- 1041 Sherwin St
- 516 Adalia Terrace
- 503 Sherwin St
- 1099 Madeira St
- 510 Border St
- 1077 Border St
- 15579 Maynard Ave
- 15507 Factory Ave
- 15499 Factory Ave
- 15498 Factory Ave
- 1154 Weldon Terrace
- 15530 Ravine Ave Unit 9
