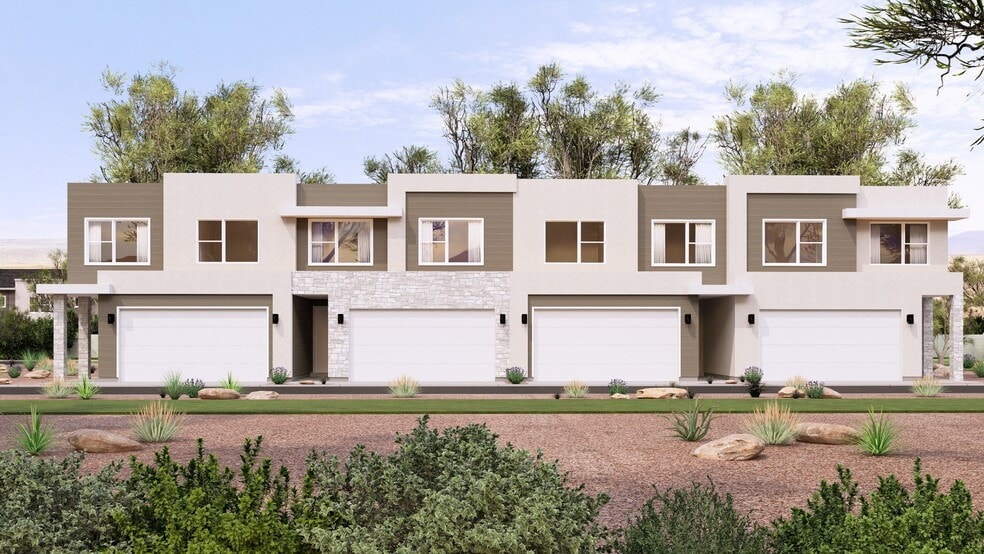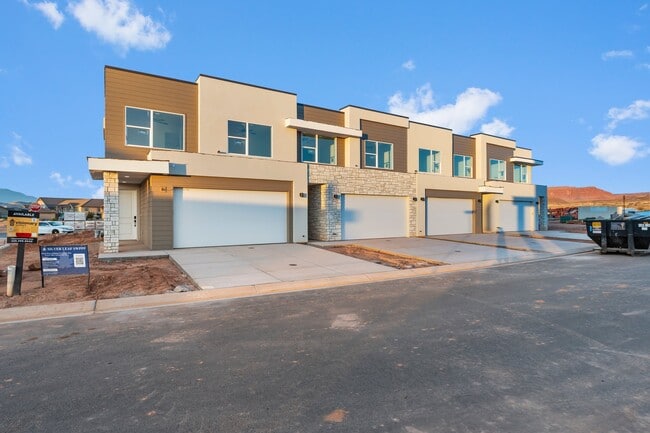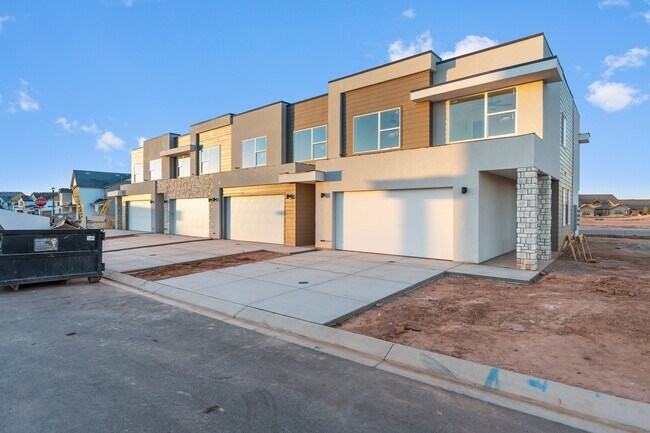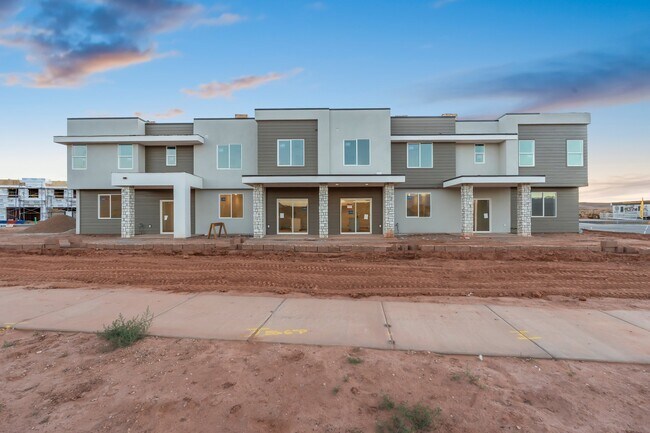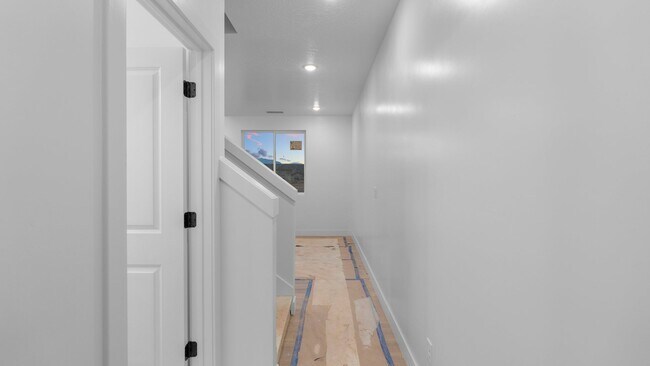
1017 Malibu Ln Washington, UT 84780
Alaia - Washington (Townhomes)Highlights
- Golf Course Community
- Fitness Center
- Views Throughout Community
- Lazy River
- New Construction
- Soccer Field
About This Home
The Senna townhome floor plan is a spacious and versatile design featuring four bedrooms, two and a half bathrooms, and thoughtfully crafted living spaces across two levels. The main level offers an open-concept layout with a bright kitchen featuring an island, seamlessly flowing into the dining area and the generously sized great room, perfect for entertaining. A half bath and direct access to a two-car garage enhance convenience, while a covered patio provides additional space for outdoor relaxation. Upstairs, the primary suite is a serene retreat with a large bedroom, an expansive walk-in closet, and a bright and airy ensuite bath. Three additional bedrooms, a shared full bathroom, and a dedicated laundry room provide practicality and comfort for family living. The Senna's functional design and modern amenities make it ideal for a variety of lifestyles. *Holiday savings are available on select homes in Visionary Homes communities across Utah for contracts written on or after October 21, 2025. Offers apply to homes that close by December 30, 2025. All prices, promotions, and availability are subject to change without notice at any time. See a Visionary Homes New Home Specialist for complete details.
Townhouse Details
Home Type
- Townhome
HOA Fees
- $195 Monthly HOA Fees
Parking
- 2 Car Garage
Taxes
- Special Tax
Home Design
- New Construction
Interior Spaces
- 2-Story Property
- Laundry Room
Bedrooms and Bathrooms
- 4 Bedrooms
Community Details
Overview
- Views Throughout Community
Amenities
- Community Center
Recreation
- Golf Course Community
- Soccer Field
- Volleyball Courts
- Pickleball Courts
- Community Playground
- Fitness Center
- Lazy River
- Community Pool
- Park
- Trails
Map
Other Move In Ready Homes in Alaia - Washington (Townhomes)
About the Builder
- 1160 E Telegraph St Unit 217
- 1160 E Telegraph St
- 180 N 1100 E
- 180 N 1100 E Unit 87
- Red Trails
- Paseos at Sienna Hills
- Desert Ridge Estates
- 3448 Plant Dr
- 836 E Scenic Dr N
- 0 Lot 1 Dan Properties Unit 25-265951
- 0 Lot 1 Dan Properties Unit 113525
- 2140 E Washington Dam Rd
- Solis
- Sendera at Sienna Hills
- 1059 E Tomahawk Dr Unit 504
- 1059 E Tomahawk Dr
- 1029 E Tomahawk Dr
- 993 E Tomahawk Dr Unit 501
- 993 E Tomahawk Dr
- 998 E Tomahawk Dr
