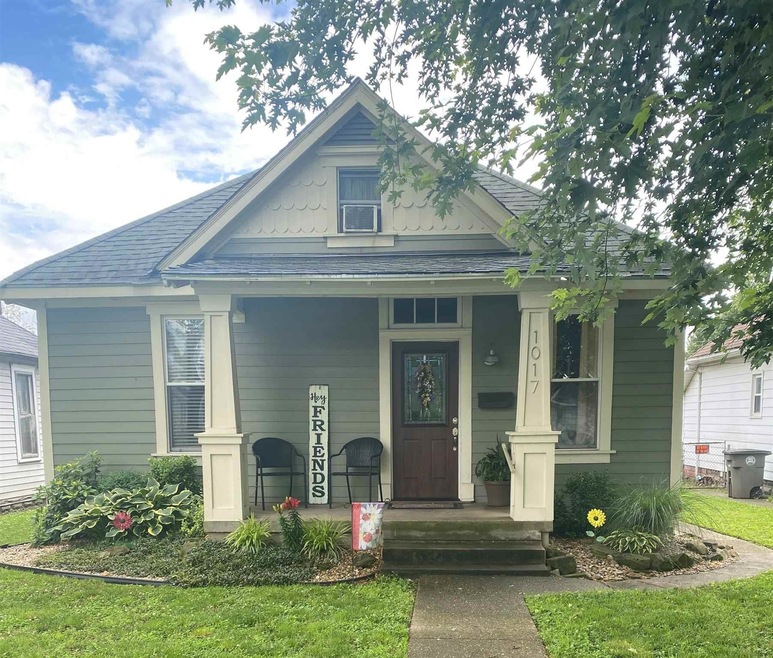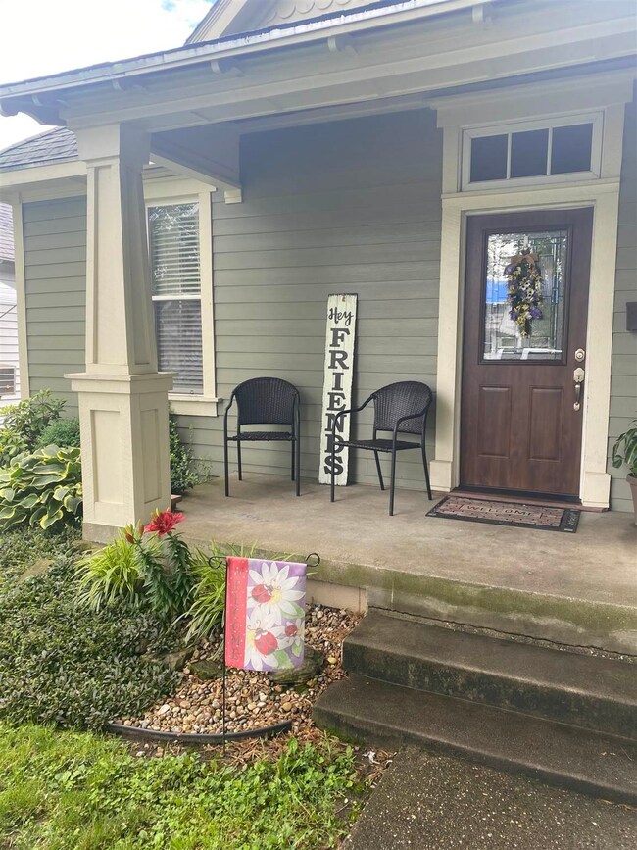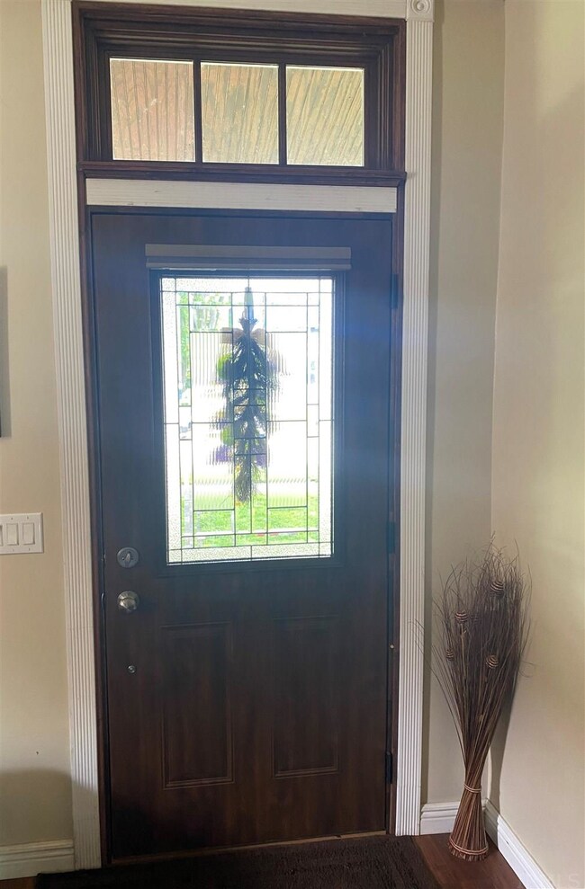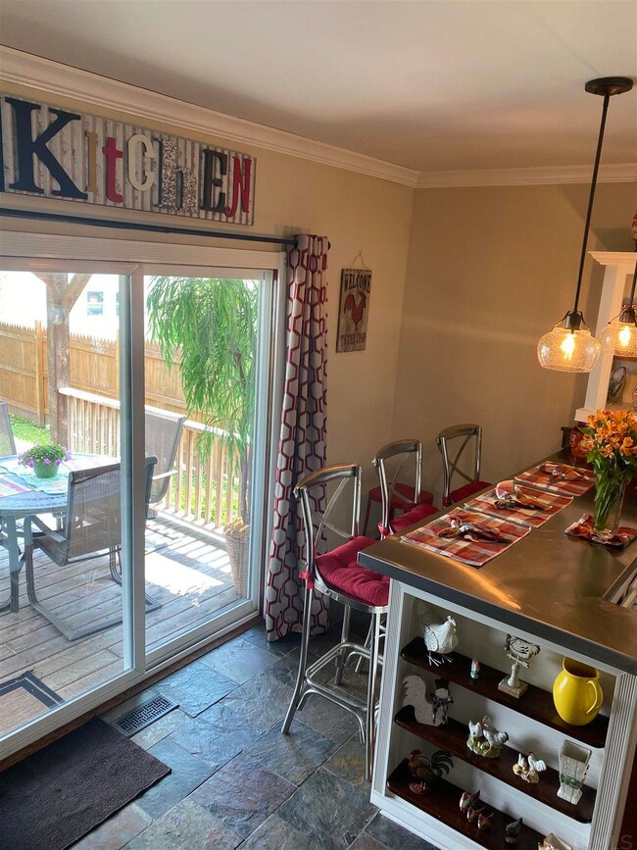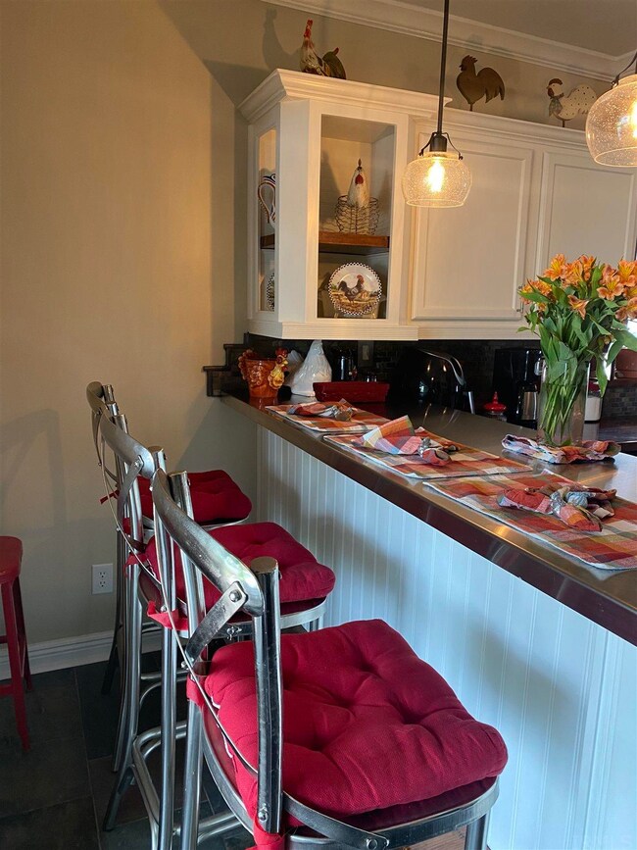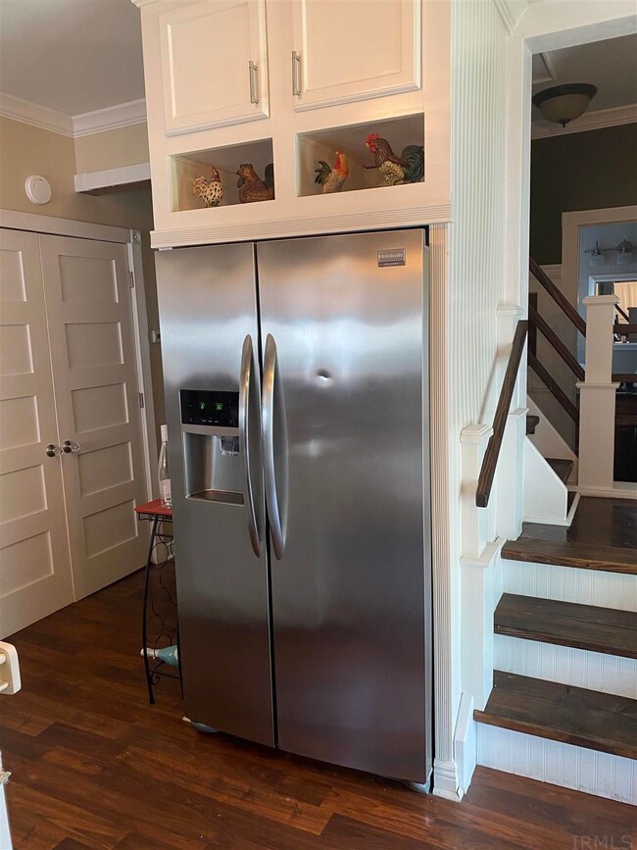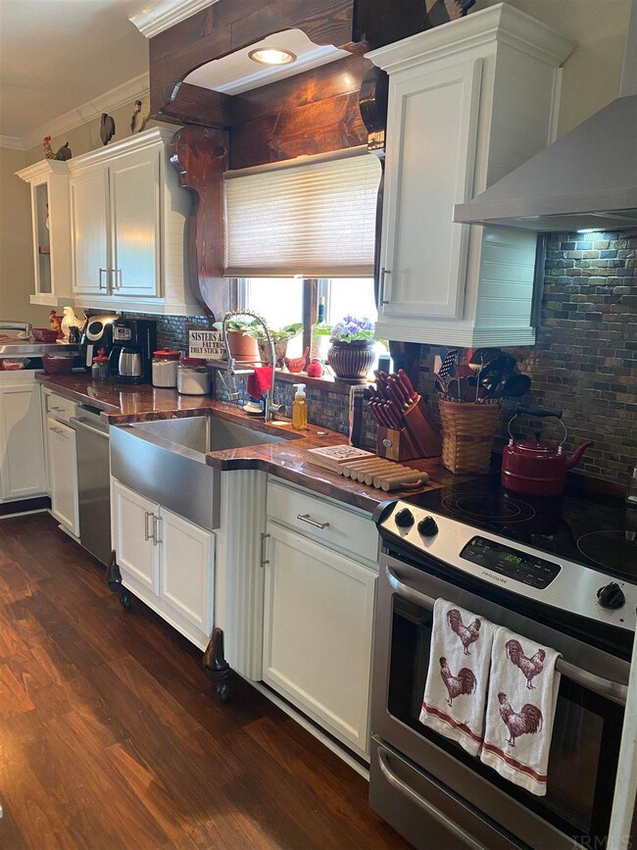
1017 N 12th St Vincennes, IN 47591
Highlights
- Primary Bedroom Suite
- Wood Flooring
- 2 Car Detached Garage
- Craftsman Architecture
- Stone Countertops
- Enclosed patio or porch
About This Home
As of July 2021Charm and elegance are found throughout this 3 bedroom 1 bath craftsman style home. Numerous upgrades in 2017/2018, including kitchen remodel, attic bedroom remodel, updated flooring, paint and lighting, which includes all new Hunter ceiling fans. Additional upgrades in 2018 include the covered deck addition, exterior vinyl siding, new front door, new windows and window treatments, new furnace, new fencing and a 12 x 20 yard barn that is included in the sale. Custom kitchen cabinets are equipped with a dedicated spice rack, upgraded hardware, large farmhouse sink and solid surface countertops. The portable island is negotiable, but all stainless steel appliances are included in the sale. Professional landscaping and a large patio make this house the perfect place to entertain, while offering additional storage in the 2 car detached garage.
Home Details
Home Type
- Single Family
Est. Annual Taxes
- $473
Year Built
- Built in 1907
Lot Details
- 4,792 Sq Ft Lot
- Lot Dimensions are 160x40
- Wood Fence
- Level Lot
Parking
- 2 Car Detached Garage
- Garage Door Opener
- Off-Street Parking
Home Design
- Craftsman Architecture
- Brick Foundation
- Shingle Roof
- Vinyl Construction Material
Interior Spaces
- 1,168 Sq Ft Home
- 1.5-Story Property
- Crown Molding
- Ceiling Fan
- Double Pane Windows
- <<energyStarQualifiedWindowsToken>>
- Insulated Doors
- Block Basement Construction
- Fire and Smoke Detector
Kitchen
- Eat-In Kitchen
- Breakfast Bar
- Stone Countertops
- Built-In or Custom Kitchen Cabinets
- Disposal
Flooring
- Wood
- Carpet
- Tile
- Vinyl
Bedrooms and Bathrooms
- 3 Bedrooms
- Primary Bedroom Suite
- 1 Full Bathroom
- <<tubWithShowerToken>>
Laundry
- Laundry on main level
- Electric Dryer Hookup
Eco-Friendly Details
- Energy-Efficient Appliances
- Energy-Efficient Doors
Outdoor Features
- Covered Deck
- Enclosed patio or porch
Location
- Suburban Location
Schools
- Riley Elementary School
- Clark Middle School
- Lincoln High School
Utilities
- Central Air
- Window Unit Cooling System
- Heating System Uses Gas
Listing and Financial Details
- Assessor Parcel Number 42-12-22-316-026.000-022
Ownership History
Purchase Details
Home Financials for this Owner
Home Financials are based on the most recent Mortgage that was taken out on this home.Purchase Details
Home Financials for this Owner
Home Financials are based on the most recent Mortgage that was taken out on this home.Purchase Details
Purchase Details
Purchase Details
Similar Homes in Vincennes, IN
Home Values in the Area
Average Home Value in this Area
Purchase History
| Date | Type | Sale Price | Title Company |
|---|---|---|---|
| Deed | $123,000 | Regional Title Services Llc | |
| Grant Deed | -- | Total Title Llc | |
| Deed | $36,500 | -- | |
| Deed | $16,800 | Hocker & Associates | |
| Sheriffs Deed | -- | Unterberg & Assoc |
Mortgage History
| Date | Status | Loan Amount | Loan Type |
|---|---|---|---|
| Previous Owner | $68,000 | New Conventional | |
| Closed | $68,000 | No Value Available |
Property History
| Date | Event | Price | Change | Sq Ft Price |
|---|---|---|---|---|
| 07/23/2021 07/23/21 | Sold | $123,000 | +7.0% | $105 / Sq Ft |
| 06/12/2021 06/12/21 | Pending | -- | -- | -- |
| 06/09/2021 06/09/21 | For Sale | $115,000 | +32.3% | $98 / Sq Ft |
| 06/08/2017 06/08/17 | Sold | $86,900 | -3.3% | $89 / Sq Ft |
| 04/05/2017 04/05/17 | Pending | -- | -- | -- |
| 03/23/2017 03/23/17 | For Sale | $89,900 | -- | $92 / Sq Ft |
Tax History Compared to Growth
Tax History
| Year | Tax Paid | Tax Assessment Tax Assessment Total Assessment is a certain percentage of the fair market value that is determined by local assessors to be the total taxable value of land and additions on the property. | Land | Improvement |
|---|---|---|---|---|
| 2024 | $853 | $82,500 | $5,300 | $77,200 |
| 2023 | $800 | $81,400 | $8,000 | $73,400 |
| 2022 | $586 | $67,200 | $8,000 | $59,200 |
| 2021 | $472 | $51,700 | $8,000 | $43,700 |
| 2020 | $453 | $50,800 | $8,000 | $42,800 |
| 2019 | $450 | $49,300 | $7,700 | $41,600 |
| 2018 | $423 | $49,000 | $7,700 | $41,300 |
| 2017 | $363 | $43,600 | $8,800 | $34,800 |
| 2016 | $354 | $42,900 | $8,800 | $34,100 |
| 2014 | $296 | $40,600 | $7,700 | $32,900 |
| 2013 | $261 | $36,200 | $600 | $35,600 |
Agents Affiliated with this Home
-
Vanessa Purdom

Seller's Agent in 2021
Vanessa Purdom
F.C. TUCKER EMGE
(580) 799-5537
75 Total Sales
-
Beth Chattin

Buyer's Agent in 2021
Beth Chattin
F.C. TUCKER EMGE
(812) 887-5778
62 Total Sales
-
Jan Parsons

Seller's Agent in 2017
Jan Parsons
KLEIN RLTY&AUCTION, INC.
(812) 881-8830
127 Total Sales
-
J
Buyer's Agent in 2017
JUDY MASSEY
KLEIN RLTY&AUCTION, INC.
Map
Source: Indiana Regional MLS
MLS Number: 202122072
APN: 42-12-22-316-026.000-022
- Lots 39 & 40 N 11th St
- 1310 N 14th St
- 1419 College Ave
- 1167 E Sycamore St
- 917 Wabash Ave
- 1010 N 9th St
- 923 N 8th St
- 1600 N 14th St
- 808 N 9th St
- 607 N 10th St
- 1231 de Wolf St
- 1320 Perry St
- 928 Seminary St
- 1342 Perry St
- 721 N 7th St
- 1813 College Ave
- 1218 Mckinley Ave
- 810 N 6th St
- 1136 Broadway St
- 1340 Broadway St
