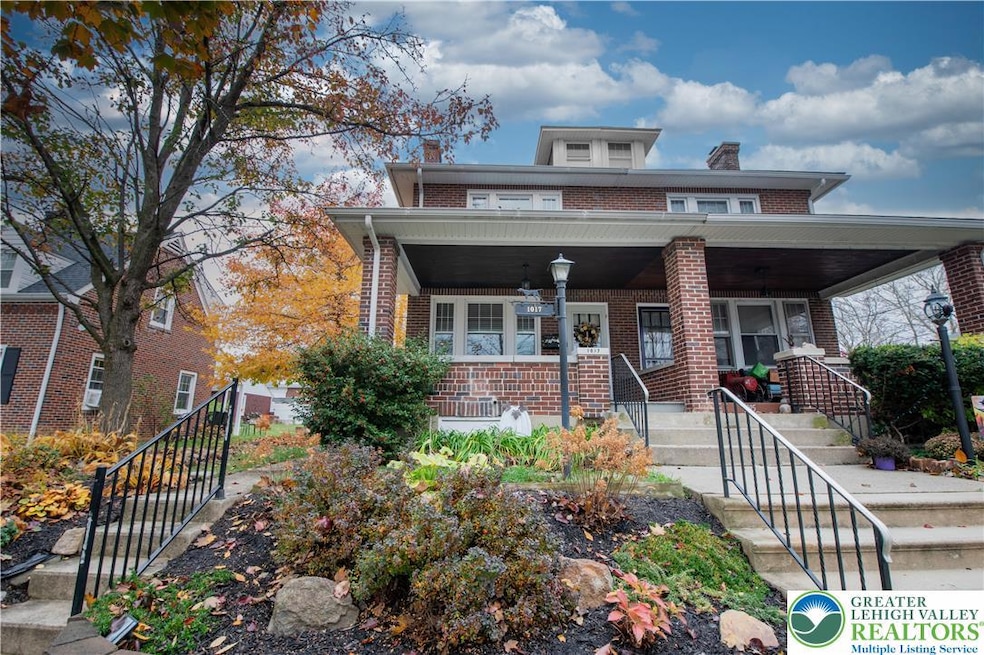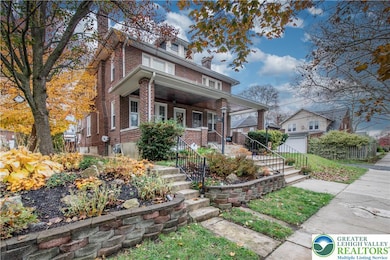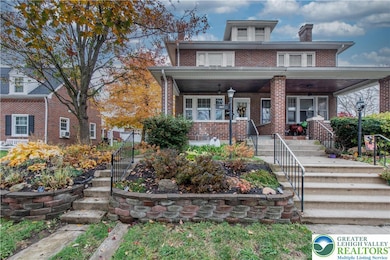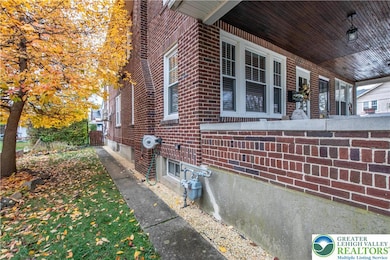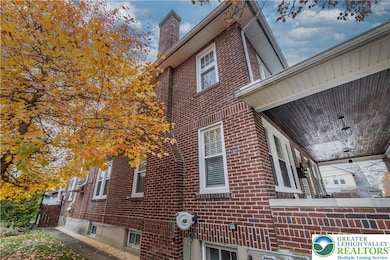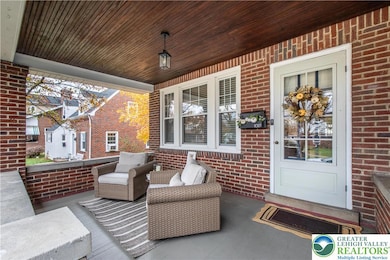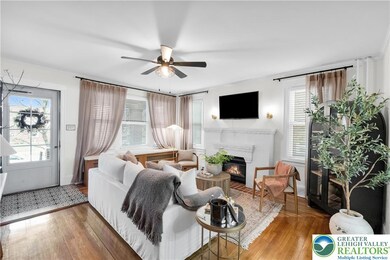1017 N 21st St Allentown, PA 18104
West End Allentown NeighborhoodEstimated payment $2,117/month
Highlights
- City Lights View
- Family Room with Fireplace
- 1 Car Detached Garage
- Deck
- Breakfast Area or Nook
- Brick or Stone Mason
About This Home
***HIGHEST AND BEST BY MONDAY 11/17 AT 7PM***Welcome to this charming West End twin with modern touches, nestled in the heart of Allentown’s sought-after West End. Classic brickwork and gleaming hardwood floors set the tone for this inviting three-bedroom home that blends timeless character with contemporary comfort. The kitchen showcases quartz countertops, stainless steel appliances, and a cozy breakfast nook — a perfect spot to start your day. The spacious bedrooms offer plenty of natural light and comfort, while the bathroom has been tastefully remodeled. New mini-split systems installed in 2024 provide efficient year-round climate control. A partially finished basement adds flexible living space for a home office, gym, or recreation area. Step outside to enjoy a fenced yard with a spacious deck, ideal for relaxing or entertaining, plus a detached one-car garage for added convenience. Just moments from popular restaurants, coffee shops, and all the charm of the West End, this home offers the perfect combination of style, warmth, and location.
Home Details
Home Type
- Single Family
Est. Annual Taxes
- $4,808
Year Built
- Built in 1929
Lot Details
- 3,600 Sq Ft Lot
- Property is zoned R-M
Parking
- 1 Car Detached Garage
Home Design
- Brick or Stone Mason
Interior Spaces
- Self Contained Fireplace Unit Or Insert
- Family Room with Fireplace
- City Lights Views
- Partially Finished Basement
Kitchen
- Breakfast Area or Nook
- Microwave
- Dishwasher
Bedrooms and Bathrooms
- 3 Bedrooms
- 1 Full Bathroom
Laundry
- Laundry on lower level
- Washer Hookup
Additional Features
- Deck
- Heating Available
Community Details
- College Heights Subdivision
Map
Home Values in the Area
Average Home Value in this Area
Tax History
| Year | Tax Paid | Tax Assessment Tax Assessment Total Assessment is a certain percentage of the fair market value that is determined by local assessors to be the total taxable value of land and additions on the property. | Land | Improvement |
|---|---|---|---|---|
| 2025 | $4,808 | $147,200 | $13,800 | $133,400 |
| 2024 | $4,808 | $147,200 | $13,800 | $133,400 |
| 2023 | $4,808 | $147,200 | $13,800 | $133,400 |
| 2022 | $4,641 | $147,200 | $133,400 | $13,800 |
| 2021 | $4,548 | $147,200 | $13,800 | $133,400 |
| 2020 | $4,430 | $147,200 | $13,800 | $133,400 |
| 2019 | $4,359 | $147,200 | $13,800 | $133,400 |
| 2018 | $4,065 | $147,200 | $13,800 | $133,400 |
| 2017 | $3,962 | $147,200 | $13,800 | $133,400 |
| 2016 | -- | $147,200 | $13,800 | $133,400 |
| 2015 | -- | $147,200 | $13,800 | $133,400 |
| 2014 | -- | $147,200 | $13,800 | $133,400 |
Property History
| Date | Event | Price | List to Sale | Price per Sq Ft | Prior Sale |
|---|---|---|---|---|---|
| 11/17/2025 11/17/25 | Pending | -- | -- | -- | |
| 11/14/2025 11/14/25 | For Sale | $324,900 | +12.0% | $156 / Sq Ft | |
| 05/09/2024 05/09/24 | Sold | $290,000 | 0.0% | $159 / Sq Ft | View Prior Sale |
| 04/18/2024 04/18/24 | Off Market | $290,000 | -- | -- | |
| 04/18/2024 04/18/24 | For Sale | $290,000 | 0.0% | $159 / Sq Ft | |
| 03/04/2024 03/04/24 | Pending | -- | -- | -- | |
| 03/03/2024 03/03/24 | Pending | -- | -- | -- | |
| 03/01/2024 03/01/24 | For Sale | $290,000 | +54.7% | $159 / Sq Ft | |
| 08/12/2020 08/12/20 | Sold | $187,500 | -1.3% | $103 / Sq Ft | View Prior Sale |
| 06/17/2020 06/17/20 | Pending | -- | -- | -- | |
| 06/16/2020 06/16/20 | Price Changed | $189,900 | -5.0% | $104 / Sq Ft | |
| 06/11/2020 06/11/20 | For Sale | $199,900 | -- | $109 / Sq Ft |
Purchase History
| Date | Type | Sale Price | Title Company |
|---|---|---|---|
| Deed | $290,000 | Trident Land Transfer | |
| Interfamily Deed Transfer | -- | -- | |
| Deed | $96,000 | -- | |
| Deed | $98,900 | -- | |
| Deed | $50,000 | -- | |
| Deed | $34,000 | -- |
Mortgage History
| Date | Status | Loan Amount | Loan Type |
|---|---|---|---|
| Open | $220,000 | New Conventional |
Source: Greater Lehigh Valley REALTORS®
MLS Number: 767892
APN: 549712077345-1
- 2014 W Highland St
- 2150 W Livingston St
- 2023 W Washington St
- 1135 N 23rd St
- 1246 N 22nd St
- 2328 W Congress St
- 1243 N 19th St
- 2403 W Tremont St
- 824 N Berks St
- 1802 W Washington St
- 1717 W Cedar St
- 2210 Grove St
- 1221 N 25th St Unit 1225
- 614 N 23rd St
- 1613 W Congress St Unit 1619
- 525 N Leh St
- 2221 W Liberty St
- 921 N 26th St
- 518 N Saint George St
- 519 N Saint George St
