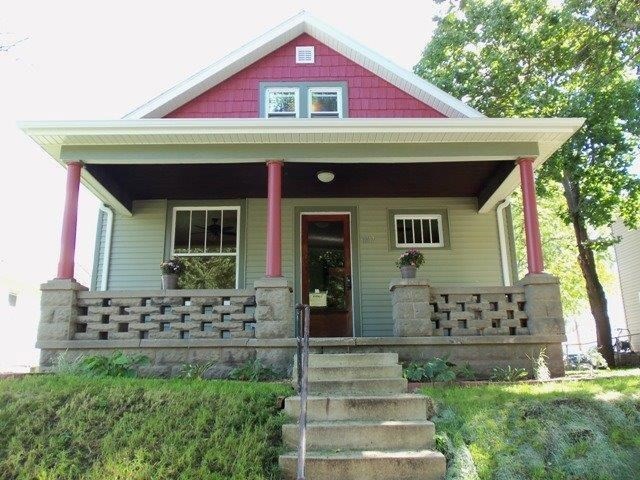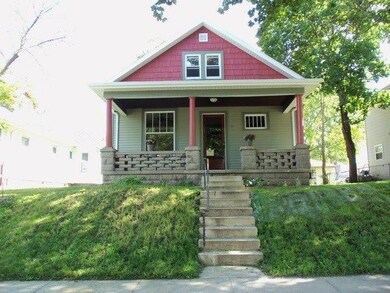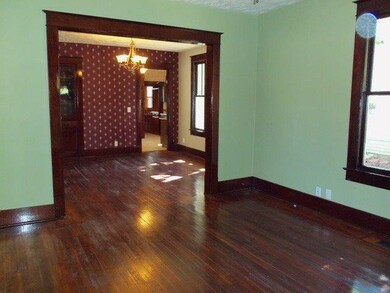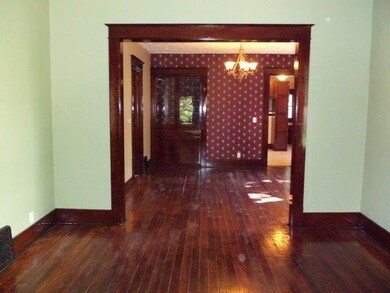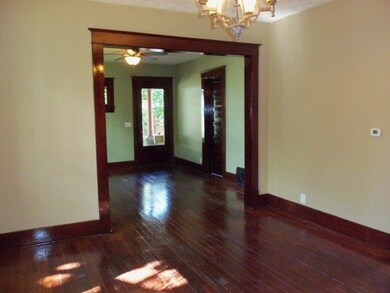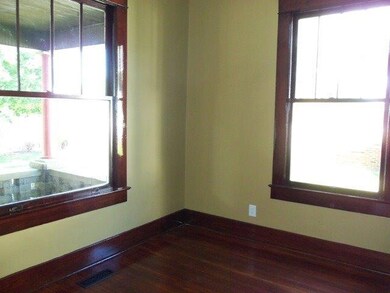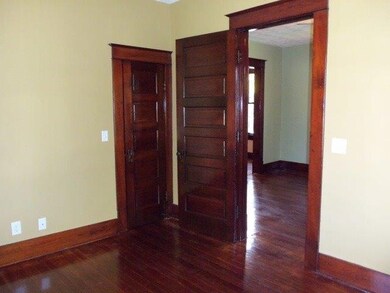
1017 N 9th St Lafayette, IN 47904
Lincoln NeighborhoodHighlights
- Wood Flooring
- Formal Dining Room
- Porch
- Walk-In Pantry
- 1 Car Detached Garage
- Eat-In Kitchen
About This Home
As of July 2018WOW! This 4BR, 1.5 bath home is completely remodeled inside and out, with gorgeous original woodwork and built-ins. Brand new stainless steel appliances, including washer and dryer stay. New tile backsplash, countertops, flooring, AC, electrical, plumbing, and the list goes on. Too many updates and upgrades to mention. Enjoy relaxing on the huge front porch, or entertain in the nice sized backyard. New concrete slab to garage, and new sidewalk between garage and house.
Home Details
Home Type
- Single Family
Est. Annual Taxes
- $1,282
Year Built
- Built in 1901
Lot Details
- 6,534 Sq Ft Lot
- Lot Dimensions are 45x149
- Landscaped
- Level Lot
Parking
- 1 Car Detached Garage
- Garage Door Opener
- Off-Street Parking
Home Design
- Bungalow
- Brick Foundation
- Shingle Roof
- Vinyl Construction Material
Interior Spaces
- 1-Story Property
- Built-In Features
- Woodwork
- Ceiling Fan
- Formal Dining Room
- Partially Finished Basement
Kitchen
- Eat-In Kitchen
- Walk-In Pantry
- Gas Oven or Range
- Laminate Countertops
Flooring
- Wood
- Carpet
- Tile
Bedrooms and Bathrooms
- 4 Bedrooms
- Bathtub with Shower
- Separate Shower
Laundry
- Laundry on main level
- Electric Dryer Hookup
Home Security
- Storm Doors
- Fire and Smoke Detector
Eco-Friendly Details
- Energy-Efficient Appliances
- Energy-Efficient HVAC
- Energy-Efficient Lighting
- Energy-Efficient Insulation
- Energy-Efficient Thermostat
Schools
- Thomas Miller Elementary School
- Sunnyside/Tecumseh Middle School
- Jefferson High School
Utilities
- Forced Air Heating and Cooling System
- SEER Rated 13+ Air Conditioning Units
- High-Efficiency Furnace
- Heating System Uses Gas
- Cable TV Available
Additional Features
- Porch
- Suburban Location
Listing and Financial Details
- Assessor Parcel Number 79-07-21-158-006.000-004
Ownership History
Purchase Details
Home Financials for this Owner
Home Financials are based on the most recent Mortgage that was taken out on this home.Purchase Details
Home Financials for this Owner
Home Financials are based on the most recent Mortgage that was taken out on this home.Purchase Details
Home Financials for this Owner
Home Financials are based on the most recent Mortgage that was taken out on this home.Purchase Details
Map
Similar Homes in Lafayette, IN
Home Values in the Area
Average Home Value in this Area
Purchase History
| Date | Type | Sale Price | Title Company |
|---|---|---|---|
| Warranty Deed | -- | None Available | |
| Warranty Deed | -- | -- | |
| Warranty Deed | -- | -- | |
| Interfamily Deed Transfer | $60,500 | -- |
Mortgage History
| Date | Status | Loan Amount | Loan Type |
|---|---|---|---|
| Open | $300,000 | New Conventional | |
| Closed | $128,250 | New Conventional | |
| Previous Owner | $104,751 | FHA | |
| Previous Owner | $105,056 | FHA |
Property History
| Date | Event | Price | Change | Sq Ft Price |
|---|---|---|---|---|
| 07/31/2018 07/31/18 | Sold | $135,000 | +0.1% | $63 / Sq Ft |
| 06/04/2018 06/04/18 | For Sale | $134,900 | +26.1% | $63 / Sq Ft |
| 02/20/2015 02/20/15 | Sold | $107,000 | -8.5% | $50 / Sq Ft |
| 01/22/2015 01/22/15 | Pending | -- | -- | -- |
| 09/23/2014 09/23/14 | For Sale | $117,000 | +317.9% | $55 / Sq Ft |
| 03/21/2014 03/21/14 | Sold | $28,000 | -34.5% | $13 / Sq Ft |
| 03/07/2014 03/07/14 | Pending | -- | -- | -- |
| 01/13/2014 01/13/14 | For Sale | $42,750 | -- | $20 / Sq Ft |
Tax History
| Year | Tax Paid | Tax Assessment Tax Assessment Total Assessment is a certain percentage of the fair market value that is determined by local assessors to be the total taxable value of land and additions on the property. | Land | Improvement |
|---|---|---|---|---|
| 2024 | $1,453 | $179,100 | $13,000 | $166,100 |
| 2023 | $1,453 | $161,200 | $13,000 | $148,200 |
| 2022 | $1,426 | $143,900 | $13,000 | $130,900 |
| 2021 | $1,025 | $115,300 | $13,000 | $102,300 |
| 2020 | $910 | $109,600 | $13,000 | $96,600 |
| 2019 | $778 | $101,400 | $11,000 | $90,400 |
| 2018 | $597 | $89,200 | $11,000 | $78,200 |
| 2017 | $550 | $86,600 | $11,000 | $75,600 |
| 2016 | $490 | $83,400 | $11,000 | $72,400 |
| 2014 | $1,340 | $67,000 | $11,000 | $56,000 |
| 2013 | $1,282 | $64,100 | $11,000 | $53,100 |
Source: Indiana Regional MLS
MLS Number: 201442314
APN: 79-07-21-158-006.000-004
- 1006 N 8th St Unit 2
- 1134 N 14th St
- 649 N 7th St
- 719 N 13th St
- 1118 Cincinnati St
- 1401 Elizabeth St
- 1201 Cincinnati St
- 511 N 7th St
- 1701 Pierce St
- 705 North St
- 926 N 19th St
- 601 Asher St
- 1823 Pierce St
- 1834 Union St
- 1800 Greenbush St
- 1919 Pierce St
- E 725 North St
- 1941 Echo St
- 1310 Hart St
- 1608 Hart St
