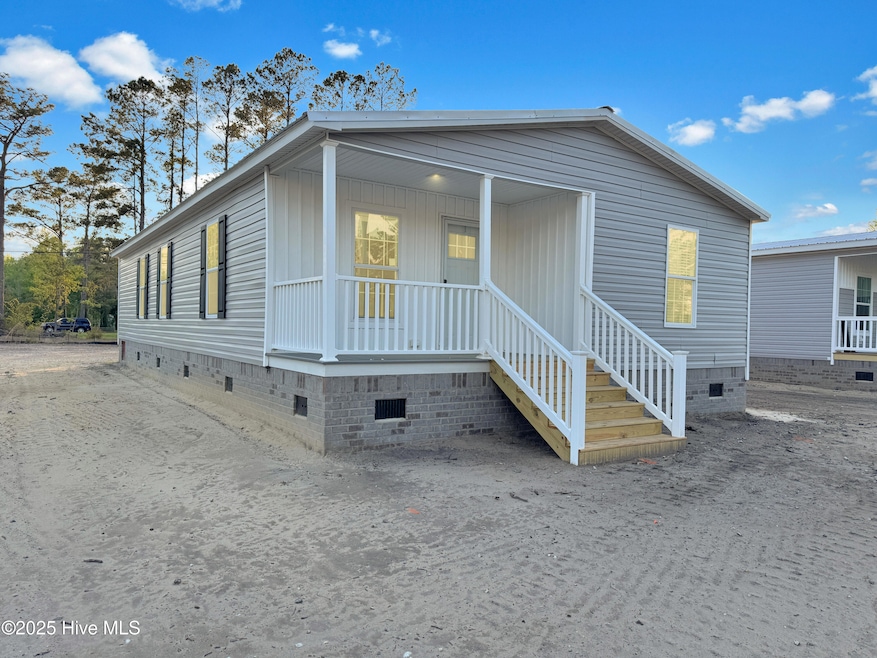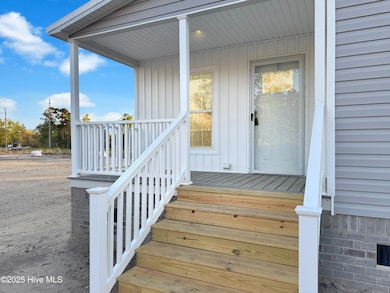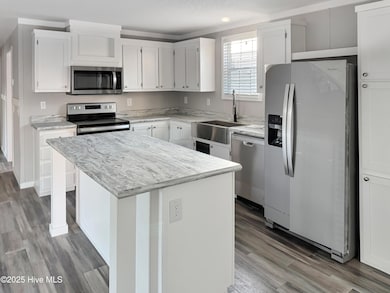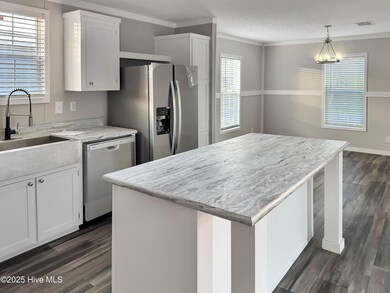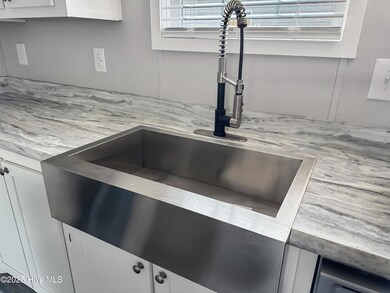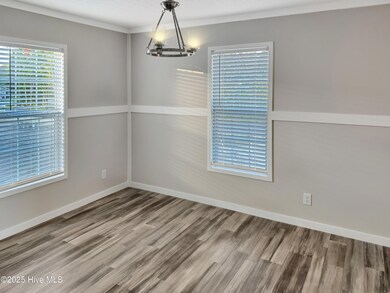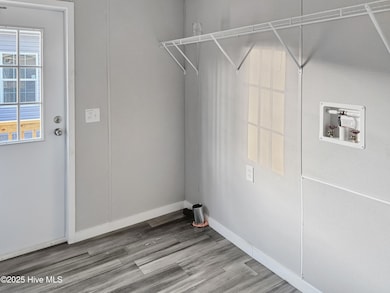1017 Pine Ridge Ct Castle Hayne, NC 28429
Estimated payment $2,087/month
Highlights
- Deck
- No HOA
- 2 Car Attached Garage
- Castle Hayne Elementary School Rated 9+
- Covered Patio or Porch
- Walk-In Closet
About This Home
Welcome to this beautifully crafted NC-built Champion BRAND NEW Home, nestled on a permanent crawlspace foundation with a durable metal roof and charming rocking chair front porch--the perfect spot to relax and unwind. Step inside to discover tall ceilings, a spacious open-concept layout, and a large kitchen complete with an island, stainless steel appliances, and ample storage.Enjoy the convenience of sidewalks, plenty of paved off-street parking, and the peace of mind that comes with a 3-year new construction warranty provided by 2-10 Home Buyers Warranty. With no HOA fees, you can truly make this home your own.Located just a mile or so from Cape Fear Community College, the new Public Library, Laney High School, shopping, and more--this home offers the best of both comfort and convenience. Plus, you're only a short drive from the beaches of New Hanover County and without paying city taxes.Don't miss this opportunity to own a brand-new home in a great location--schedule your tour today!
Property Details
Home Type
- Manufactured Home
Year Built
- Built in 2025
Lot Details
- 6,970 Sq Ft Lot
- Lot Dimensions are 50x140
Home Design
- Permanent Foundation
- Wood Frame Construction
- Metal Roof
- Vinyl Siding
Interior Spaces
- 1,352 Sq Ft Home
- 1-Story Property
- Ceiling Fan
- Combination Dining and Living Room
- Crawl Space
Kitchen
- Stove
- Dishwasher
- Kitchen Island
Bedrooms and Bathrooms
- 3 Bedrooms
- Walk-In Closet
- 2 Full Bathrooms
Laundry
- Laundry Room
- Washer and Dryer Hookup
Parking
- 2 Car Attached Garage
- Driveway
- Off-Street Parking
Outdoor Features
- Deck
- Covered Patio or Porch
Schools
- Castle Hayne Elementary School
- Holly Shelter Middle School
- Laney High School
Mobile Home
- Manufactured Home
Utilities
- Forced Air Heating and Cooling System
- Heat Pump System
- Electric Water Heater
Community Details
- No Home Owners Association
- Pine Ridge Subdivision
Listing and Financial Details
- Tax Lot 4
- Assessor Parcel Number R01815-001-011-000
Map
Home Values in the Area
Average Home Value in this Area
Property History
| Date | Event | Price | Change | Sq Ft Price |
|---|---|---|---|---|
| 07/24/2025 07/24/25 | Sold | $299,900 | 0.0% | $231 / Sq Ft |
| 06/26/2025 06/26/25 | Pending | -- | -- | -- |
| 05/09/2025 05/09/25 | For Sale | $299,900 | -9.1% | $231 / Sq Ft |
| 04/10/2025 04/10/25 | For Sale | $329,900 | -- | $244 / Sq Ft |
Source: Hive MLS
MLS Number: 100500135
- 103 Garden Place Dr
- 3820 Lynn Ave
- 103 Shearin Hills Dr
- 4245 Saltworks Ln
- 3637 Lynn Ave
- 2 Castle Farms Rd
- 3 Castle Farms Rd
- 3921 Marathon Ave
- 4 Castle Farms Rd
- 6505 Boatway Ct
- 304 Mary Ave
- 1201 Pampas Grass Dr Unit Lot 461
- 1205 Pampas Grass Dr Unit Lot 462
- 1296 Sabal Palm St Unit Lot 472
- 3451 Marathon Ave
- 112 Bavarian Dr
- 4 Chris Dr
- 5011 Marathon Landing Ct
- 2414 Flowery Branch Dr Unit 270
- 19 Creekstone Ln
- 2956 Ember Brook Ct
- 14 Creekstone Ln
- 330 Gooseneck Rd E Unit 1A
- 4605 Sidbury Crossing Dr
- 4413 Cohan Cir
- 3206 Belmont Cir
- 6302 Fescue Rd
- 5919 Sidbury Rd
- 4415 Bridgeport Dr
- 3119 Enterprise Dr
- 3016 Weatherby Ct
- 2620 Northchase Pkwy SE
- 4312 Watson Dr
- 102 Ritter Dr
- 2601 Hargate Ct
- 2917 Ember Brook Ct
- 2984 Ember Brook Ct
- 2589 Alvernia Dr Unit 1
- 832 Delta Ct
- 5418 Sirius Dr
