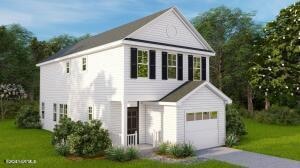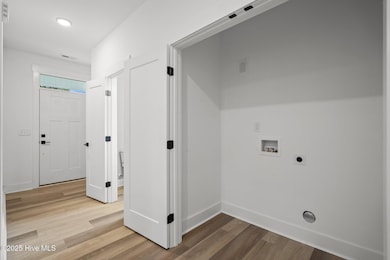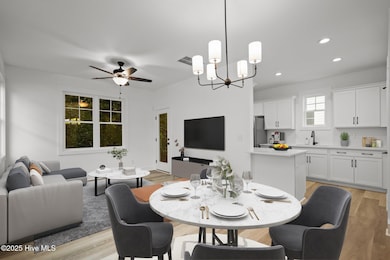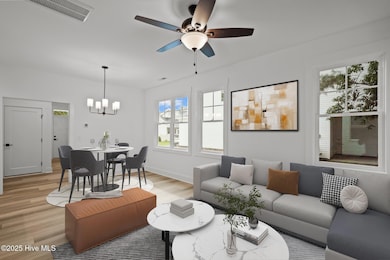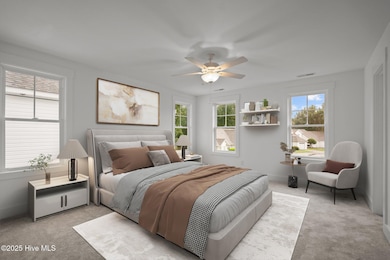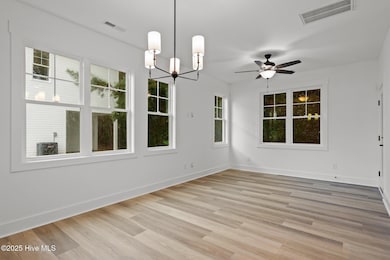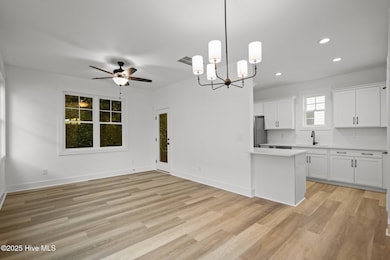3206 Belmont Cir Wilmington, NC 28405
Highlights
- RV Parking in Community
- Community Pool
- Covered patio or porch
- Clubhouse
- Tennis Courts
- Exercise Course
About This Home
BRAND NEW and ready for it's first tenant in the very sought after community of Northchase. The home has a very nice open layout featuring 3 bedrooms, 3 bathrooms, front and back, a garage, a driveway to the side of house, stainless steel appliances, Soft close drawers, quarts countertops and large rooms with deep closets. The community also features a pool, hot tub, open playing field, tennis courts, basketball court, playground and lots of trails that you will have access to! These homes are just 10 mins to the beach, 10 mins downtown and close to lots of restaurants and shopping! Refrigerator and all appliances are included. Reach out for a private showing!
Listing Agent
The Domenico Grillo Real Estate Team
Keller Williams Innovate-Wilmington Listed on: 07/17/2025

Home Details
Home Type
- Single Family
Est. Annual Taxes
- $261
Year Built
- Built in 2024
Home Design
- Wood Frame Construction
- Vinyl Siding
Interior Spaces
- 1,482 Sq Ft Home
- 2-Story Property
- Ceiling Fan
- Pull Down Stairs to Attic
Kitchen
- Dishwasher
- Disposal
Flooring
- Carpet
- Luxury Vinyl Plank Tile
Bedrooms and Bathrooms
- 3 Bedrooms
- Walk-in Shower
Laundry
- Dryer
- Washer
Parking
- 1 Car Attached Garage
- Lighted Parking
- Front Facing Garage
- Garage Door Opener
- Driveway
- Additional Parking
Schools
- Castle Hayne Elementary School
- Trask Middle School
- Laney High School
Additional Features
- Covered patio or porch
- 131 Sq Ft Lot
- Heat Pump System
Listing and Financial Details
- Tenant pays for electricity, water, sewer
- The owner pays for hoa, lawn maint
Community Details
Overview
- Property has a Home Owners Association
- Northchase Subdivision
- Maintained Community
- RV Parking in Community
Amenities
- Community Barbecue Grill
- Picnic Area
- Clubhouse
Recreation
- Tennis Courts
- Community Basketball Court
- Community Playground
- Exercise Course
- Community Pool
- Community Spa
- Park
- Dog Park
- Jogging Path
- Trails
Pet Policy
- Pets Allowed
Map
Source: Hive MLS
MLS Number: 100519756
APN: R02611-006-054-000
- 3212 Belmont Cir
- 3227 Belmont Cir
- 3308 Belmont Cir
- 3125 Cabot Dr
- 3208 Ashborne Ct
- 4005 Brinkman Dr
- 3001 Lagar Ln
- 4419 Bridgeport Dr
- 3908 Brinkman Dr
- 5707 Mossberg Ct
- 3012 Remington Dr
- 2505 Legend Dr
- 2910 Hobart Dr
- 2801 Hobart Dr
- 4300 Pennhurst Ct
- 4814 Exton Park Loop
- 5004 Exton Park Loop
- 4549 Parsons Mill Dr
- 4534 Parsons Mill Dr
- 4541 Parsons Mill Dr
- 4413 Cohan Cir
- 2620 Northchase Pkwy SE
- 4312 Watson Dr
- 5147 Exton Park Loop
- 5014 Exton Park Loop
- 4605 Sidbury Crossing Dr
- 2414 Flowery Branch Dr
- 5524 Bavarian Ln
- 5418 Sirius Dr
- 7172 Oxbow Loop
- 7132 Oxbow Loop
- 3005 Primrose Ln
- 5793 Sidbury Rd Unit B
- 6302 Fescue Rd
- 4641 Sweetfern Row
- 2120 Old Winter Park Rd
- 7113 Boykin Spaniel Way
- 1630 Lewis Landing Ave
- 2505 Briarcliff Cir
- 1531 Grey Cliff Run
