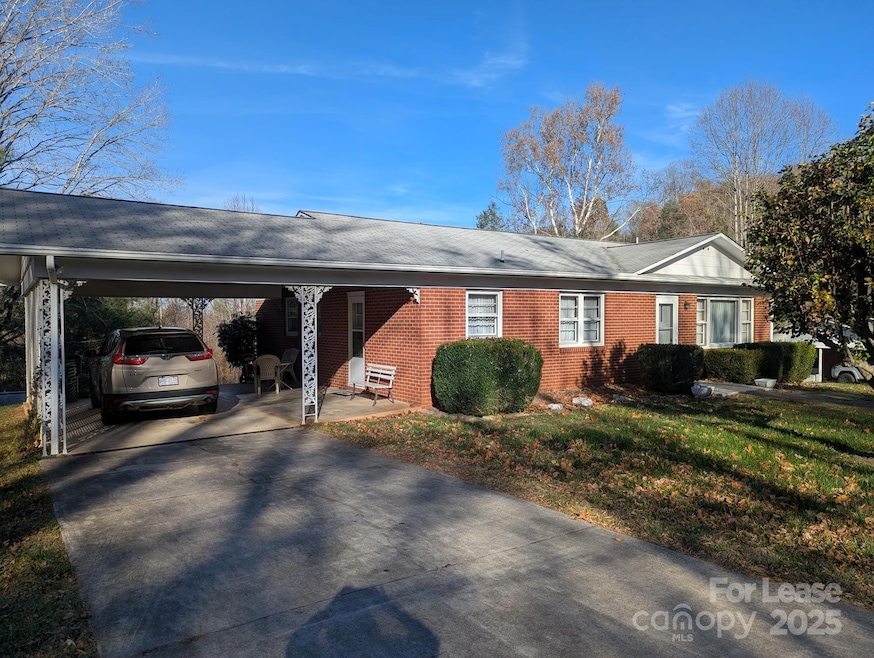1017 Prestwood Dr SE Lenoir, NC 28645
Highlights
- Ranch Style House
- 1 Attached Carport Space
- Lot Has A Rolling Slope
- No HOA
- Central Air
About This Home
Spacious brick ranch home with three bedrooms and one and one-half bathrooms, all on one level. Laundry area with provided washer and dryer are in the huge, dry, unfinished basement. The basement is perfect for those with storage needs, and some have used it for additional living or recreational space. Centrally located in a peaceful neighborhood in the Lower Creek area of Lenoir, NC, with convenient access to Hickory, Boone or Wilkesboro. Ready for occupancy on December 1, 2025. Outside maintenance provided. Tenant responsible for all utilities.
Listing Agent
Western Carolina Homes Brokerage Email: rita@westerncarolinahomes.com License #278160 Listed on: 11/20/2025
Home Details
Home Type
- Single Family
Est. Annual Taxes
- $657
Year Built
- Built in 1964
Lot Details
- Lot Has A Rolling Slope
- Cleared Lot
Home Design
- Ranch Style House
- Architectural Shingle Roof
Interior Spaces
- Wired For Data
Bedrooms and Bathrooms
- 3 Main Level Bedrooms
Unfinished Basement
- Interior and Exterior Basement Entry
- Basement Storage
Parking
- 1 Attached Carport Space
- Driveway
Outdoor Features
- Outbuilding
Schools
- Lower Creek Elementary School
- William Lenoir Middle School
- Hibriten High School
Utilities
- Central Air
- Heat Pump System
- Cable TV Available
Community Details
- No Home Owners Association
- Prestwood Heights Subdivision
Listing and Financial Details
- Security Deposit $1,300
- Property Available on 12/1/25
- Tenant pays for all utilities
- Assessor Parcel Number 09184-1-27
Map
Source: Canopy MLS (Canopy Realtor® Association)
MLS Number: 4321918
APN: 09184-1-27
- 1531 Starcross Rd
- TBD Hickory Blvd Unit 18 & 20
- 401 Huntington Woods Dr N
- 401 Huntington Woods Dr N Unit 28
- 403 Huntington Woods Dr N Unit 29
- 403 Huntington Woods Dr N
- 405 Huntington Woods Dr N Unit 30
- 405 Huntington Woods Dr N
- Lot# 80 SE Huntington Woods St
- Lot# 80 SE Huntington Woods St Unit 80
- Lot# 81 SE Huntington Woods St Unit 81
- Lot# 81 SE Huntington Woods St
- 404 Huntington Woods Dr N Unit 51
- 404 Huntington Woods Dr N
- Lot# 82 SE Huntington Woods St Unit 82
- Lot# 82 SE Huntington Woods St
- 406 Huntington Woods Dr N
- 406 Huntington Woods Dr N Unit 50
- 702 SE Chatsworth St
- 702 Chatsworth Cir Unit 1
- 223 Countryside Dr SW
- 2122 Haven Cir Unit 1
- 1055 Taylorsville Rd SE
- 916 Pinecrest Place NE
- 110 Church St NW
- 206 Willow St SW
- 435 Rankin St NW
- 926 Meadowood Dr NE
- 435 Arlington Cir NW Unit E
- 606 Center St NW
- 133 Fairview Dr NW Unit 133 Fairview
- 304 Kristin Ln Unit 7
- 302 Kristin Ln Unit 11
- 443 Mulberry St
- 3362-3362 Normandy Park Rd Unit B1
- 146 Fairway Ave
- 632 Main St
- 1972 Connelly Springs Rd
- 1655 Cajah Mountain Rd
- 4347 Duncan Dr Unit 3

