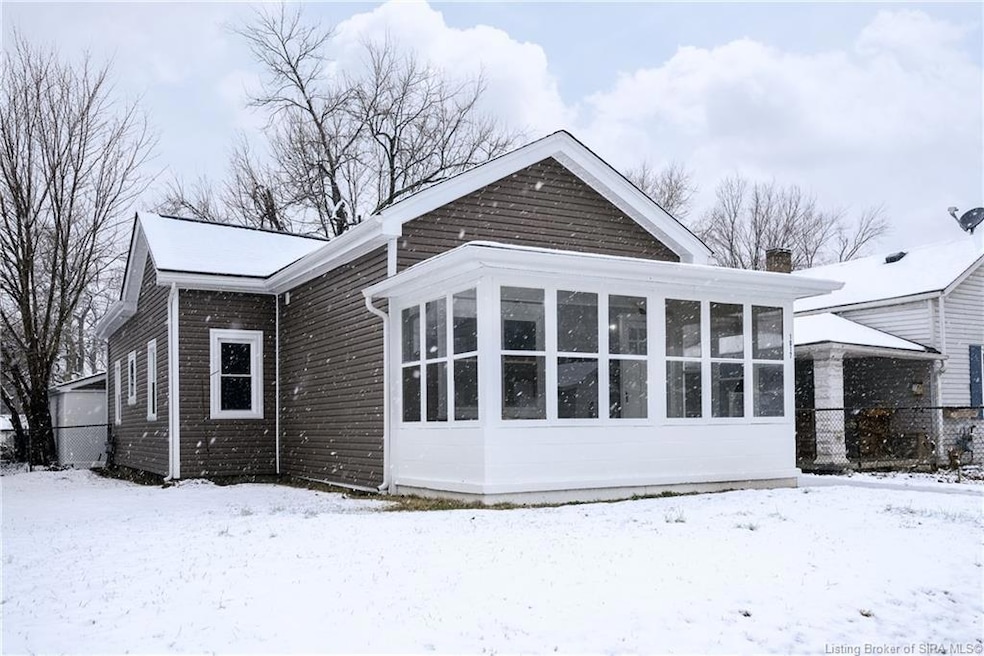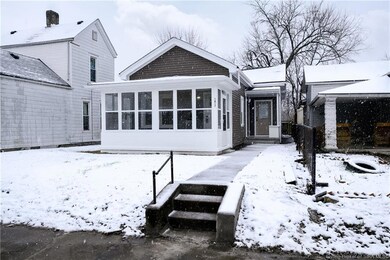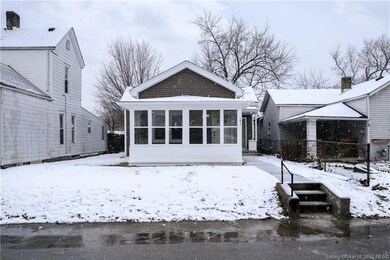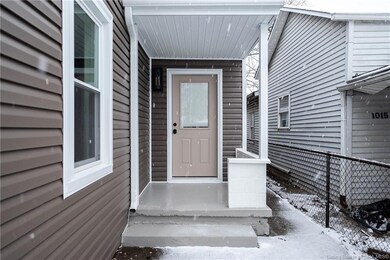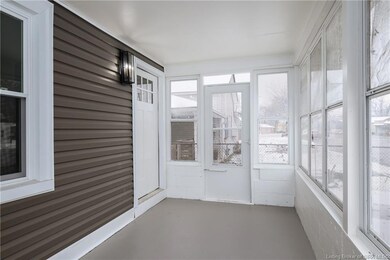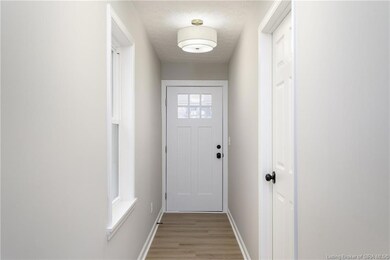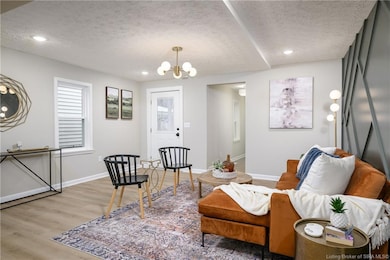
1017 S Clark Blvd Clarksville, IN 47129
Highlights
- 1 Car Detached Garage
- Eat-In Kitchen
- Entrance Foyer
- Enclosed patio or porch
- Walk-In Closet
- 1-Story Property
About This Home
As of March 2025***OPEN HOUSE SUNDAY 2/16, 2:00-4:00 PM*** Step into this beautifully remodeled residence that perfectly blends modern elegance with cozy charm. As you enter through the long, inviting foyer, you'll be greeted by a spacious living room adorned with luxurious LVP flooring that flows seamlessly throughout the home. The open floor plan creates a warm and inviting atmosphere, making it perfect for entertaining or relaxing with family. The modern kitchen boasts sleek white cabinets, stunning granite countertops, and a stylish subway tile backsplash, making it a chef's dream come true. Retreat to the primary bedroom, which features an ensuite bathroom complete with a fully tiled walk-in shower, providing a spa-like experience right at home. Enjoy the outdoors in the enclosed porch or unwind in the quaint backyard, perfect for gardening or outdoor gatherings. The property also includes a one-car detached garage equipped with electric, adding convenience to your lifestyle. Don’t miss out on this exceptional opportunity to make this stunning home yours! Schedule a showing today!
Home Details
Home Type
- Single Family
Est. Annual Taxes
- $1,814
Year Built
- Built in 1926
Lot Details
- 4,561 Sq Ft Lot
- Landscaped
Parking
- 1 Car Detached Garage
Home Design
- Vinyl Siding
Interior Spaces
- 1,172 Sq Ft Home
- 1-Story Property
- Ceiling Fan
- Entrance Foyer
- Crawl Space
Kitchen
- Eat-In Kitchen
- Oven or Range
- <<microwave>>
- Dishwasher
Bedrooms and Bathrooms
- 3 Bedrooms
- Split Bedroom Floorplan
- Walk-In Closet
- 2 Full Bathrooms
Outdoor Features
- Enclosed patio or porch
Utilities
- Forced Air Heating and Cooling System
- Natural Gas Water Heater
Listing and Financial Details
- Assessor Parcel Number 14000560060
Similar Homes in the area
Home Values in the Area
Average Home Value in this Area
Property History
| Date | Event | Price | Change | Sq Ft Price |
|---|---|---|---|---|
| 03/21/2025 03/21/25 | Sold | $216,000 | -1.8% | $184 / Sq Ft |
| 02/14/2025 02/14/25 | Pending | -- | -- | -- |
| 02/12/2025 02/12/25 | For Sale | $219,900 | +214.1% | $188 / Sq Ft |
| 10/15/2024 10/15/24 | Sold | $70,000 | -29.9% | $60 / Sq Ft |
| 09/09/2024 09/09/24 | Pending | -- | -- | -- |
| 09/07/2024 09/07/24 | For Sale | $99,900 | +185.4% | $85 / Sq Ft |
| 01/15/2016 01/15/16 | Sold | $35,000 | -29.9% | $30 / Sq Ft |
| 12/20/2015 12/20/15 | Pending | -- | -- | -- |
| 10/15/2015 10/15/15 | For Sale | $49,900 | -- | $43 / Sq Ft |
Tax History Compared to Growth
Tax History
| Year | Tax Paid | Tax Assessment Tax Assessment Total Assessment is a certain percentage of the fair market value that is determined by local assessors to be the total taxable value of land and additions on the property. | Land | Improvement |
|---|---|---|---|---|
| 2024 | $1,814 | $97,100 | $22,800 | $74,300 |
| 2023 | $1,814 | $89,000 | $22,800 | $66,200 |
| 2022 | $1,680 | $84,000 | $15,400 | $68,600 |
| 2021 | $1,444 | $72,200 | $15,400 | $56,800 |
| 2020 | $1,224 | $59,500 | $9,700 | $49,800 |
| 2019 | $1,160 | $56,300 | $9,700 | $46,600 |
| 2018 | $1,066 | $51,600 | $9,700 | $41,900 |
| 2017 | $1,022 | $49,400 | $9,700 | $39,700 |
| 2016 | $994 | $48,000 | $9,700 | $38,300 |
| 2014 | $952 | $45,900 | $9,700 | $36,200 |
| 2013 | -- | $45,200 | $9,700 | $35,500 |
Agents Affiliated with this Home
-
Hannah Paul

Seller's Agent in 2025
Hannah Paul
RE/MAX
(812) 406-9136
11 in this area
171 Total Sales
-
Juli Baranello

Buyer's Agent in 2025
Juli Baranello
(502) 909-4099
9 in this area
103 Total Sales
-
Michele James
M
Seller's Agent in 2024
Michele James
JPAR Aspire
(502) 432-9030
1 in this area
29 Total Sales
-
Amanda Braden

Seller's Agent in 2016
Amanda Braden
Schuler Bauer Real Estate Services ERA Powered (N
(502) 376-9856
15 in this area
232 Total Sales
-
D
Buyer's Agent in 2016
Doris Miller
Compass REALTORS, LLC
Map
Source: Southern Indiana REALTORS® Association
MLS Number: 202505854
APN: 10-14-00-102-484.000-012
- 916 S Sherwood Ave
- 111 Douglas Ave
- 1113 Cheryl Dr
- 211 Sherwood Ct
- 101-103 E Stansifer Ave
- 114 E Norwood Ave
- 124 Sunset Ave
- 501 W 5th St
- 452 W Stansifer Ave
- 1 Riverpointe Plaza Unit 908
- 1 Riverpointe Plaza Unit 1112
- 1 Riverpointe Plaza Unit 1107
- 1 Riverpointe Plaza Unit 714
- 1 Riverpointe Plaza Unit 520
- 211 N Oak St
- 210 Mulberry St
- 211 Mulberry St
- 1115 Watt St
- 1113 Watt St
- 218 Mulberry St
